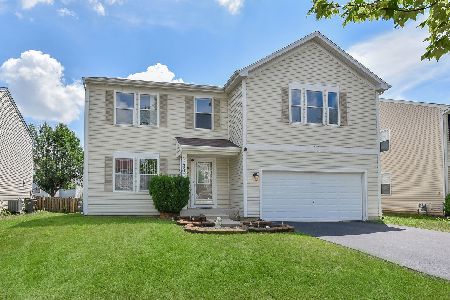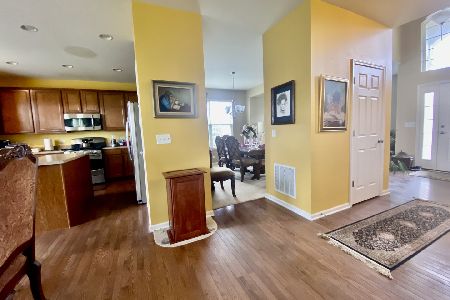2309 Artesian Way, Montgomery, Illinois 60538
$301,825
|
Sold
|
|
| Status: | Closed |
| Sqft: | 2,457 |
| Cost/Sqft: | $120 |
| Beds: | 4 |
| Baths: | 3 |
| Year Built: | 2010 |
| Property Taxes: | $8,240 |
| Days On Market: | 1697 |
| Lot Size: | 0,25 |
Description
Fall in love with this spacious 4 bed, 2.5 bath home in popular Blackberry Crossing West Subdivision with Yorkville Schools! This beauty is exceptionally well maintained, light, bright and ready for new owners! The entire home has been professionally painted in pretty neutrals. Walk in to a 2-story foyer with angled staircase that is wide open and beaming with natural light. First floor den can be used as home office, homework/play/workout room. Kitchen is open to large family room and huge yard. You'll love the cute laundry/mudroom and formal dining and living areas. Kitchen has 42" cabinets, hardwood floors and matching stainless appliances. The second level has 4 spacious bedrooms and a master suite complete with double sinks, soaker tub, separate shower & walk in closet. New Roof in 2017. Amazing value. Great schools and location!
Property Specifics
| Single Family | |
| — | |
| — | |
| 2010 | |
| Partial | |
| — | |
| No | |
| 0.25 |
| Kendall | |
| Blackberry Crossing West | |
| 420 / Annual | |
| Other | |
| Public | |
| Public Sewer | |
| 11101880 | |
| 0203262022 |
Nearby Schools
| NAME: | DISTRICT: | DISTANCE: | |
|---|---|---|---|
|
High School
Yorkville High School |
115 | Not in DB | |
Property History
| DATE: | EVENT: | PRICE: | SOURCE: |
|---|---|---|---|
| 21 Dec, 2018 | Sold | $239,000 | MRED MLS |
| 16 Nov, 2018 | Under contract | $247,500 | MRED MLS |
| — | Last price change | $248,800 | MRED MLS |
| 19 Jul, 2018 | Listed for sale | $255,000 | MRED MLS |
| 21 Jul, 2021 | Sold | $301,825 | MRED MLS |
| 10 Jun, 2021 | Under contract | $295,000 | MRED MLS |
| 27 May, 2021 | Listed for sale | $295,000 | MRED MLS |
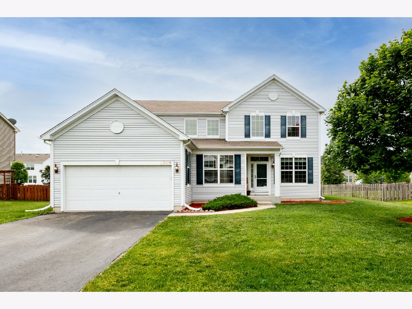
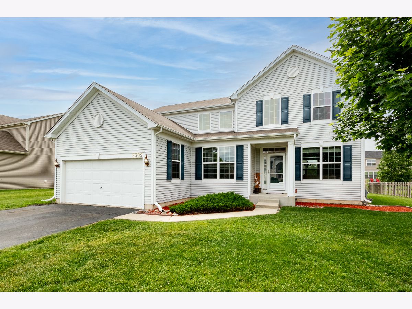
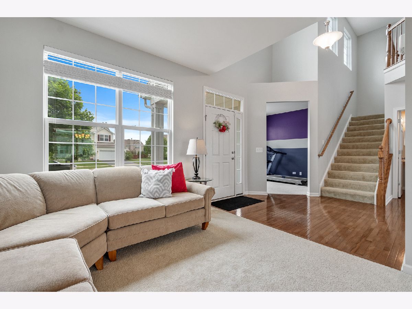
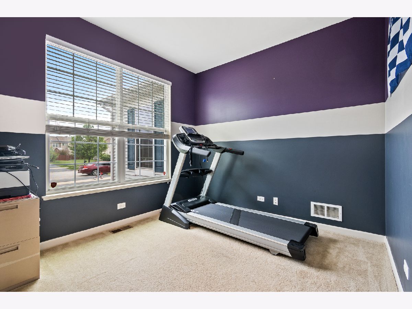
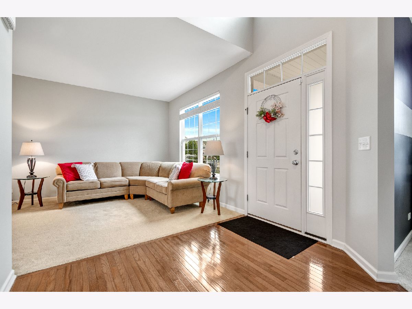
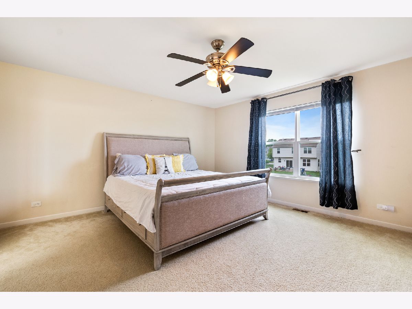
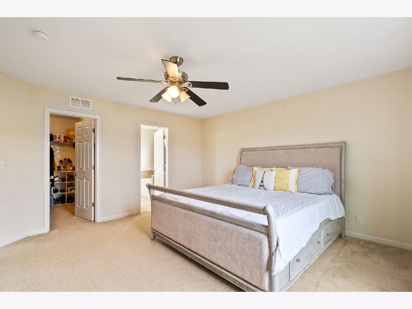
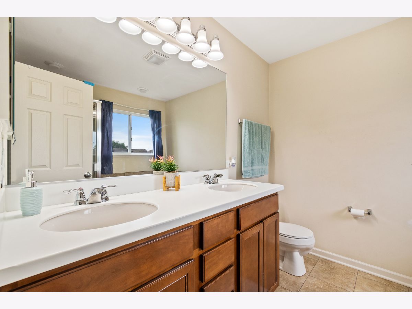
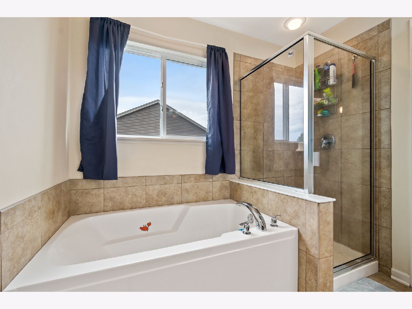
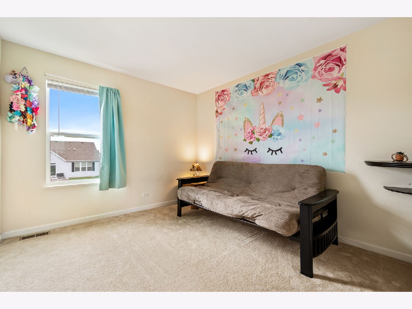
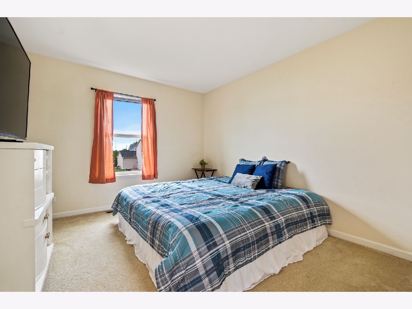
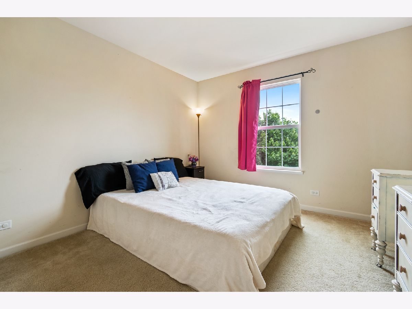
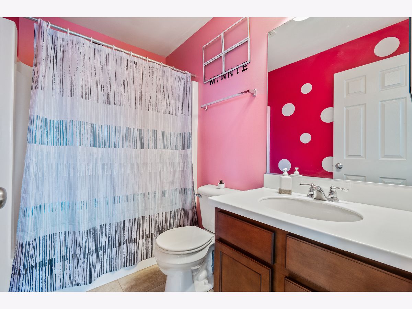
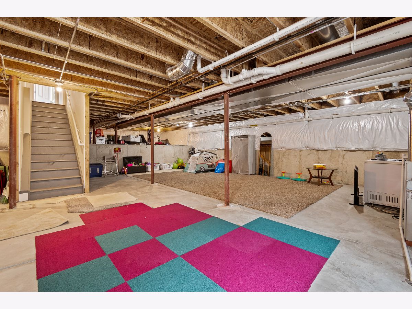
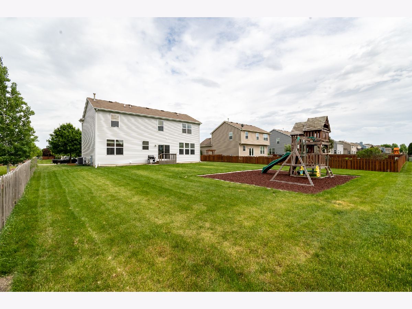
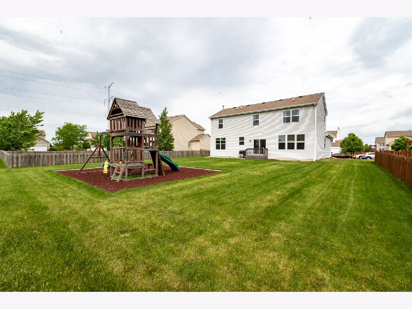
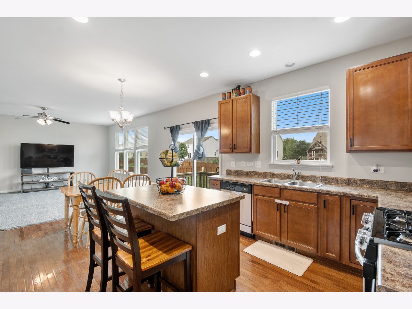
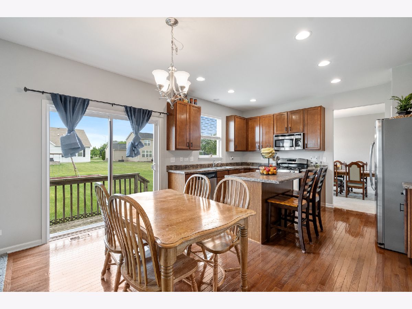
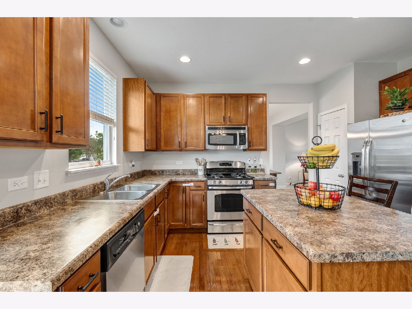
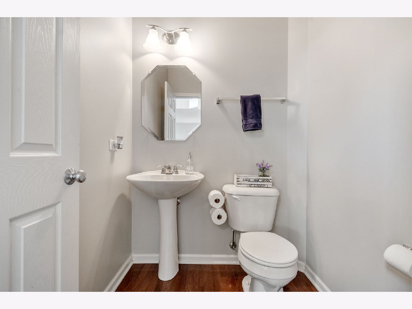
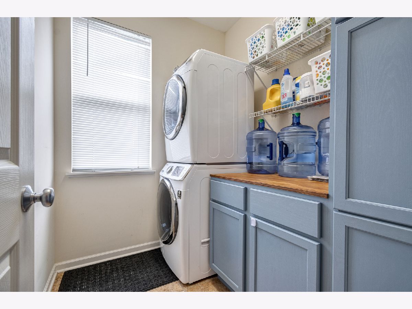
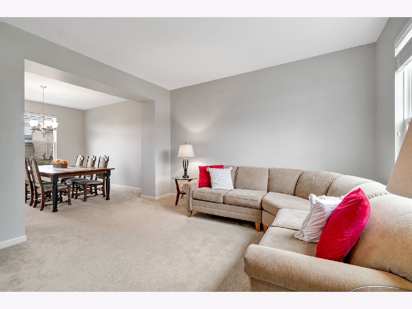
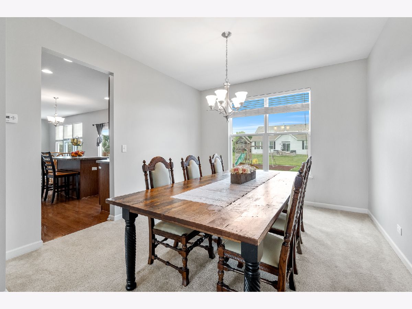
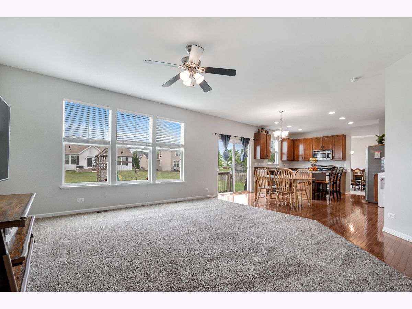
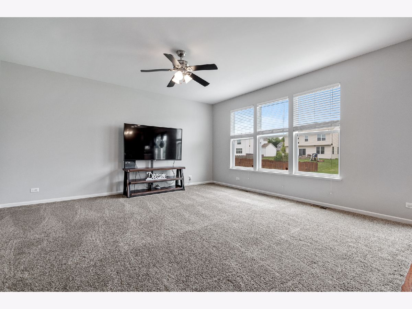
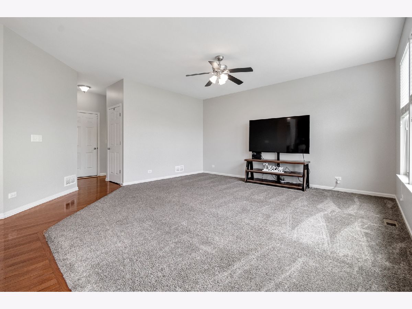
Room Specifics
Total Bedrooms: 4
Bedrooms Above Ground: 4
Bedrooms Below Ground: 0
Dimensions: —
Floor Type: Carpet
Dimensions: —
Floor Type: Carpet
Dimensions: —
Floor Type: Carpet
Full Bathrooms: 3
Bathroom Amenities: Separate Shower,Double Sink,Garden Tub
Bathroom in Basement: 0
Rooms: Breakfast Room,Den
Basement Description: Unfinished
Other Specifics
| 2 | |
| Concrete Perimeter | |
| Asphalt | |
| — | |
| — | |
| 80X140 | |
| Unfinished | |
| Full | |
| Vaulted/Cathedral Ceilings, Hardwood Floors, First Floor Laundry | |
| Range, Dishwasher, Refrigerator, Washer, Dryer, Disposal | |
| Not in DB | |
| Park, Curbs, Sidewalks, Street Lights, Street Paved | |
| — | |
| — | |
| — |
Tax History
| Year | Property Taxes |
|---|---|
| 2018 | $7,943 |
| 2021 | $8,240 |
Contact Agent
Nearby Similar Homes
Nearby Sold Comparables
Contact Agent
Listing Provided By
Keller Williams Infinity

