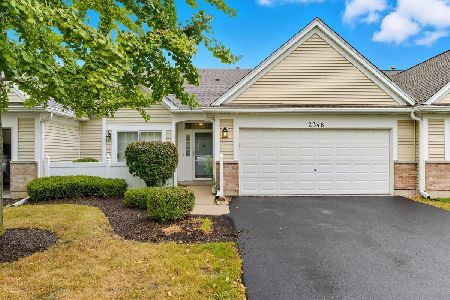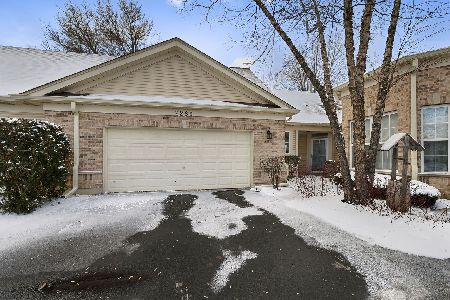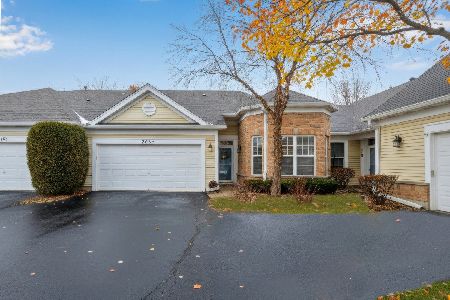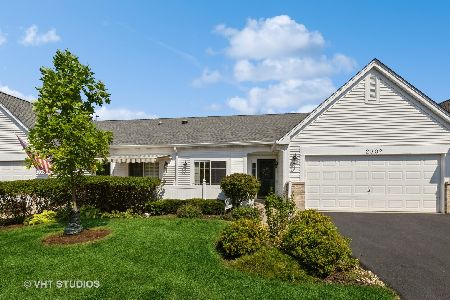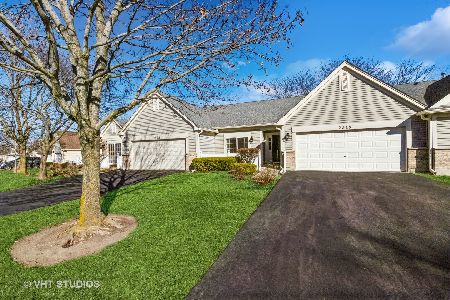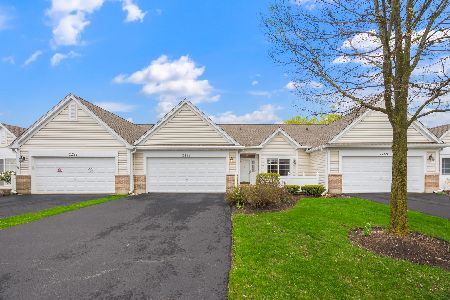2306 Ashbrook Lane, Grayslake, Illinois 60030
$176,000
|
Sold
|
|
| Status: | Closed |
| Sqft: | 1,276 |
| Cost/Sqft: | $141 |
| Beds: | 2 |
| Baths: | 3 |
| Year Built: | 2001 |
| Property Taxes: | $5,922 |
| Days On Market: | 3421 |
| Lot Size: | 0,00 |
Description
Desirable Carillon North 55+ community. Fall in love with this well appointed Cypress Point model featuring 2 bedrooms and 2 1/2 baths. Spacious & open floor plan offers entertainment sized living room/dining room with custom carpet & window treatments, expanded master bedroom boasts a walk-in closet & private bath with solar tube skylight. 2nd bedroom functions great as an office or guest room with slider out to front patio. Large eat-in kitchen is a gourmet chef's dream with plenty of cabinets and counter space. Slider door off eating area offers nice nature views of open space. Enjoy the convenience of the laundry room located right off of the kitchen. Partial finished English Basement offers large rec room/bonus area for your extra space needs, as well as work shop area & full bath. Enjoy this wonderfully laid out community with a clubhouse, exercise & craft rooms, tennis ct & indoor pool . And...a par 3 park district golf course winds right through the community! Relax & Enjoy!
Property Specifics
| Condos/Townhomes | |
| 1 | |
| — | |
| 2001 | |
| Partial | |
| CYPRESS POINT | |
| No | |
| — |
| Lake | |
| Carillon North | |
| 310 / Monthly | |
| Insurance,Clubhouse,Exercise Facilities,Pool,Exterior Maintenance,Lawn Care,Snow Removal | |
| Public | |
| Public Sewer | |
| 09344783 | |
| 06141040240000 |
Nearby Schools
| NAME: | DISTRICT: | DISTANCE: | |
|---|---|---|---|
|
High School
Grayslake North High School |
127 | Not in DB | |
Property History
| DATE: | EVENT: | PRICE: | SOURCE: |
|---|---|---|---|
| 15 Dec, 2016 | Sold | $176,000 | MRED MLS |
| 4 Nov, 2016 | Under contract | $180,000 | MRED MLS |
| 16 Sep, 2016 | Listed for sale | $180,000 | MRED MLS |
Room Specifics
Total Bedrooms: 2
Bedrooms Above Ground: 2
Bedrooms Below Ground: 0
Dimensions: —
Floor Type: Carpet
Full Bathrooms: 3
Bathroom Amenities: —
Bathroom in Basement: 1
Rooms: Eating Area
Basement Description: Partially Finished
Other Specifics
| 2 | |
| — | |
| Asphalt | |
| Deck, Patio | |
| Cul-De-Sac | |
| 38X60 | |
| — | |
| Full | |
| Solar Tubes/Light Tubes, First Floor Bedroom, First Floor Laundry, First Floor Full Bath, Laundry Hook-Up in Unit, Storage | |
| Range, Dishwasher, Refrigerator, Washer, Dryer | |
| Not in DB | |
| — | |
| — | |
| Exercise Room, On Site Manager/Engineer, Party Room, Indoor Pool, Tennis Court(s) | |
| — |
Tax History
| Year | Property Taxes |
|---|---|
| 2016 | $5,922 |
Contact Agent
Nearby Similar Homes
Nearby Sold Comparables
Contact Agent
Listing Provided By
RE/MAX Showcase

