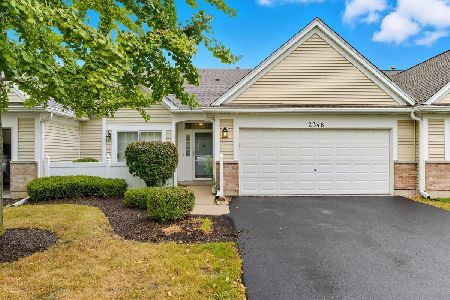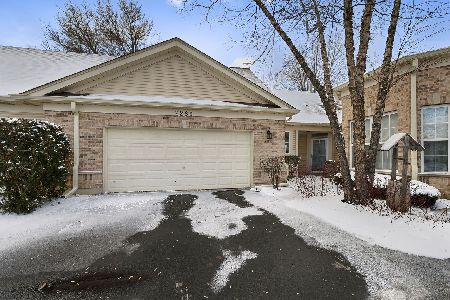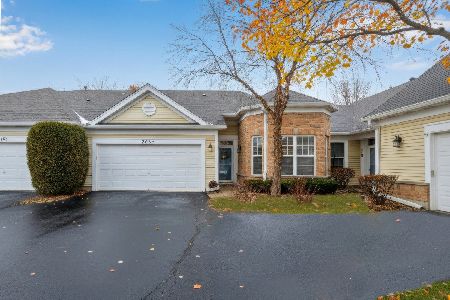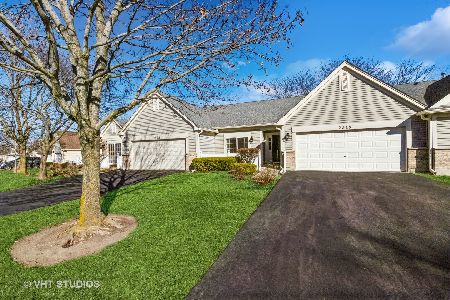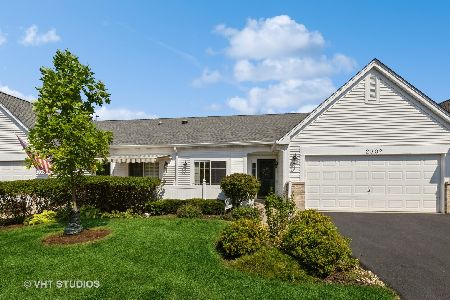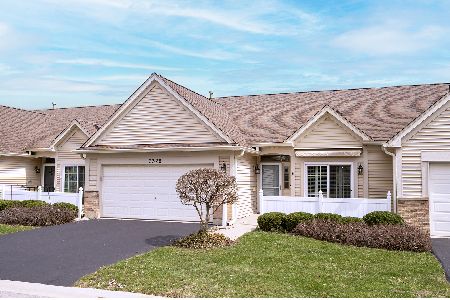2314 Ashbrook Lane, Grayslake, Illinois 60030
$220,000
|
Sold
|
|
| Status: | Closed |
| Sqft: | 1,362 |
| Cost/Sqft: | $169 |
| Beds: | 2 |
| Baths: | 3 |
| Year Built: | 2000 |
| Property Taxes: | $8,005 |
| Days On Market: | 2779 |
| Lot Size: | 0,00 |
Description
Outstanding location for this end unit ranch town home in a 55+ community. Gorgeous setting. Immaculate interior, ready to deliver. One of the best lots for privacy in the neighborhood. Nine foot ceilings, all freshly painted, and freshly shampooed carpeting. Large open living and dining rooms allow easy entertainment options. First floor second bedroom could also serve as a den with a closet. Faces west to enjoy beautiful sunsets. Bright upgraded kitchen, loads of cabinets, and counter space, with all white appliances. Imagine breakfast while watching the seasons change on the wetland preserve. Enjoy the pond view from your upgraded deck. Don't miss the finished basement with an additional bedroom and full bath. A family room for more entertainment potential and uses. Also, a flex room allows handyman, crafts, or bonus uses. Just minutes to downtown Grayslake and close to Metra easy into Chicago or Milwaukee. This one is a beauty!
Property Specifics
| Condos/Townhomes | |
| 1 | |
| — | |
| 2000 | |
| Full,English | |
| RANCH | |
| No | |
| — |
| Lake | |
| Carillon North | |
| 310 / Monthly | |
| Insurance,Security,Clubhouse,Exercise Facilities,Pool,Exterior Maintenance,Lawn Care,Snow Removal | |
| Public | |
| Public Sewer | |
| 09991436 | |
| 06141040210000 |
Property History
| DATE: | EVENT: | PRICE: | SOURCE: |
|---|---|---|---|
| 19 Nov, 2018 | Sold | $220,000 | MRED MLS |
| 23 Aug, 2018 | Under contract | $230,000 | MRED MLS |
| 19 Jun, 2018 | Listed for sale | $230,000 | MRED MLS |
Room Specifics
Total Bedrooms: 3
Bedrooms Above Ground: 2
Bedrooms Below Ground: 1
Dimensions: —
Floor Type: Carpet
Dimensions: —
Floor Type: Carpet
Full Bathrooms: 3
Bathroom Amenities: Separate Shower,Double Sink,Soaking Tub
Bathroom in Basement: 1
Rooms: Bonus Room,Foyer,Storage
Basement Description: Finished
Other Specifics
| 2 | |
| Concrete Perimeter | |
| Asphalt | |
| Deck, Patio, In Ground Pool, Storms/Screens, End Unit | |
| Common Grounds,Landscaped | |
| 46X60X45X60 | |
| — | |
| Full | |
| First Floor Bedroom, First Floor Laundry, First Floor Full Bath, Laundry Hook-Up in Unit | |
| Range, Microwave, Dishwasher, Refrigerator, Washer, Dryer, Disposal | |
| Not in DB | |
| — | |
| — | |
| Exercise Room, On Site Manager/Engineer, Party Room, Indoor Pool, Tennis Court(s) | |
| — |
Tax History
| Year | Property Taxes |
|---|---|
| 2018 | $8,005 |
Contact Agent
Nearby Similar Homes
Nearby Sold Comparables
Contact Agent
Listing Provided By
RE/MAX Suburban

