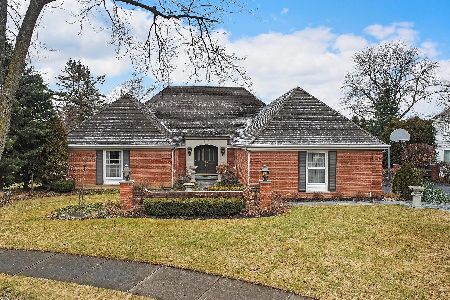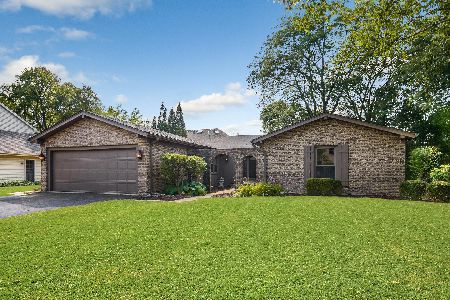2306 Cambridge Drive, Northbrook, Illinois 60062
$579,000
|
Sold
|
|
| Status: | Closed |
| Sqft: | 2,506 |
| Cost/Sqft: | $231 |
| Beds: | 4 |
| Baths: | 3 |
| Year Built: | 1973 |
| Property Taxes: | $8,900 |
| Days On Market: | 2368 |
| Lot Size: | 0,30 |
Description
Welcome your guests from the front porch of this beautiful, center-entry brick colonial on quiet cul-de-sac. Meticulously maintained, inside and out. Hardwood floors throughout. Eat-in kitchen with all stainless steel appliances, 5 burner gas cook top, granite counters. Step out to spacious brick paver patio (44 x 15) from kitchen or family room for outdoor dining and entertaining. First floor laundry and mudroom with storage and cubby space. 4 bedrooms on the second floor including master suite with walk in closet. Renovated master bath featuring double vanity with granite counters and glass shower. 3 more family bedrooms, updated hall bath complete the 2nd floor. Plenty of closet and storage space. Recent improvements include new roof, dishwasher, washer, dryer, water heater, sump pump with battery back up, new 6 panel wood doors and updated door hardware. Large pie shaped lot with expansive green space.
Property Specifics
| Single Family | |
| — | |
| Colonial | |
| 1973 | |
| Full | |
| — | |
| No | |
| 0.3 |
| Cook | |
| Windham Manor | |
| 0 / Not Applicable | |
| None | |
| Lake Michigan,Public | |
| Public Sewer | |
| 10464548 | |
| 04174020470000 |
Nearby Schools
| NAME: | DISTRICT: | DISTANCE: | |
|---|---|---|---|
|
Grade School
Henry Winkelman Elementary Schoo |
31 | — | |
|
Middle School
Field School |
31 | Not in DB | |
|
High School
Glenbrook North High School |
225 | Not in DB | |
Property History
| DATE: | EVENT: | PRICE: | SOURCE: |
|---|---|---|---|
| 17 Sep, 2019 | Sold | $579,000 | MRED MLS |
| 30 Jul, 2019 | Under contract | $579,000 | MRED MLS |
| 26 Jul, 2019 | Listed for sale | $579,000 | MRED MLS |
Room Specifics
Total Bedrooms: 4
Bedrooms Above Ground: 4
Bedrooms Below Ground: 0
Dimensions: —
Floor Type: Hardwood
Dimensions: —
Floor Type: Carpet
Dimensions: —
Floor Type: Carpet
Full Bathrooms: 3
Bathroom Amenities: Whirlpool
Bathroom in Basement: 0
Rooms: No additional rooms
Basement Description: Partially Finished
Other Specifics
| 2 | |
| Concrete Perimeter | |
| Asphalt | |
| Porch, Brick Paver Patio | |
| — | |
| 28X30X105X172X20X141 | |
| Full | |
| Full | |
| Hardwood Floors | |
| Range, Microwave, Dishwasher, Refrigerator | |
| Not in DB | |
| Sidewalks | |
| — | |
| — | |
| Gas Log, Heatilator |
Tax History
| Year | Property Taxes |
|---|---|
| 2019 | $8,900 |
Contact Agent
Nearby Similar Homes
Nearby Sold Comparables
Contact Agent
Listing Provided By
Baird & Warner












