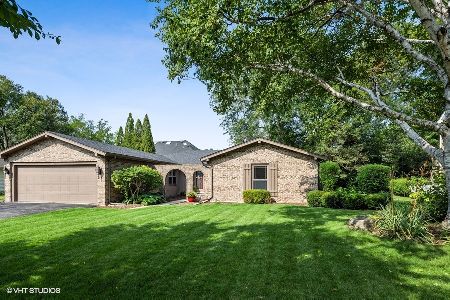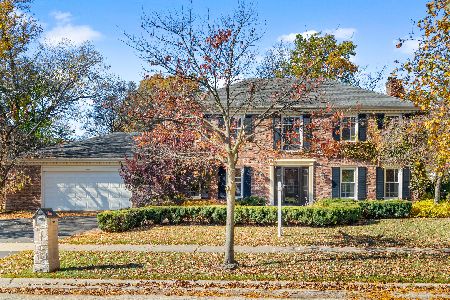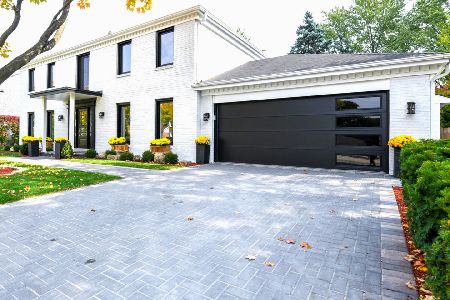2328 Cambridge Drive, Northbrook, Illinois 60062
$510,000
|
Sold
|
|
| Status: | Closed |
| Sqft: | 2,644 |
| Cost/Sqft: | $199 |
| Beds: | 4 |
| Baths: | 3 |
| Year Built: | 1973 |
| Property Taxes: | $9,265 |
| Days On Market: | 1979 |
| Lot Size: | 0,28 |
Description
Rarely available, brick four-bedroom ranch in a desirable location in Northbrook has had the interior freshly painted with new carpet in many rooms. This beautifully maintained home has a floor plan with a very large living room with high ceilings that flows into the family room. The large dining room has access from the foyer and the kitchen. The Primary bedroom has a separate walk-in closet and full bath. Three additional bedrooms, updated with new carpet and freshly painted, and have many windows for natural light. The family room, with a gas fireplace, hardwood floors, and sliding doors walk out to a concrete patio, gazebo, and lovely backyard. Cook in your well-appointed kitchen and have coffee in the adjacent breakfast area next to the kitchen. The laundry room is off of the kitchen on the main level. This home also has a partially finished basement for entertainment and a utility room with additional storage space. Many systems have been updated. All details of this home have been lovingly cared for inside & outside. Beautiful neighborhood, award-winning schools. Close to highway, shopping, and restaurants
Property Specifics
| Single Family | |
| — | |
| Ranch | |
| 1973 | |
| Partial | |
| — | |
| No | |
| 0.28 |
| Cook | |
| — | |
| — / Not Applicable | |
| None | |
| Lake Michigan | |
| Public Sewer | |
| 10823742 | |
| 04174020440000 |
Property History
| DATE: | EVENT: | PRICE: | SOURCE: |
|---|---|---|---|
| 23 Oct, 2020 | Sold | $510,000 | MRED MLS |
| 6 Sep, 2020 | Under contract | $525,000 | MRED MLS |
| 19 Aug, 2020 | Listed for sale | $525,000 | MRED MLS |
| 4 Nov, 2022 | Sold | $701,000 | MRED MLS |
| 5 Sep, 2022 | Under contract | $675,000 | MRED MLS |
| 30 Aug, 2022 | Listed for sale | $675,000 | MRED MLS |
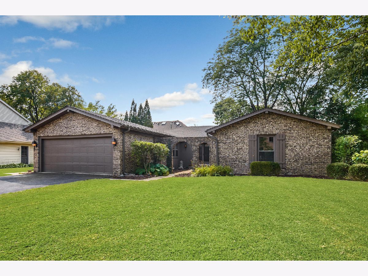
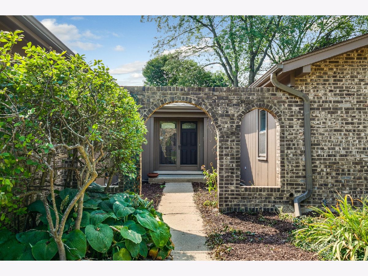
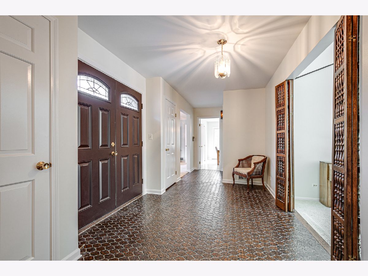
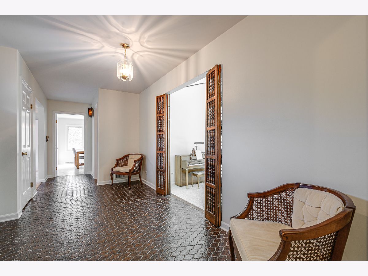
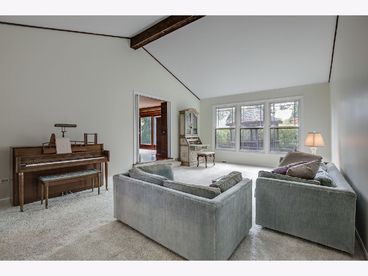
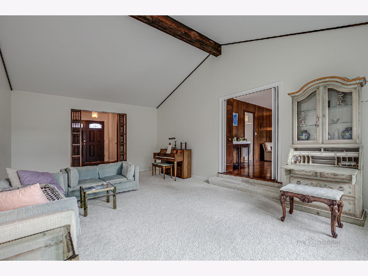
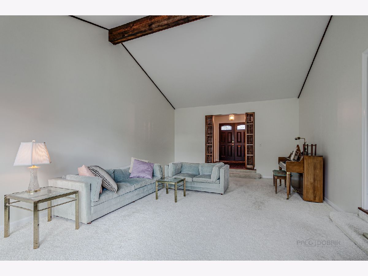
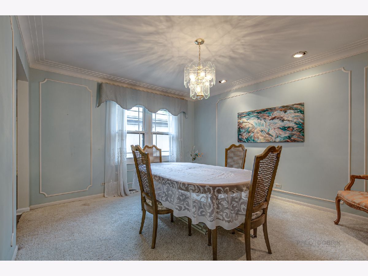
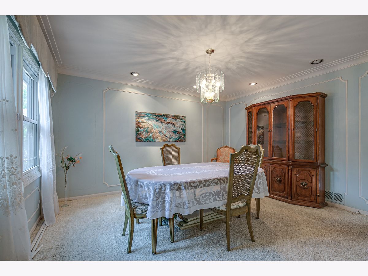
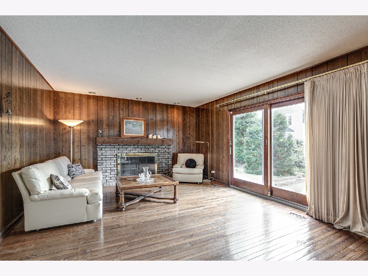
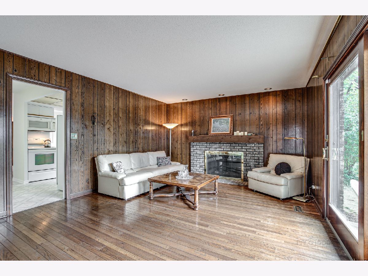
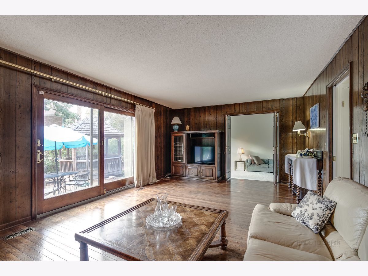
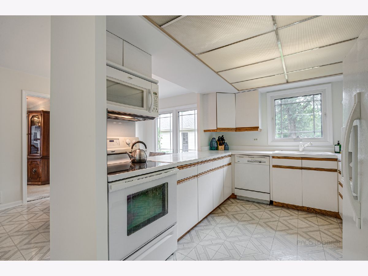
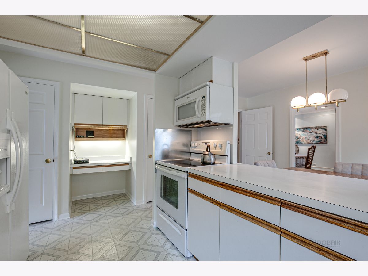
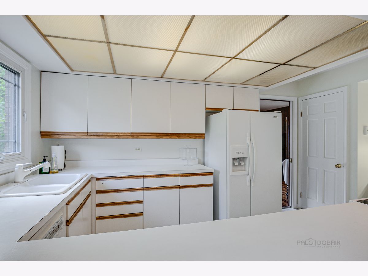
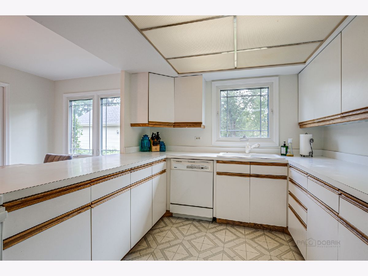
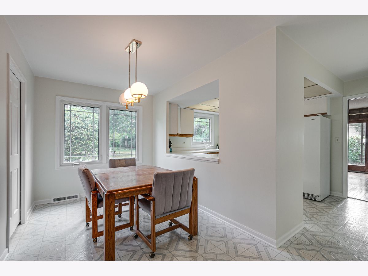
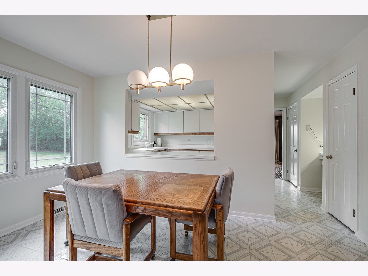
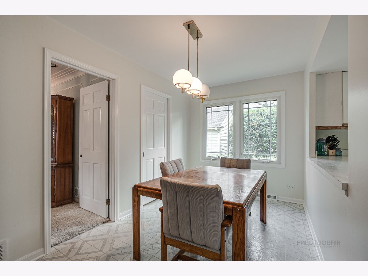
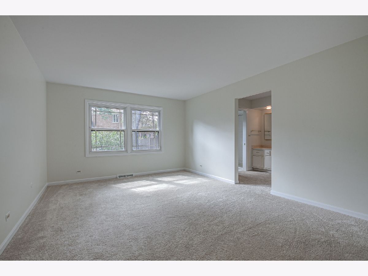
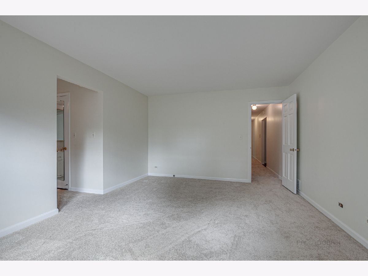
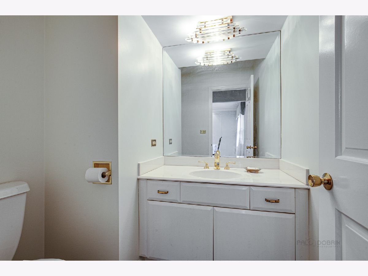
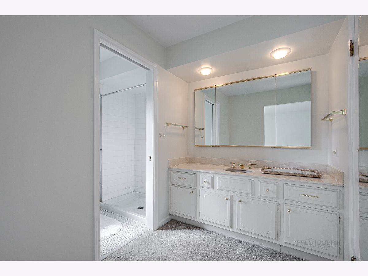
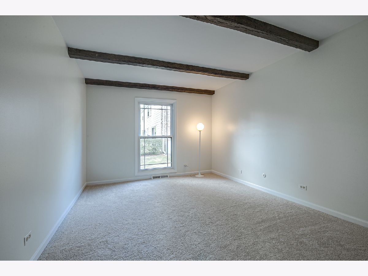
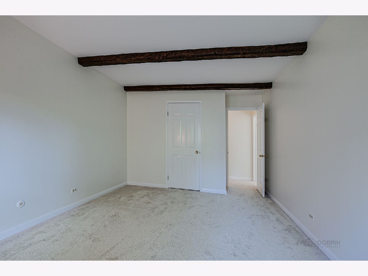
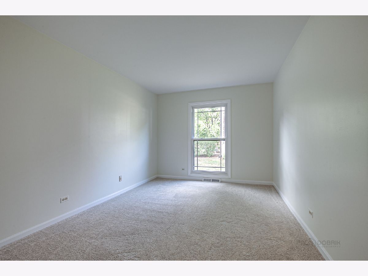
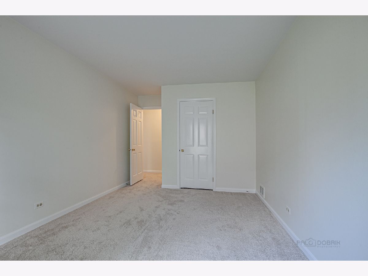
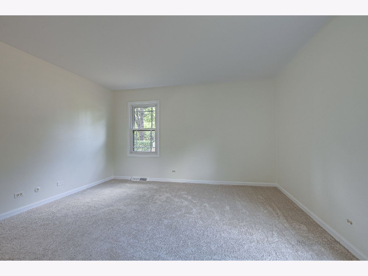
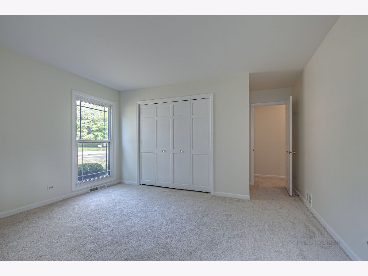
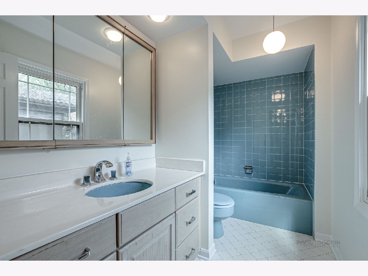
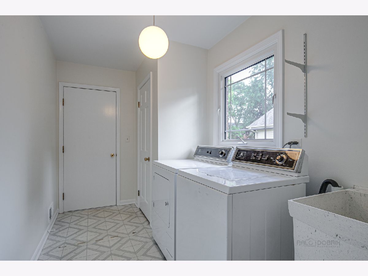
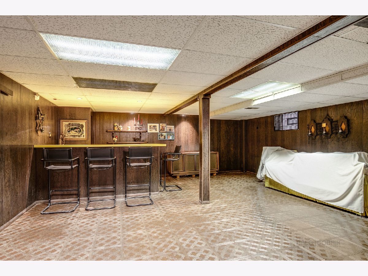
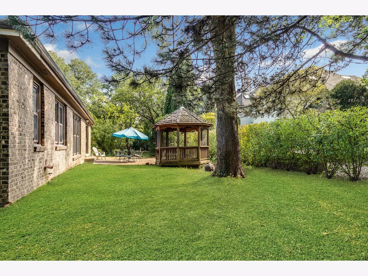
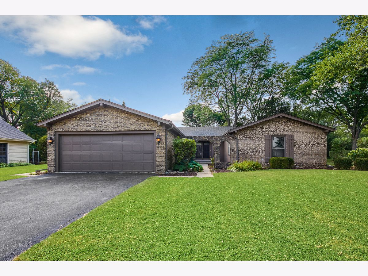
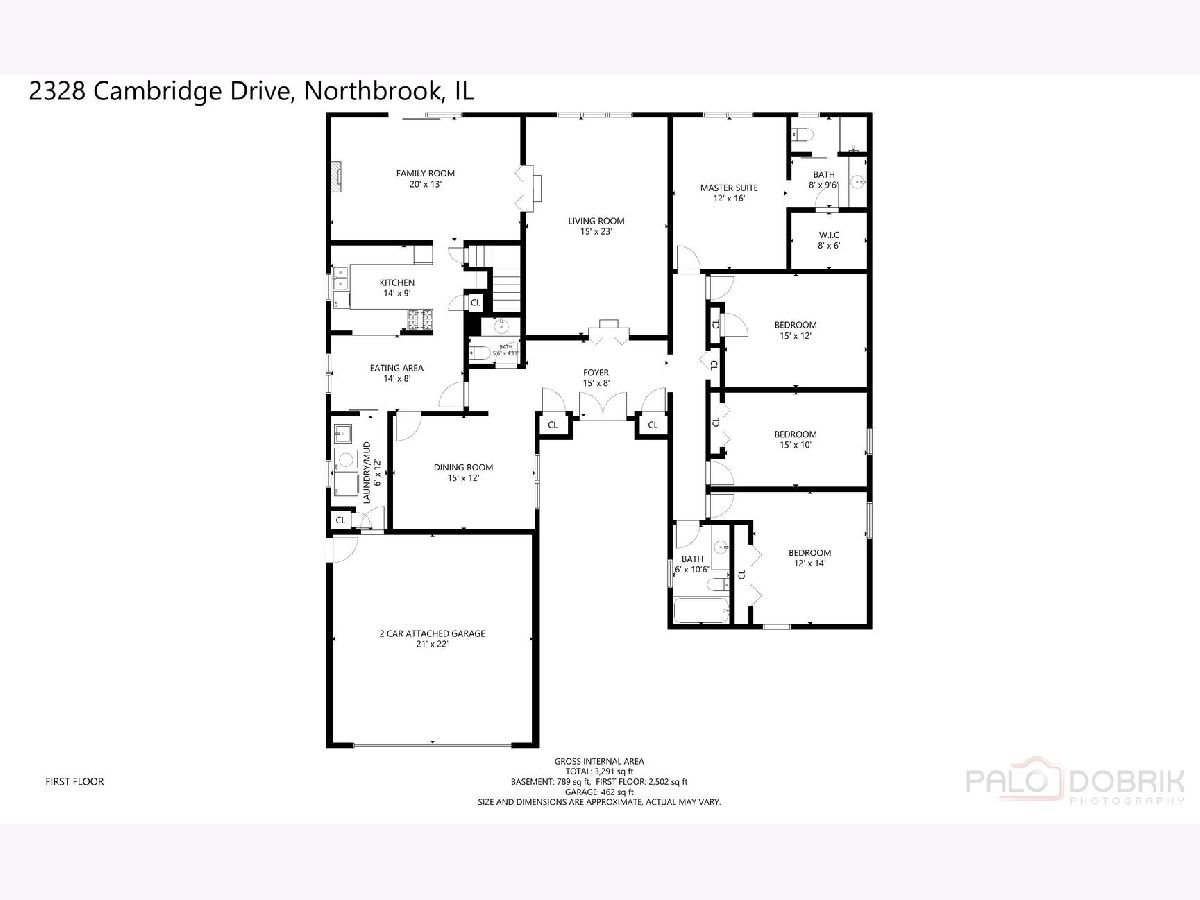
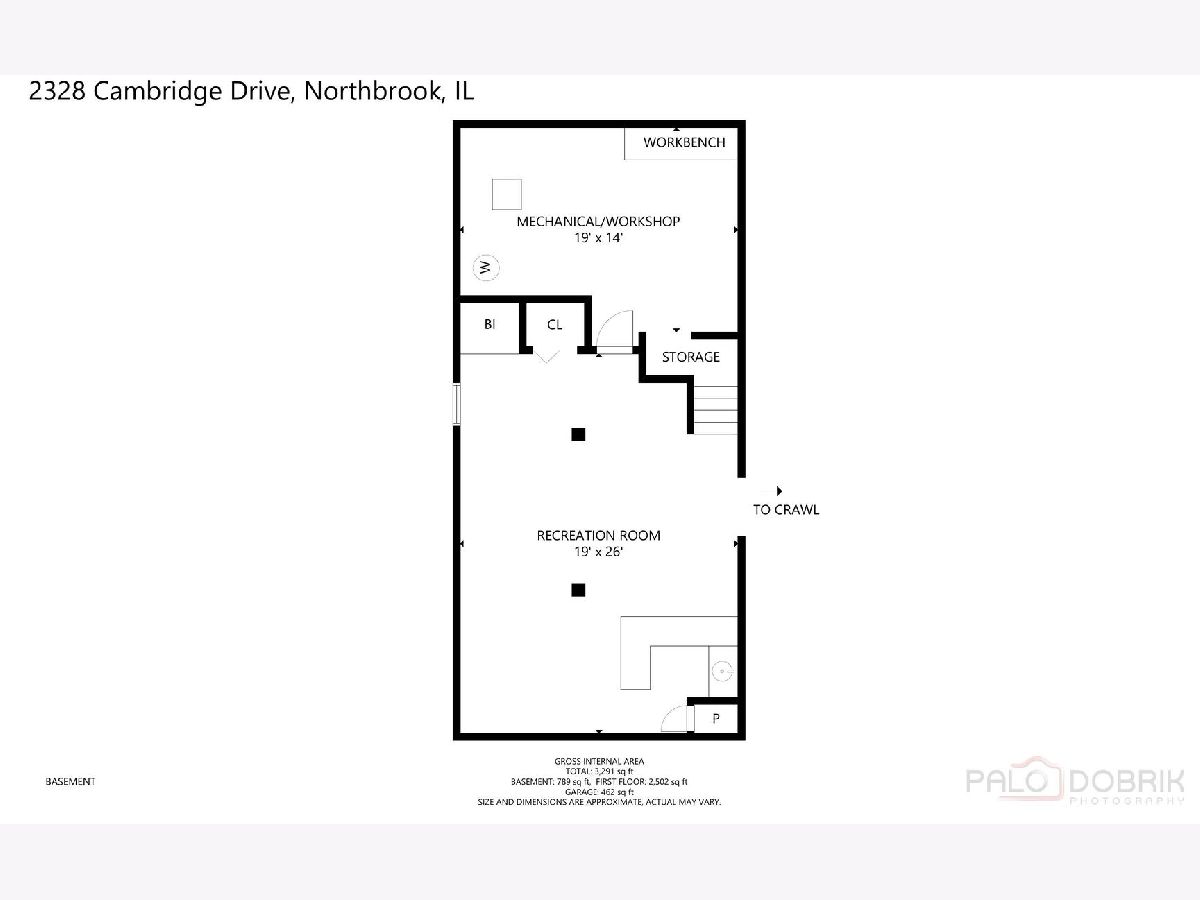
Room Specifics
Total Bedrooms: 4
Bedrooms Above Ground: 4
Bedrooms Below Ground: 0
Dimensions: —
Floor Type: Carpet
Dimensions: —
Floor Type: Carpet
Dimensions: —
Floor Type: Carpet
Full Bathrooms: 3
Bathroom Amenities: Separate Shower
Bathroom in Basement: 0
Rooms: Breakfast Room,Foyer,Recreation Room
Basement Description: Partially Finished
Other Specifics
| 2 | |
| Concrete Perimeter | |
| Concrete | |
| Patio | |
| — | |
| 93X224X93X224 | |
| — | |
| Full | |
| Vaulted/Cathedral Ceilings, Skylight(s), Bar-Dry, Hardwood Floors, First Floor Bedroom, First Floor Laundry, First Floor Full Bath, Walk-In Closet(s) | |
| Range, Microwave, Dishwasher, Refrigerator, Washer, Dryer, Disposal | |
| Not in DB | |
| Curbs, Sidewalks | |
| — | |
| — | |
| Gas Starter |
Tax History
| Year | Property Taxes |
|---|---|
| 2020 | $9,265 |
| 2022 | $10,979 |
Contact Agent
Nearby Similar Homes
Nearby Sold Comparables
Contact Agent
Listing Provided By
Berkshire Hathaway HomeServices Chicago







