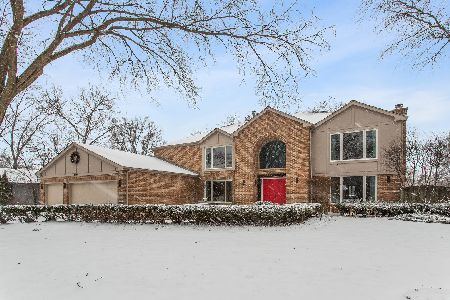2306 Indian Ridge Drive, Glenview, Illinois 60026
$760,000
|
Sold
|
|
| Status: | Closed |
| Sqft: | 0 |
| Cost/Sqft: | — |
| Beds: | 4 |
| Baths: | 3 |
| Year Built: | 1984 |
| Property Taxes: | $13,965 |
| Days On Market: | 3561 |
| Lot Size: | 0,27 |
Description
Resort-like living in this updated home situated on one of the largest most secluded Indian Ridge lots. Newer kitchen with granite counters, island, cherry cabinets, Viking gas range, separate eating area. Butlers pantry accessing private formal dining room. Kitchen opens to family room with custom wood and granite mantle fireplace, built-in wet bar/wine cooler. Family room opens to living room & screened porch overlooking beautiful pool. First floor office. Convenient laundry room accesses three car garage and yard. Newer hardwood floors entire 1st and 2nd floors. Four generous sized bedrooms upstairs. Master suite with new bathroom-separate steam shower/toilet room, large jacuzzi tub, travertine floor/counters and walk-in closet. Full finished basement with large rec. room, office/bedroom, exercise room, utility room and sauna. Furnace(2009), AC(2011), Pool new heater and Polaris (2015). Separate fenced play area. Great family home. (Easy solution if pool does not fit your needs)
Property Specifics
| Single Family | |
| — | |
| — | |
| 1984 | |
| Full | |
| — | |
| No | |
| 0.27 |
| Cook | |
| Indian Ridge | |
| 146 / Quarterly | |
| Insurance,Other | |
| Lake Michigan,Public | |
| Sewer-Storm | |
| 09222324 | |
| 04203030550000 |
Nearby Schools
| NAME: | DISTRICT: | DISTANCE: | |
|---|---|---|---|
|
Grade School
Henry Winkelman Elementary Schoo |
31 | — | |
|
Middle School
Field School |
31 | Not in DB | |
|
High School
Glenbrook South High School |
225 | Not in DB | |
Property History
| DATE: | EVENT: | PRICE: | SOURCE: |
|---|---|---|---|
| 27 Jul, 2016 | Sold | $760,000 | MRED MLS |
| 28 Jun, 2016 | Under contract | $825,000 | MRED MLS |
| — | Last price change | $839,000 | MRED MLS |
| 11 May, 2016 | Listed for sale | $839,000 | MRED MLS |
Room Specifics
Total Bedrooms: 4
Bedrooms Above Ground: 4
Bedrooms Below Ground: 0
Dimensions: —
Floor Type: Hardwood
Dimensions: —
Floor Type: Hardwood
Dimensions: —
Floor Type: Hardwood
Full Bathrooms: 3
Bathroom Amenities: Whirlpool,Steam Shower,Double Sink
Bathroom in Basement: 0
Rooms: Exercise Room,Foyer,Office,Recreation Room,Screened Porch,Study,Utility Room-Lower Level,Walk In Closet
Basement Description: Finished
Other Specifics
| 3 | |
| — | |
| Asphalt | |
| — | |
| — | |
| 68 X 134 X 165 X 135 | |
| Unfinished | |
| Full | |
| Sauna/Steam Room, Bar-Wet, Hardwood Floors, First Floor Laundry | |
| Range, Microwave, Dishwasher, Refrigerator, Washer, Dryer, Disposal | |
| Not in DB | |
| Pool, Tennis Courts, Sidewalks, Street Lights, Street Paved | |
| — | |
| — | |
| Wood Burning |
Tax History
| Year | Property Taxes |
|---|---|
| 2016 | $13,965 |
Contact Agent
Nearby Similar Homes
Nearby Sold Comparables
Contact Agent
Listing Provided By
Coldwell Banker Residential









