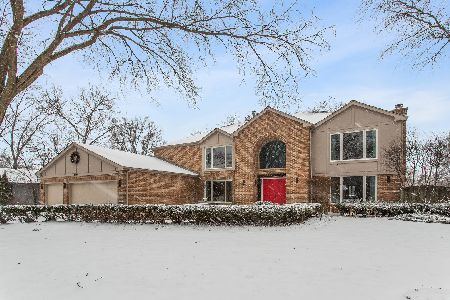2320 Indian Ridge Drive, Glenview, Illinois 60026
$690,000
|
Sold
|
|
| Status: | Closed |
| Sqft: | 3,677 |
| Cost/Sqft: | $204 |
| Beds: | 4 |
| Baths: | 4 |
| Year Built: | 1984 |
| Property Taxes: | $13,763 |
| Days On Market: | 3654 |
| Lot Size: | 0,31 |
Description
Exceptional living in Indian Ridge! Elegant FOY invites you into professionally designed home w/circular floorplan. The LR gracefully opens to FR perfect for entertaining w/wood burning fireplace, newer sliders to patio & open to newly updated KIT featuring:refinished cabs, new hardware, new range & hood, large Butlers Pantry, generous eating-area overlooking yard & new light fixtures. Inviting DR w/distinctive crown moldings. 1st flr OFF w/built-ins, new carpet & large Mud/LDY Rm w/exterior access. Awesome MSTR w/sep Sitting Rm, WIC,new tiled flooring in BA w/new shower door, double bowl sink & jetted tub. Hall Ba w/new tiled floors,deep linen closet & sep bathing area. Amazing LL w/new carpet, wet bar/2nd Kitchen w/new range & full size fridge. 5th BR w/full BA & loads of storage! Updates include: new windows,home freshly painted inside/out, 3 car heated garage, new ejector pump, newer a/c, new front door frame & more! Check out 3D Tour! Just mins to 294, schools,shops,parks & more!
Property Specifics
| Single Family | |
| — | |
| Colonial | |
| 1984 | |
| Full | |
| — | |
| No | |
| 0.31 |
| Cook | |
| Indian Ridge | |
| 49 / Monthly | |
| Other | |
| Public | |
| Public Sewer | |
| 09133609 | |
| 04203050100000 |
Nearby Schools
| NAME: | DISTRICT: | DISTANCE: | |
|---|---|---|---|
|
Grade School
Henry Winkelman Elementary Schoo |
31 | — | |
|
Middle School
Field School |
31 | Not in DB | |
|
High School
Glenbrook South High School |
225 | Not in DB | |
Property History
| DATE: | EVENT: | PRICE: | SOURCE: |
|---|---|---|---|
| 17 Jun, 2016 | Sold | $690,000 | MRED MLS |
| 14 Mar, 2016 | Under contract | $749,000 | MRED MLS |
| — | Last price change | $774,900 | MRED MLS |
| 8 Feb, 2016 | Listed for sale | $774,900 | MRED MLS |
Room Specifics
Total Bedrooms: 5
Bedrooms Above Ground: 4
Bedrooms Below Ground: 1
Dimensions: —
Floor Type: Carpet
Dimensions: —
Floor Type: Carpet
Dimensions: —
Floor Type: Carpet
Dimensions: —
Floor Type: —
Full Bathrooms: 4
Bathroom Amenities: Whirlpool,Separate Shower,Double Sink
Bathroom in Basement: 1
Rooms: Bedroom 5,Foyer,Office,Pantry,Recreation Room,Sitting Room,Storage,Walk In Closet
Basement Description: Finished
Other Specifics
| 3 | |
| — | |
| Asphalt | |
| Patio, Storms/Screens | |
| Corner Lot | |
| 98X121X50X128X61 | |
| Unfinished | |
| Full | |
| Bar-Wet, First Floor Laundry | |
| Double Oven, Range, Dishwasher, Refrigerator, Washer, Dryer | |
| Not in DB | |
| Tennis Courts, Sidewalks, Street Lights, Street Paved | |
| — | |
| — | |
| Gas Starter |
Tax History
| Year | Property Taxes |
|---|---|
| 2016 | $13,763 |
Contact Agent
Nearby Similar Homes
Nearby Sold Comparables
Contact Agent
Listing Provided By
@properties










