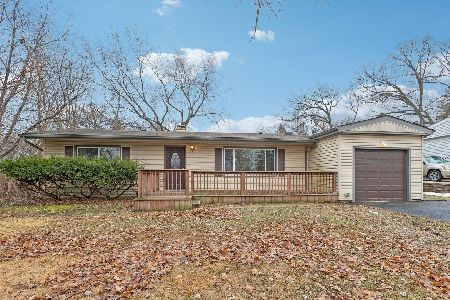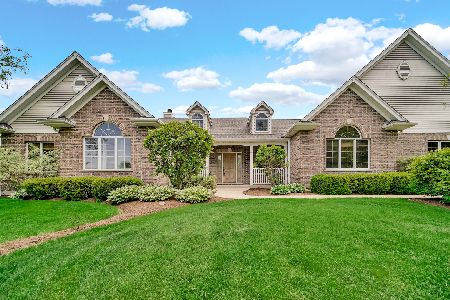2307 Country Springs Drive, Mchenry, Illinois 60051
$260,000
|
Sold
|
|
| Status: | Closed |
| Sqft: | 2,800 |
| Cost/Sqft: | $96 |
| Beds: | 3 |
| Baths: | 3 |
| Year Built: | 2001 |
| Property Taxes: | $7,542 |
| Days On Market: | 3564 |
| Lot Size: | 1,20 |
Description
Be sure to view our 3-D interactive visual tour! It's like walking through this home in real life! (click on the circles and use your arrow keys to navigate) Beautifully maintained 2-story, 2800 sq ft home tucked in the "woods" on 1.2 acres. Stunning Amish Hickory 42" cabinets and one of the most beautiful pieces of granite you will ever see on the kitchen counters and family room beverage station/wet bar. Hardwood floors thru out and oak trim w/ solid six panel oak doors. Master suite w/ whirlpool, separate shower and dual vanities. Huge loft is perfect for studying or add a 4th bedroom if you like. Basement is mostly finished. 22 x 20 cedar deck & 12' screened gazebo to enjoy the seclusion & natural beauty of this professionally landscaped & natural areas of this lot. 200 year old trees, shrubbery and plants indigenous to the land from our ancestors. 16x12 storage/garden barn/shed. You will sooooo appreciate the love that was put into this home and yard! It blooms beautifully!
Property Specifics
| Single Family | |
| — | |
| — | |
| 2001 | |
| Full | |
| CUSTOM | |
| No | |
| 1.2 |
| Mc Henry | |
| — | |
| 0 / Not Applicable | |
| None | |
| Private Well | |
| Septic-Private | |
| 09204285 | |
| 0912227007 |
Nearby Schools
| NAME: | DISTRICT: | DISTANCE: | |
|---|---|---|---|
|
Grade School
James C Bush Elementary School |
12 | — | |
|
Middle School
Johnsburg Junior High School |
12 | Not in DB | |
|
High School
Johnsburg High School |
12 | Not in DB | |
Property History
| DATE: | EVENT: | PRICE: | SOURCE: |
|---|---|---|---|
| 10 Jun, 2016 | Sold | $260,000 | MRED MLS |
| 5 May, 2016 | Under contract | $269,900 | MRED MLS |
| 23 Apr, 2016 | Listed for sale | $269,900 | MRED MLS |
Room Specifics
Total Bedrooms: 3
Bedrooms Above Ground: 3
Bedrooms Below Ground: 0
Dimensions: —
Floor Type: Carpet
Dimensions: —
Floor Type: Carpet
Full Bathrooms: 3
Bathroom Amenities: Whirlpool,Separate Shower,Double Sink
Bathroom in Basement: 0
Rooms: Eating Area,Loft
Basement Description: Partially Finished
Other Specifics
| 2 | |
| Concrete Perimeter | |
| Asphalt | |
| Deck | |
| Cul-De-Sac,Landscaped,Wooded | |
| 143X329X143X327 | |
| Unfinished | |
| Full | |
| Vaulted/Cathedral Ceilings | |
| Double Oven, Microwave, Dishwasher, Refrigerator, Washer, Dryer, Disposal | |
| Not in DB | |
| Street Paved | |
| — | |
| — | |
| Wood Burning, Gas Starter |
Tax History
| Year | Property Taxes |
|---|---|
| 2016 | $7,542 |
Contact Agent
Nearby Similar Homes
Nearby Sold Comparables
Contact Agent
Listing Provided By
RE/MAX Advantage Realty






