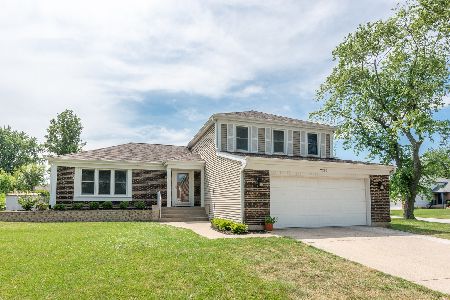2307 Richmond Drive, Wheaton, Illinois 60189
$355,000
|
Sold
|
|
| Status: | Closed |
| Sqft: | 2,683 |
| Cost/Sqft: | $137 |
| Beds: | 4 |
| Baths: | 3 |
| Year Built: | 1983 |
| Property Taxes: | $9,633 |
| Days On Market: | 3972 |
| Lot Size: | 0,24 |
Description
TAXES REDUCED ESTIMATED $8800-2013 PER ASSESSOR! SET DEEP IN THE HEART OF SOUGHT AFTER SCOTTDALE SUBDIVISION NEAR NEIGHBORHOOD PARKS! THIS SPACIOUS GREENBRIAR MODEL HAS EXTENSIVE UPGRADES: HARDWOOD FLOORING, ANDERSON WINDOWS THROUGHOUT, SLIDING DOOR, ROOF & SIDING. CEDAR DECK W/3 SEASON ROOM! CLOSE PROXIMITY TO MORTON ARBORETUM, WHEATON POOL & PARK DISTRICT, DANADA, HIGHWAY ACCESSS & SOUGHT AFTER GLEN ELLYN SCHOOLS!
Property Specifics
| Single Family | |
| — | |
| Traditional | |
| 1983 | |
| Partial,Walkout | |
| GREENBRIAR | |
| No | |
| 0.24 |
| Du Page | |
| Scottdale | |
| 0 / Not Applicable | |
| None | |
| Lake Michigan,Public | |
| Public Sewer | |
| 08863146 | |
| 0534116003 |
Nearby Schools
| NAME: | DISTRICT: | DISTANCE: | |
|---|---|---|---|
|
Grade School
Arbor View Elementary School |
89 | — | |
|
Middle School
Glen Crest Middle School |
89 | Not in DB | |
|
High School
Glenbard South High School |
87 | Not in DB | |
Property History
| DATE: | EVENT: | PRICE: | SOURCE: |
|---|---|---|---|
| 20 May, 2015 | Sold | $355,000 | MRED MLS |
| 17 Apr, 2015 | Under contract | $367,000 | MRED MLS |
| 15 Mar, 2015 | Listed for sale | $367,000 | MRED MLS |
Room Specifics
Total Bedrooms: 4
Bedrooms Above Ground: 4
Bedrooms Below Ground: 0
Dimensions: —
Floor Type: Carpet
Dimensions: —
Floor Type: Carpet
Dimensions: —
Floor Type: Carpet
Full Bathrooms: 3
Bathroom Amenities: —
Bathroom in Basement: 0
Rooms: Eating Area,Foyer,Recreation Room
Basement Description: Finished,Exterior Access
Other Specifics
| 2.5 | |
| Concrete Perimeter | |
| Concrete | |
| Deck, Porch, Porch Screened, Screened Deck, Storms/Screens | |
| — | |
| 123X121X42X130 | |
| Full,Unfinished | |
| Full | |
| Hardwood Floors, First Floor Laundry | |
| Range, Microwave, Dishwasher, Refrigerator, Washer, Dryer | |
| Not in DB | |
| Park, Curbs, Sidewalks, Street Lights, Street Paved | |
| — | |
| — | |
| Wood Burning, Gas Starter |
Tax History
| Year | Property Taxes |
|---|---|
| 2015 | $9,633 |
Contact Agent
Nearby Similar Homes
Nearby Sold Comparables
Contact Agent
Listing Provided By
RE/MAX Suburban





