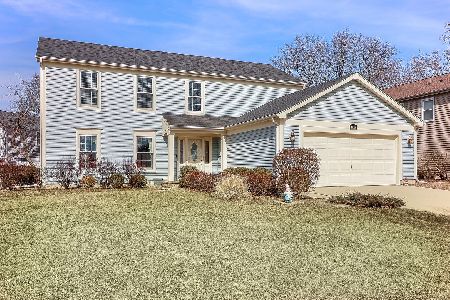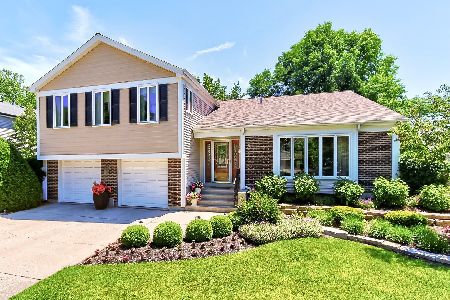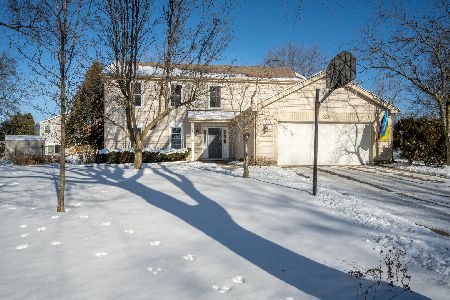2357 Appleby Drive, Wheaton, Illinois 60189
$395,000
|
Sold
|
|
| Status: | Closed |
| Sqft: | 2,179 |
| Cost/Sqft: | $184 |
| Beds: | 4 |
| Baths: | 3 |
| Year Built: | 1983 |
| Property Taxes: | $9,983 |
| Days On Market: | 2517 |
| Lot Size: | 0,23 |
Description
Welcome Home! This 4 bed/2.5 bath spacious home is located in sought after Scottdale neighborhood. Home has a functional open floor plan. It offers many parks, ball fields, brand new Playground & Sidewalks. Near top rated Glenbard South High School. This Home boasts New White Kitchen and SS appliances w/Quartz counter-tops. Eat in Kitchen as well as Dining Room. Updates to all baths including cabinets and fresh paint throughout home. The 2nd floor offers 4 bedrooms and 2 full baths. Master includes walk in closet and full bath. Upgrades include newer flooring, blinds, light fixtures. Lower level has a Rec Room perfect for watching movies. Has a great Room, Living room (currently used as office) and Rec/Bonus room. Lots of space for Everyone. Extra storage closets. Lg. Backyard with expansive wood deck, shed and hot tub for Entertaining Friends. Close to Morton Arboretum, Danada Square, dining, shopping and easy access to highways. Top ranked Glen Ellyn Schools!
Property Specifics
| Single Family | |
| — | |
| — | |
| 1983 | |
| Partial | |
| — | |
| No | |
| 0.23 |
| Du Page | |
| Scottdale | |
| 0 / Not Applicable | |
| None | |
| Public | |
| Public Sewer | |
| 10301759 | |
| 0534114015 |
Nearby Schools
| NAME: | DISTRICT: | DISTANCE: | |
|---|---|---|---|
|
Grade School
Arbor View Elementary School |
89 | — | |
|
Middle School
Glen Crest Middle School |
89 | Not in DB | |
|
High School
Glenbard South High School |
87 | Not in DB | |
|
Alternate Elementary School
Briar Glen Elementary School |
— | Not in DB | |
Property History
| DATE: | EVENT: | PRICE: | SOURCE: |
|---|---|---|---|
| 28 Apr, 2014 | Sold | $346,000 | MRED MLS |
| 15 Mar, 2014 | Under contract | $349,900 | MRED MLS |
| 12 Mar, 2014 | Listed for sale | $349,900 | MRED MLS |
| 2 May, 2019 | Sold | $395,000 | MRED MLS |
| 14 Mar, 2019 | Under contract | $399,900 | MRED MLS |
| 8 Mar, 2019 | Listed for sale | $399,900 | MRED MLS |
Room Specifics
Total Bedrooms: 4
Bedrooms Above Ground: 4
Bedrooms Below Ground: 0
Dimensions: —
Floor Type: —
Dimensions: —
Floor Type: —
Dimensions: —
Floor Type: —
Full Bathrooms: 3
Bathroom Amenities: —
Bathroom in Basement: 0
Rooms: No additional rooms
Basement Description: Finished
Other Specifics
| 2 | |
| Brick/Mortar | |
| Asphalt | |
| Deck, Porch, Hot Tub | |
| Fenced Yard | |
| 0.23 ACRES | |
| Unfinished | |
| Full | |
| Hot Tub, Wood Laminate Floors | |
| Range, Microwave, Dishwasher, Refrigerator, Washer, Dryer, Stainless Steel Appliance(s), Range Hood | |
| Not in DB | |
| — | |
| — | |
| — | |
| — |
Tax History
| Year | Property Taxes |
|---|---|
| 2014 | $9,399 |
| 2019 | $9,983 |
Contact Agent
Nearby Similar Homes
Nearby Sold Comparables
Contact Agent
Listing Provided By
Continental Real Estate Group







