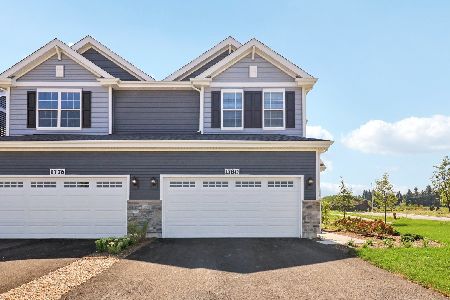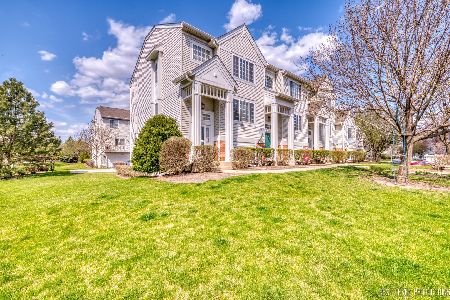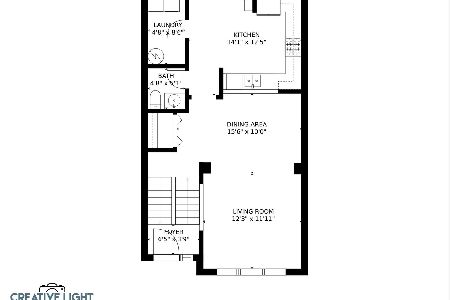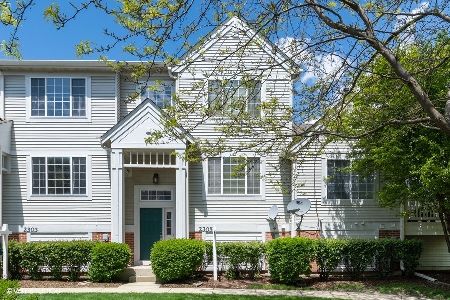2307 Twilight Drive, Aurora, Illinois 60503
$197,000
|
Sold
|
|
| Status: | Closed |
| Sqft: | 0 |
| Cost/Sqft: | — |
| Beds: | 2 |
| Baths: | 2 |
| Year Built: | 2001 |
| Property Taxes: | $5,579 |
| Days On Market: | 6524 |
| Lot Size: | 0,00 |
Description
Wonderfully open plan w/ vaulted & cathedral ceilings in the living room, dining room, kitchen, loft, & foyer. Kitchen has 42" cabinets, wood laminate flooring, breakfast bar, & planning desk. Living room has fireplace w/ gas logs, entertainment niche, & is wired for speakers. Lower level has big family room w/ French doors & plumbing rough-in. Master w/ walk-in closet & private bath. Private balcony & driveway, too.
Property Specifics
| Condos/Townhomes | |
| — | |
| — | |
| 2001 | |
| Full,Walkout | |
| CLARIDGE | |
| No | |
| — |
| Will | |
| Wheatlands-ogden Pointe | |
| 161 / — | |
| Insurance,Exterior Maintenance,Lawn Care,Snow Removal | |
| Public | |
| Public Sewer, Sewer-Storm | |
| 06826927 | |
| 0701063040601004 |
Nearby Schools
| NAME: | DISTRICT: | DISTANCE: | |
|---|---|---|---|
|
Grade School
The Wheatlands Elementary School |
308 | — | |
|
Middle School
Bednarcik Junior High School |
308 | Not in DB | |
|
High School
Oswego East High School |
308 | Not in DB | |
Property History
| DATE: | EVENT: | PRICE: | SOURCE: |
|---|---|---|---|
| 9 May, 2008 | Sold | $197,000 | MRED MLS |
| 3 Apr, 2008 | Under contract | $200,000 | MRED MLS |
| 12 Mar, 2008 | Listed for sale | $200,000 | MRED MLS |
Room Specifics
Total Bedrooms: 2
Bedrooms Above Ground: 2
Bedrooms Below Ground: 0
Dimensions: —
Floor Type: Carpet
Full Bathrooms: 2
Bathroom Amenities: —
Bathroom in Basement: 0
Rooms: Loft
Basement Description: Finished
Other Specifics
| 2 | |
| Concrete Perimeter | |
| Asphalt | |
| Balcony, Storms/Screens, End Unit | |
| Common Grounds | |
| COMMON | |
| — | |
| Full | |
| Vaulted/Cathedral Ceilings, Laundry Hook-Up in Unit | |
| Range, Microwave, Dishwasher, Disposal | |
| Not in DB | |
| — | |
| — | |
| — | |
| Gas Log |
Tax History
| Year | Property Taxes |
|---|---|
| 2008 | $5,579 |
Contact Agent
Nearby Similar Homes
Nearby Sold Comparables
Contact Agent
Listing Provided By
RE/MAX of Naperville













