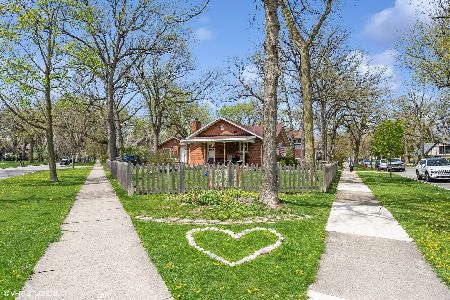2308 Isabella Street, Evanston, Illinois 60201
$835,000
|
Sold
|
|
| Status: | Closed |
| Sqft: | 2,900 |
| Cost/Sqft: | $303 |
| Beds: | 4 |
| Baths: | 3 |
| Year Built: | 1921 |
| Property Taxes: | $14,512 |
| Days On Market: | 3546 |
| Lot Size: | 0,00 |
Description
Classic Arts & Crafts home in ideal NW Evanston location minutes to train & shops. Beautifully updated 4 BR, 2.1 BA home with wonderful living space, ideal for entertaining & family living. Original details including brick fireplace, built-ins, hardwood floors, charming front porch & architecturally significant exterior. 1st floor features formal LR, DR, office nook, mudroom and open family room/kitchen/breakfast room added in 1998 by architect Nathan Kipnis. The addition space offers wonderful light w/french doors to bluestone patio & rear deck: gourmet kitchen features breakfast bar seating, two pantries, and high-end appliances. 2nd floor offers 3 BR and hall bath plus a spacious master suite w/sitting room, walk-in closets and gorgeous bath featuring dual sinks, walk-in shower, & soaking tub. Bonus room in 3rd floor tower has panoramic windows & offers another office space, studio or bedroom. Spacious yard, 2 car garage. Perfect!
Property Specifics
| Single Family | |
| — | |
| Prairie | |
| 1921 | |
| Full | |
| — | |
| No | |
| — |
| Cook | |
| — | |
| 0 / Not Applicable | |
| None | |
| Lake Michigan | |
| Public Sewer | |
| 09213581 | |
| 05343110190000 |
Nearby Schools
| NAME: | DISTRICT: | DISTANCE: | |
|---|---|---|---|
|
Grade School
Kingsley Elementary School |
65 | — | |
|
Middle School
Haven Middle School |
65 | Not in DB | |
|
High School
Evanston Twp High School |
202 | Not in DB | |
Property History
| DATE: | EVENT: | PRICE: | SOURCE: |
|---|---|---|---|
| 31 Jul, 2007 | Sold | $865,000 | MRED MLS |
| 23 Jun, 2007 | Under contract | $875,000 | MRED MLS |
| — | Last price change | $889,000 | MRED MLS |
| 7 Feb, 2007 | Listed for sale | $949,000 | MRED MLS |
| 29 Aug, 2016 | Sold | $835,000 | MRED MLS |
| 28 Jun, 2016 | Under contract | $879,000 | MRED MLS |
| 3 May, 2016 | Listed for sale | $879,000 | MRED MLS |
Room Specifics
Total Bedrooms: 4
Bedrooms Above Ground: 4
Bedrooms Below Ground: 0
Dimensions: —
Floor Type: Carpet
Dimensions: —
Floor Type: Carpet
Dimensions: —
Floor Type: Carpet
Full Bathrooms: 3
Bathroom Amenities: Separate Shower,Double Sink,Soaking Tub
Bathroom in Basement: 0
Rooms: Bonus Room,Breakfast Room,Deck,Foyer,Mud Room,Office,Walk In Closet
Basement Description: Unfinished
Other Specifics
| 2 | |
| Brick/Mortar | |
| — | |
| Deck, Patio, Storms/Screens | |
| Fenced Yard,Landscaped | |
| 50X150 | |
| — | |
| Full | |
| Vaulted/Cathedral Ceilings, Hardwood Floors | |
| Double Oven, Microwave, Dishwasher, High End Refrigerator, Washer, Dryer, Disposal | |
| Not in DB | |
| — | |
| — | |
| — | |
| Wood Burning |
Tax History
| Year | Property Taxes |
|---|---|
| 2007 | $14,813 |
| 2016 | $14,512 |
Contact Agent
Nearby Similar Homes
Nearby Sold Comparables
Contact Agent
Listing Provided By
Berkshire Hathaway HomeServices KoenigRubloff










