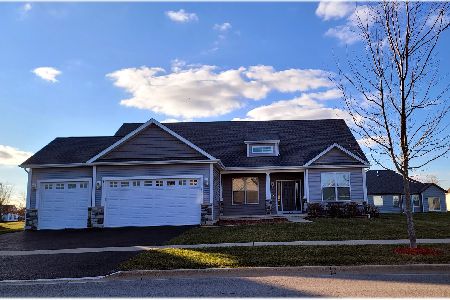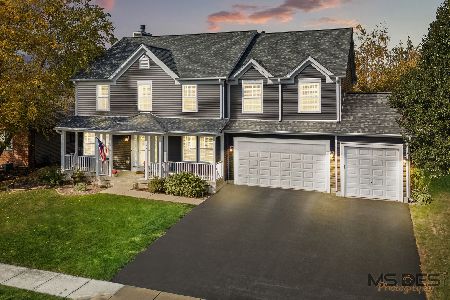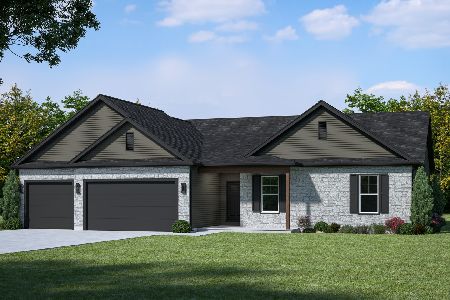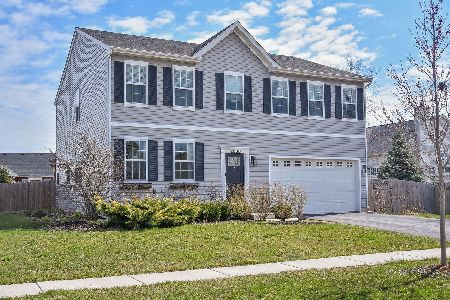2308 Surrey Street, Sycamore, Illinois 60178
$377,500
|
Sold
|
|
| Status: | Closed |
| Sqft: | 2,646 |
| Cost/Sqft: | $147 |
| Beds: | 4 |
| Baths: | 3 |
| Year Built: | 2019 |
| Property Taxes: | $9,500 |
| Days On Market: | 1598 |
| Lot Size: | 0,24 |
Description
GORGEOUS Colonial Home located in the popular North Grove Crossing subdivision. Features; 4 bedrooms with loft, 2.5 baths, 2 car garage, first level open floor plan with 9ft ceilings, upgraded bright board & batten walls with wainscoting, freshly painted throughout, upgraded flooring, stainless steel appl in Kitchen; opens out to a large 35x18 patio with pergola, fenced backyard w/ profess landscaping and shed. Large Mst bedroom with huge walk-in closet and luxury Mst bath, 2nd floor laundry room & Loft area for entertaining. Basement has rough-in plumbing with partially finished 3rd bathroom and much more. Come see today!
Property Specifics
| Single Family | |
| — | |
| Colonial | |
| 2019 | |
| Partial | |
| — | |
| No | |
| 0.24 |
| De Kalb | |
| North Grove Crossings | |
| 65 / Quarterly | |
| None | |
| Public | |
| Public Sewer | |
| 11203179 | |
| 0621203009 |
Nearby Schools
| NAME: | DISTRICT: | DISTANCE: | |
|---|---|---|---|
|
Grade School
North Grove Elementary School |
427 | — | |
|
Middle School
Sycamore Middle School |
427 | Not in DB | |
|
High School
Sycamore High School |
427 | Not in DB | |
Property History
| DATE: | EVENT: | PRICE: | SOURCE: |
|---|---|---|---|
| 13 Dec, 2021 | Sold | $377,500 | MRED MLS |
| 2 Nov, 2021 | Under contract | $387,900 | MRED MLS |
| — | Last price change | $389,900 | MRED MLS |
| 28 Aug, 2021 | Listed for sale | $389,900 | MRED MLS |
| 31 May, 2024 | Sold | $415,000 | MRED MLS |
| 10 May, 2024 | Under contract | $419,900 | MRED MLS |
| 3 May, 2024 | Listed for sale | $419,900 | MRED MLS |
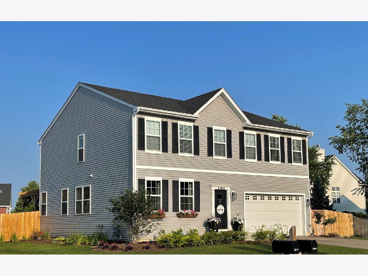
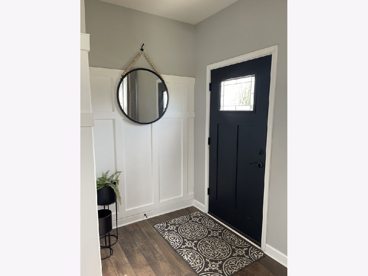
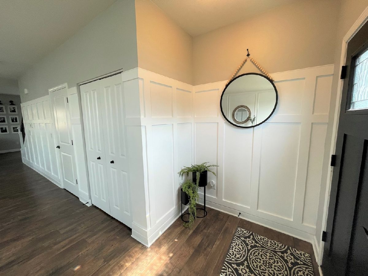
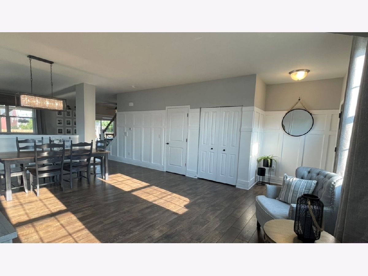
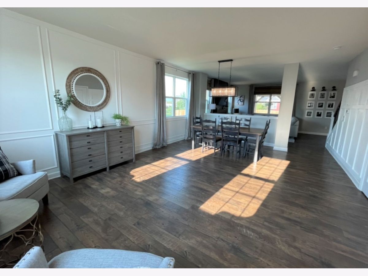
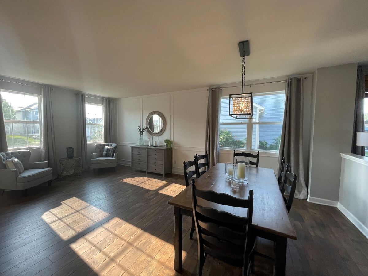
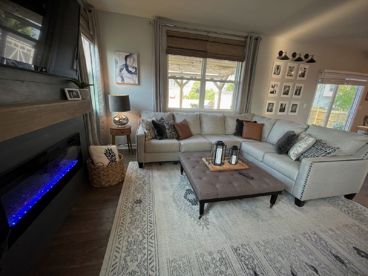
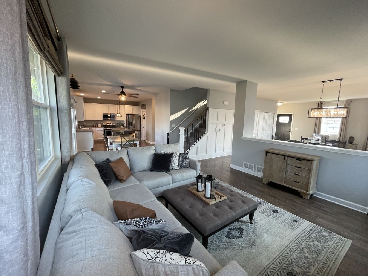
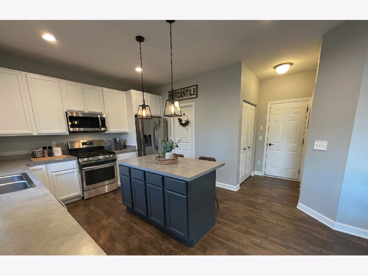
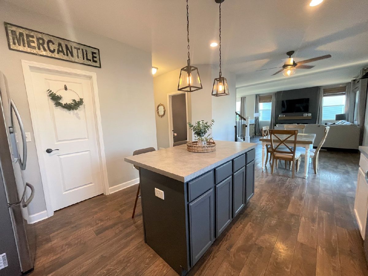
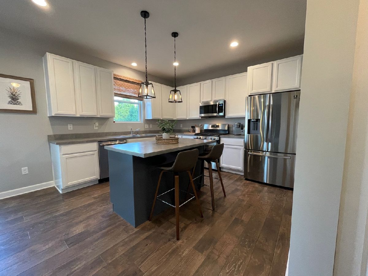
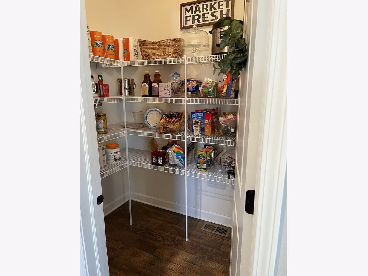
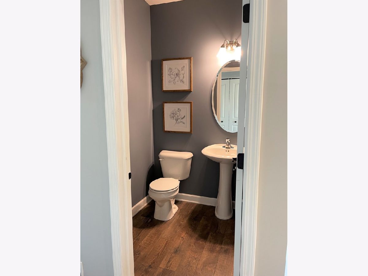
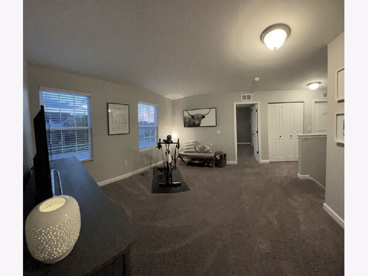
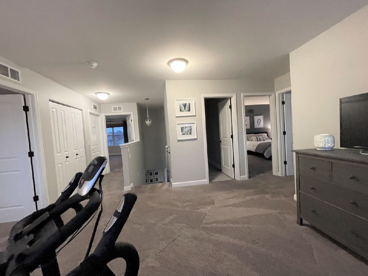
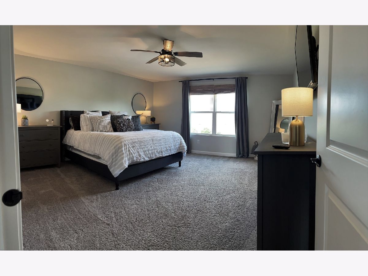
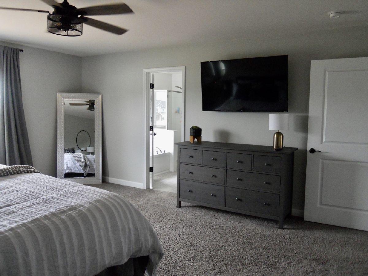
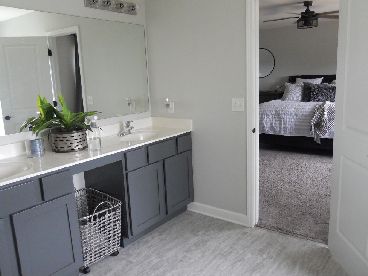
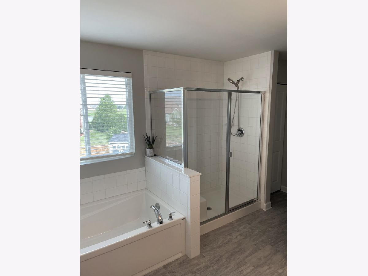
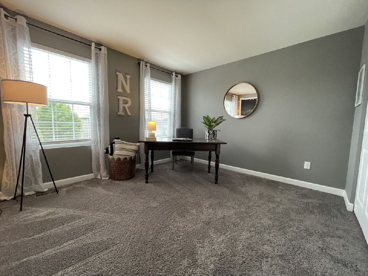
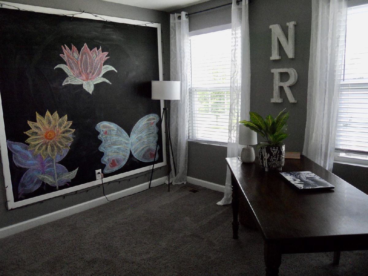
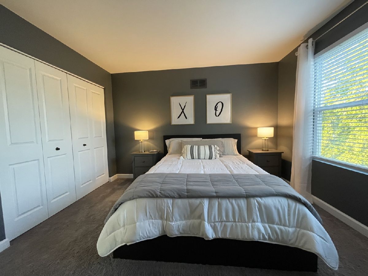
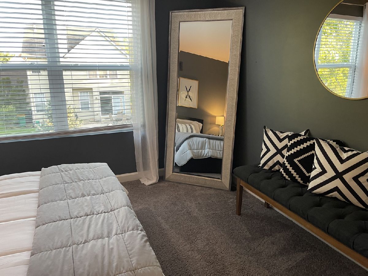
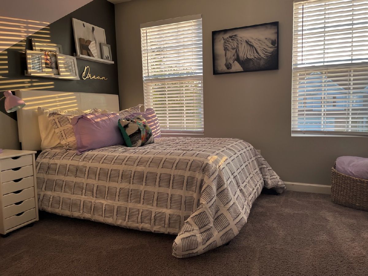
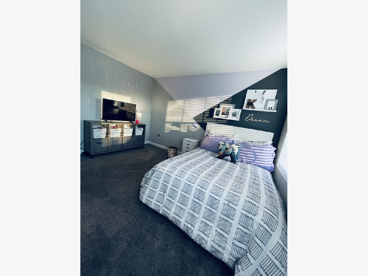
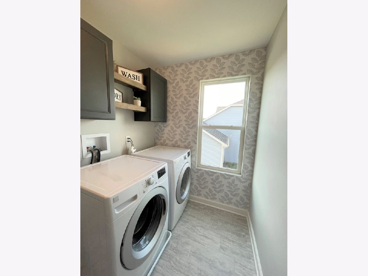
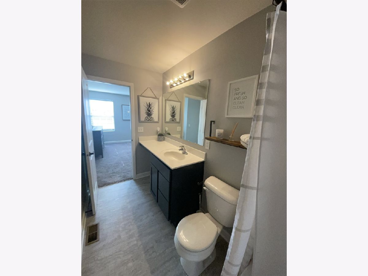
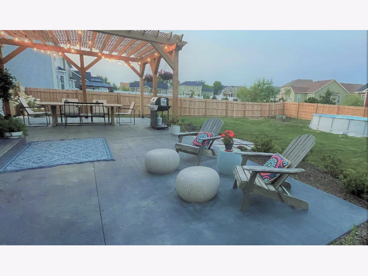
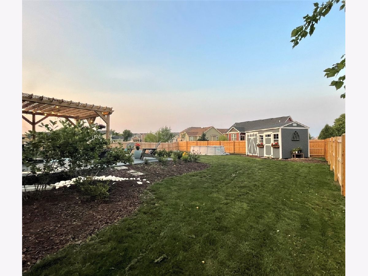
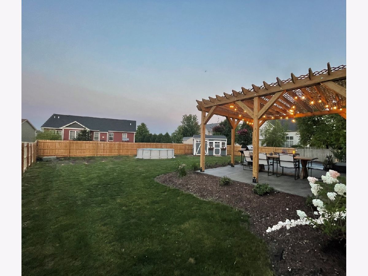
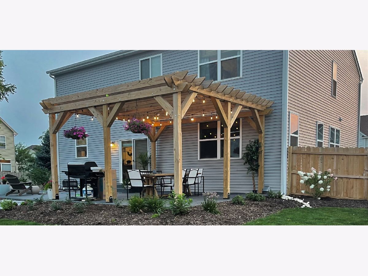
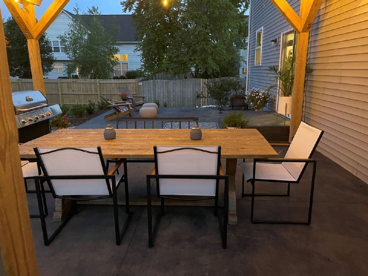
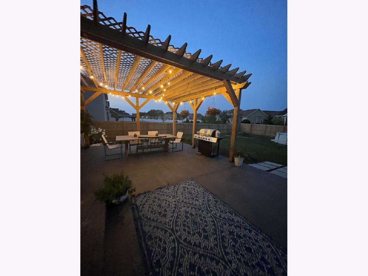
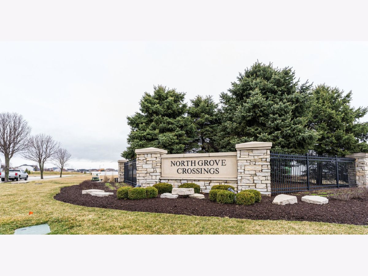
Room Specifics
Total Bedrooms: 4
Bedrooms Above Ground: 4
Bedrooms Below Ground: 0
Dimensions: —
Floor Type: Carpet
Dimensions: —
Floor Type: Carpet
Dimensions: —
Floor Type: Carpet
Full Bathrooms: 3
Bathroom Amenities: —
Bathroom in Basement: 1
Rooms: Loft,Walk In Closet
Basement Description: Unfinished,Crawl,Egress Window,Concrete (Basement)
Other Specifics
| 2 | |
| Concrete Perimeter | |
| Asphalt | |
| Patio | |
| — | |
| 75 X 144.8 X 75.6 X 135.1 | |
| Unfinished | |
| Full | |
| Wood Laminate Floors, Second Floor Laundry, Walk-In Closet(s), Ceilings - 9 Foot, Open Floorplan, Some Carpeting, Some Window Treatmnt | |
| Range, Microwave, Dishwasher, Refrigerator, Disposal, Stainless Steel Appliance(s) | |
| Not in DB | |
| Curbs, Sidewalks, Street Lights, Street Paved | |
| — | |
| — | |
| — |
Tax History
| Year | Property Taxes |
|---|---|
| 2021 | $9,500 |
| 2024 | $10,115 |
Contact Agent
Nearby Similar Homes
Nearby Sold Comparables
Contact Agent
Listing Provided By
Associates Realty

