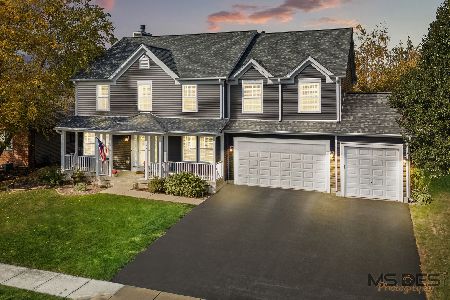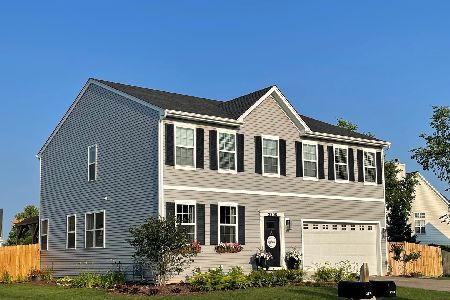603 Northgate Drive, Sycamore, Illinois 60178
$250,000
|
Sold
|
|
| Status: | Closed |
| Sqft: | 2,372 |
| Cost/Sqft: | $114 |
| Beds: | 4 |
| Baths: | 3 |
| Year Built: | 2007 |
| Property Taxes: | $6,714 |
| Days On Market: | 3793 |
| Lot Size: | 0,00 |
Description
PRISTINE CONDITION FAIRFAX MODEL-Features formal living spaces, kitchen fully applianced w/island, pantry and large eating, great room with gas fireplace, 1st fl laundry, 4 bedroom, 2.1 baths, large master bedroom suite/bath vaulted ceiling, bath with separate soaker tub/shower and double bowl sink, corner lot professionally landscaped & open front porch to enjoy a summer night! Full bsmt w/rough in.
Property Specifics
| Single Family | |
| — | |
| Traditional | |
| 2007 | |
| Full | |
| FAIRFAX | |
| No | |
| — |
| De Kalb | |
| North Grove Crossings | |
| 80 / Quarterly | |
| Insurance | |
| Public | |
| Public Sewer | |
| 08956190 | |
| 0621203010 |
Nearby Schools
| NAME: | DISTRICT: | DISTANCE: | |
|---|---|---|---|
|
Middle School
Sycamore Middle School |
427 | Not in DB | |
|
High School
Sycamore High School |
427 | Not in DB | |
Property History
| DATE: | EVENT: | PRICE: | SOURCE: |
|---|---|---|---|
| 16 Nov, 2007 | Sold | $249,990 | MRED MLS |
| 20 Oct, 2007 | Under contract | $259,990 | MRED MLS |
| — | Last price change | $266,990 | MRED MLS |
| 6 Jun, 2007 | Listed for sale | $266,990 | MRED MLS |
| 23 Jul, 2015 | Sold | $250,000 | MRED MLS |
| 19 Jun, 2015 | Under contract | $269,500 | MRED MLS |
| 15 Jun, 2015 | Listed for sale | $269,500 | MRED MLS |
Room Specifics
Total Bedrooms: 4
Bedrooms Above Ground: 4
Bedrooms Below Ground: 0
Dimensions: —
Floor Type: Carpet
Dimensions: —
Floor Type: Carpet
Dimensions: —
Floor Type: Carpet
Full Bathrooms: 3
Bathroom Amenities: Separate Shower,Double Sink,Soaking Tub
Bathroom in Basement: 0
Rooms: No additional rooms
Basement Description: Unfinished,Bathroom Rough-In
Other Specifics
| 2 | |
| Concrete Perimeter | |
| Asphalt | |
| Patio, Porch, Storms/Screens | |
| Landscaped | |
| 65X39.37X110X90X135 | |
| — | |
| Full | |
| Vaulted/Cathedral Ceilings, Hardwood Floors, First Floor Laundry | |
| Range, Microwave, Dishwasher, Refrigerator, Washer, Dryer, Disposal | |
| Not in DB | |
| Sidewalks, Street Lights, Street Paved | |
| — | |
| — | |
| Gas Log |
Tax History
| Year | Property Taxes |
|---|---|
| 2015 | $6,714 |
Contact Agent
Nearby Similar Homes
Nearby Sold Comparables
Contact Agent
Listing Provided By
Coldwell Banker The Real Estate Group






