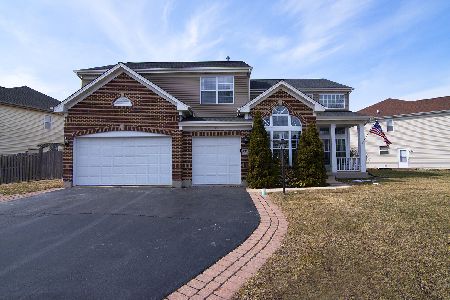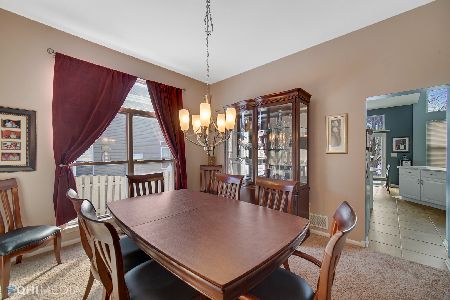2308 Tracy Lane, Algonquin, Illinois 60102
$336,000
|
Sold
|
|
| Status: | Closed |
| Sqft: | 1,664 |
| Cost/Sqft: | $204 |
| Beds: | 3 |
| Baths: | 3 |
| Year Built: | 2000 |
| Property Taxes: | $9,273 |
| Days On Market: | 2385 |
| Lot Size: | 0,22 |
Description
Recently Updated Island KIT, Granite Counters, Stone Backsplash, Eating Area, SGD To Patio w/ Prof Landscaped Fenced Yard w/Garden Shed. Open Floor Plan, Great Rm Features 2-Sty Stone FP w/Thermostatic Gas Heatilator & Gas Starter and Loft Overlook. 2-Sty Window Wall Flanking FP. Recently Painted w/White Crown Molding. DR w/Wainscoting. MBR w/WIC, Sit Area & Lux BA. Finished Basement. Kitchen Hardwood refinished, New Carpeting throughout. New Stainless Steel Oven/Range and Microwave. New Watch Dog Sump Pump Battery Backup
Property Specifics
| Single Family | |
| — | |
| Colonial | |
| 2000 | |
| Partial | |
| WATERFORD | |
| No | |
| 0.22 |
| Kane | |
| Willoughby Farms Estates | |
| 420 / Annual | |
| Insurance,Lake Rights | |
| Public | |
| Public Sewer, Overhead Sewers | |
| 10447262 | |
| 0308127014 |
Nearby Schools
| NAME: | DISTRICT: | DISTANCE: | |
|---|---|---|---|
|
Grade School
Westfield Community School |
300 | — | |
|
Middle School
Westfield Community School |
300 | Not in DB | |
|
High School
H D Jacobs High School |
300 | Not in DB | |
Property History
| DATE: | EVENT: | PRICE: | SOURCE: |
|---|---|---|---|
| 4 Jun, 2010 | Sold | $305,000 | MRED MLS |
| 28 Apr, 2010 | Under contract | $319,900 | MRED MLS |
| — | Last price change | $325,900 | MRED MLS |
| 19 Mar, 2010 | Listed for sale | $325,900 | MRED MLS |
| 6 Sep, 2019 | Sold | $336,000 | MRED MLS |
| 20 Jul, 2019 | Under contract | $339,900 | MRED MLS |
| 11 Jul, 2019 | Listed for sale | $339,900 | MRED MLS |
Room Specifics
Total Bedrooms: 3
Bedrooms Above Ground: 3
Bedrooms Below Ground: 0
Dimensions: —
Floor Type: Carpet
Dimensions: —
Floor Type: Carpet
Full Bathrooms: 3
Bathroom Amenities: Whirlpool,Separate Shower,Double Sink
Bathroom in Basement: 0
Rooms: Sitting Room,Den,Foyer,Walk In Closet,Recreation Room,Play Room,Loft
Basement Description: Finished,Crawl
Other Specifics
| 2 | |
| Concrete Perimeter | |
| Asphalt | |
| Patio, Porch, Storms/Screens, Fire Pit | |
| Fenced Yard | |
| 75 X 140 | |
| Full,Unfinished | |
| Full | |
| Vaulted/Cathedral Ceilings, Bar-Dry, Hardwood Floors, First Floor Laundry | |
| Range, Microwave, Dishwasher, Refrigerator, Washer, Dryer, Disposal | |
| Not in DB | |
| Lake, Curbs, Sidewalks, Street Lights, Street Paved | |
| — | |
| — | |
| Attached Fireplace Doors/Screen, Gas Log, Gas Starter, Heatilator |
Tax History
| Year | Property Taxes |
|---|---|
| 2010 | $7,024 |
| 2019 | $9,273 |
Contact Agent
Nearby Similar Homes
Nearby Sold Comparables
Contact Agent
Listing Provided By
Century 21 Affiliated











