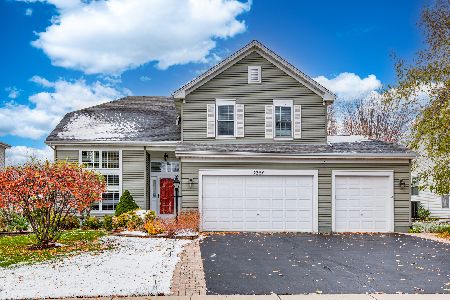2320 Tracy Lane, Algonquin, Illinois 60102
$439,000
|
Sold
|
|
| Status: | Closed |
| Sqft: | 3,435 |
| Cost/Sqft: | $125 |
| Beds: | 4 |
| Baths: | 4 |
| Year Built: | 2001 |
| Property Taxes: | $10,306 |
| Days On Market: | 1810 |
| Lot Size: | 0,23 |
Description
WOW! What are you waiting for! One of the biggest sq footage homes in Willoughby Farms Estates! This fantastic home will not last! So much for the money! Come fall in love with the huge kitchen w/2 islands with newer granite counters & backsplash, SS appliances and white 42" cabinets that flows to the 2 story FR w/beautiful, ceramic flooring - great for entertaining & family time. Newer patio door leads to brick, paver patio & fenced yard. 1st floor office w/french doors - perfect for working at home. 1st floor master bedroom w/custom, walk in closet & private bath. Dramatic, curved staircase leads to the 2nd master bedroom w/walk in closet & Jack & Jill bath - could be teenage suite/in-law or guest suite. 30 x 16 loft is perfect for rec room or school time + 2 more bedrooms and another full bath. The basement offers plenty of storage & bath rough in to be easily finished. Replaced - furnace, water softener, humidifier, thermostat, double garage door, blacktop driveway & more. Walk to park right down the street & K - 8 school. Close to Longmeadow Bridge but you won't see it! Minutes to I-90, Randall Rd shopping & restaurants. This home is a must see! You wont' be disappointed! 10+
Property Specifics
| Single Family | |
| — | |
| Contemporary | |
| 2001 | |
| Full | |
| WINSFORD | |
| No | |
| 0.23 |
| Kane | |
| Willoughby Farms Estates | |
| 474 / Annual | |
| Other | |
| Public | |
| Public Sewer | |
| 10988020 | |
| 0308127017 |
Nearby Schools
| NAME: | DISTRICT: | DISTANCE: | |
|---|---|---|---|
|
Grade School
Westfield Community School |
300 | — | |
|
Middle School
Westfield Community School |
300 | Not in DB | |
|
High School
H D Jacobs High School |
300 | Not in DB | |
Property History
| DATE: | EVENT: | PRICE: | SOURCE: |
|---|---|---|---|
| 1 Apr, 2021 | Sold | $439,000 | MRED MLS |
| 15 Feb, 2021 | Under contract | $429,900 | MRED MLS |
| 5 Feb, 2021 | Listed for sale | $429,900 | MRED MLS |
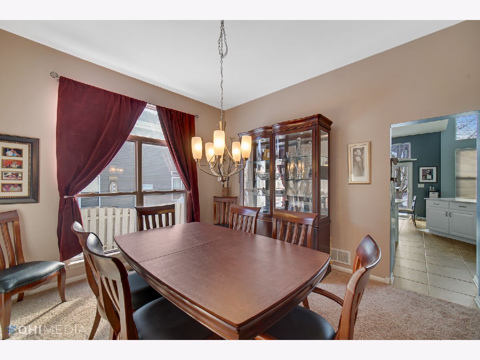
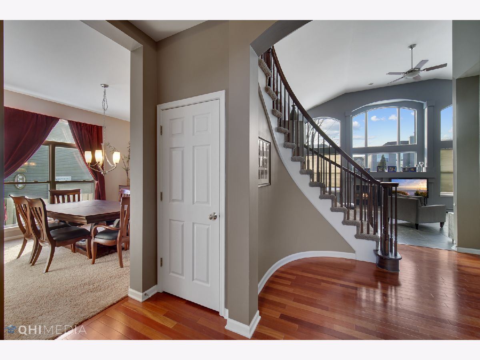
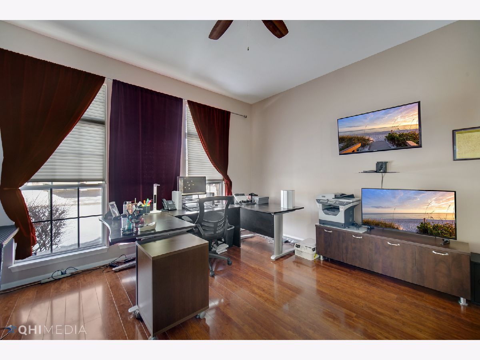
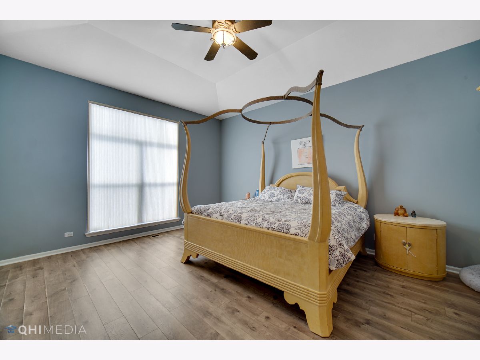




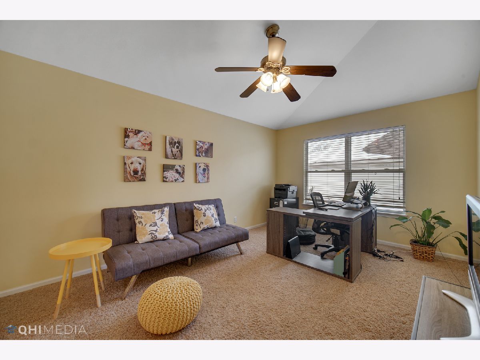



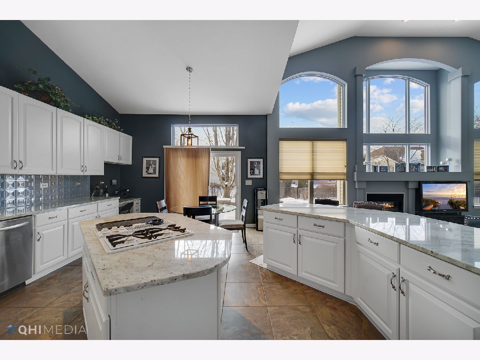
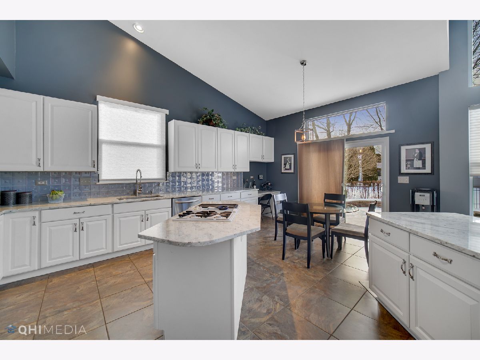



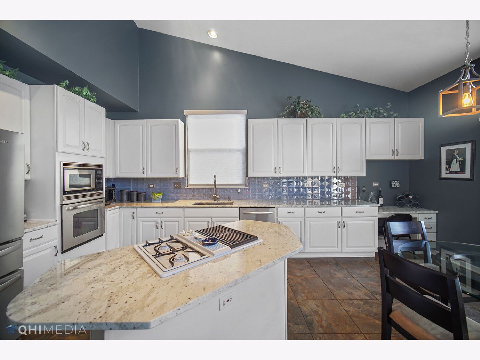
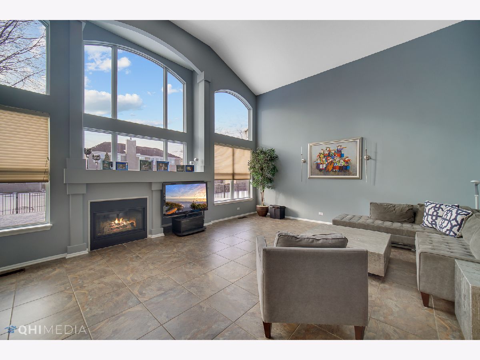
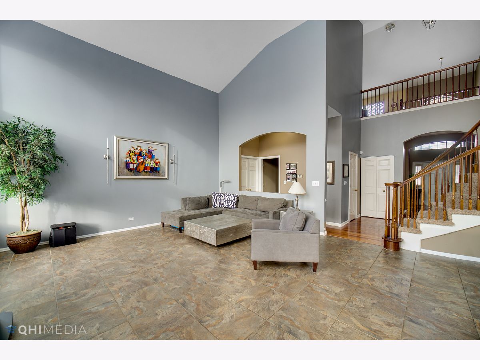

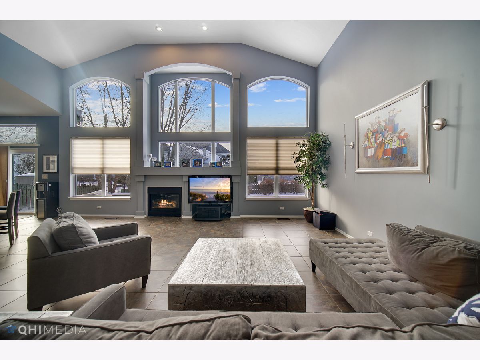

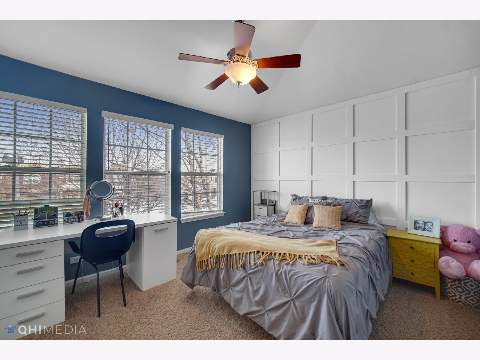
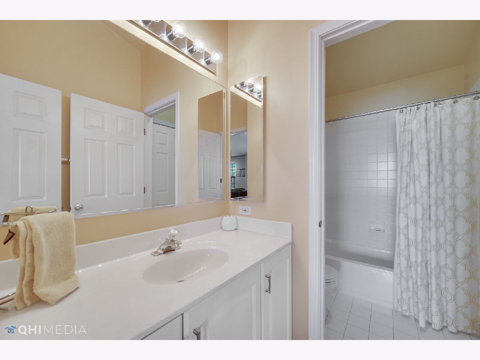
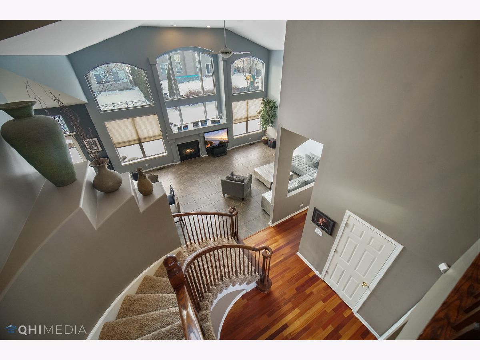
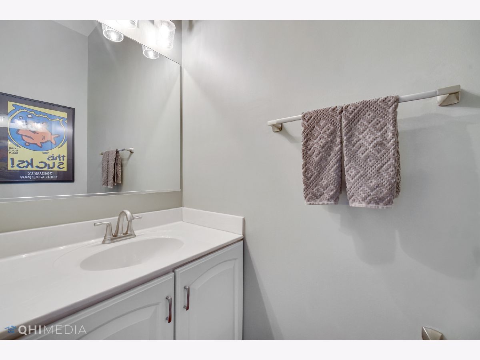

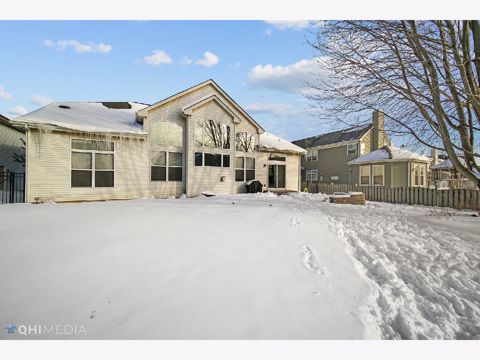
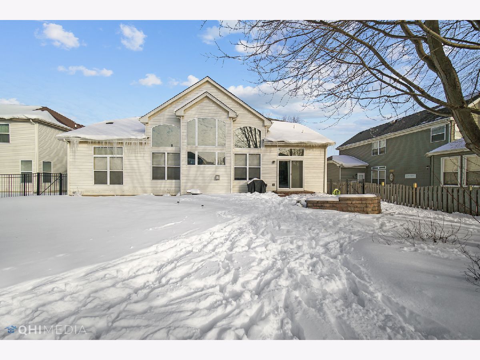

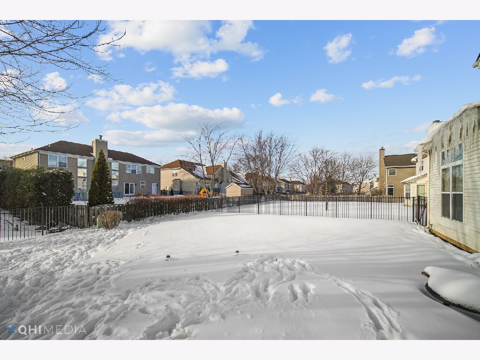
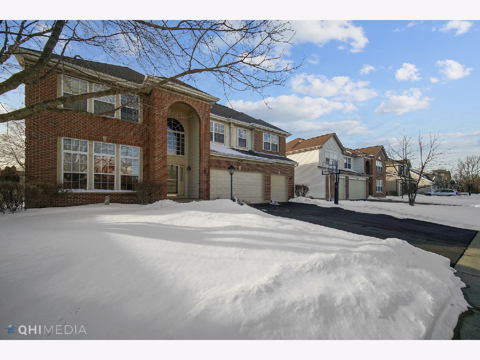
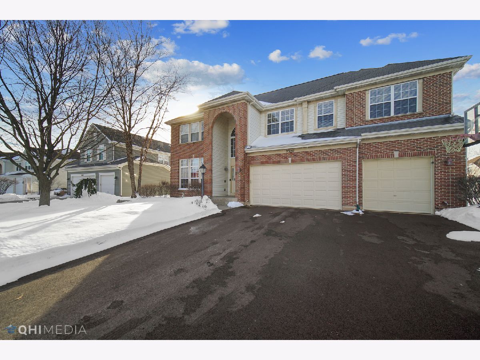

Room Specifics
Total Bedrooms: 4
Bedrooms Above Ground: 4
Bedrooms Below Ground: 0
Dimensions: —
Floor Type: Carpet
Dimensions: —
Floor Type: Carpet
Dimensions: —
Floor Type: Carpet
Full Bathrooms: 4
Bathroom Amenities: Whirlpool,Separate Shower,Double Sink
Bathroom in Basement: 0
Rooms: Loft,Foyer,Office
Basement Description: Unfinished,Bathroom Rough-In
Other Specifics
| 3 | |
| Concrete Perimeter | |
| Asphalt | |
| Patio | |
| Fenced Yard | |
| 131X76X131X75 | |
| — | |
| Full | |
| Vaulted/Cathedral Ceilings, Hardwood Floors, Wood Laminate Floors, First Floor Bedroom, In-Law Arrangement, First Floor Laundry, First Floor Full Bath, Walk-In Closet(s), Open Floorplan | |
| Range, Microwave, Dishwasher, Refrigerator, Washer, Dryer, Disposal, Stainless Steel Appliance(s), Cooktop, Water Softener Owned | |
| Not in DB | |
| Park, Lake, Sidewalks, Street Lights, Street Paved | |
| — | |
| — | |
| Gas Log, Gas Starter |
Tax History
| Year | Property Taxes |
|---|---|
| 2021 | $10,306 |
Contact Agent
Nearby Similar Homes
Nearby Sold Comparables
Contact Agent
Listing Provided By
RE/MAX Suburban








