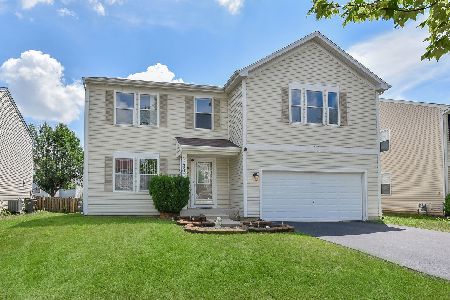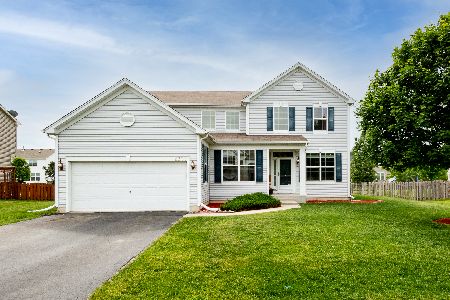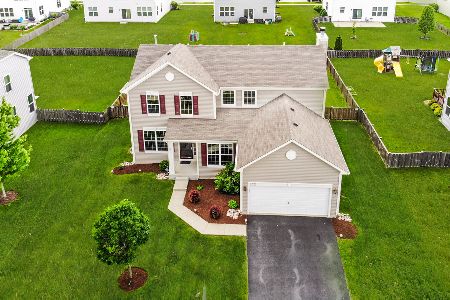2313 Artesian Way, Montgomery, Illinois 60538
$255,000
|
Sold
|
|
| Status: | Closed |
| Sqft: | 1,773 |
| Cost/Sqft: | $145 |
| Beds: | 4 |
| Baths: | 3 |
| Year Built: | 2011 |
| Property Taxes: | $6,658 |
| Days On Market: | 2486 |
| Lot Size: | 0,00 |
Description
New memories can start here in Blackberry Crossing West. Welcome home to this 4 Bedroom, Elev C, Coventry open floor plan model w/large windows for natural lighting. 1st floor has 9' ceilings. Hardwood flooring throughout the kitchen area. French style patio doors located in the eat-in area. Kitchen has 42" maple uppers, island w/breakfast bar, closet pantry & includes stainless appliances. Recessed can lights & white 6 panel doors/trim through out. 2nd floor master bedroom features walk-in closet, a private master bath w/double bowl vanity & stand up shower. 3 additional bedrooms are on the 2nd floor with ez access to bathroom. Expanded basement professionally finished w/460 sqft of added living space (there's additional work space & storage). Landscape & professionally installed patio paver w/ fire pit. Fully fenced yard w/garden ready to be planted. Extra clean 2 car garage. Located in the Yorkville Schools. Nearby walking trails and a bike path that is in the works.
Property Specifics
| Single Family | |
| — | |
| — | |
| 2011 | |
| Full | |
| COVENTRY | |
| No | |
| — |
| Kendall | |
| Blackberry Crossing West | |
| 420 / Annual | |
| Other | |
| Public | |
| Public Sewer | |
| 10304343 | |
| 0203262021 |
Nearby Schools
| NAME: | DISTRICT: | DISTANCE: | |
|---|---|---|---|
|
Grade School
Bristol Bay Elementary School |
115 | — | |
|
Middle School
Yorkville Middle School |
115 | Not in DB | |
|
High School
Yorkville High School |
115 | Not in DB | |
Property History
| DATE: | EVENT: | PRICE: | SOURCE: |
|---|---|---|---|
| 15 Jul, 2019 | Sold | $255,000 | MRED MLS |
| 4 Jun, 2019 | Under contract | $257,000 | MRED MLS |
| 29 Mar, 2019 | Listed for sale | $257,000 | MRED MLS |
Room Specifics
Total Bedrooms: 4
Bedrooms Above Ground: 4
Bedrooms Below Ground: 0
Dimensions: —
Floor Type: Carpet
Dimensions: —
Floor Type: Carpet
Dimensions: —
Floor Type: Carpet
Full Bathrooms: 3
Bathroom Amenities: Double Sink
Bathroom in Basement: 0
Rooms: Breakfast Room,Exercise Room,Media Room
Basement Description: Unfinished
Other Specifics
| 2 | |
| Concrete Perimeter | |
| Asphalt | |
| — | |
| — | |
| 80X140 | |
| Unfinished | |
| Full | |
| Hardwood Floors, First Floor Laundry | |
| Range, Microwave, Dishwasher, Disposal, Stainless Steel Appliance(s) | |
| Not in DB | |
| Sidewalks, Street Lights, Street Paved | |
| — | |
| — | |
| — |
Tax History
| Year | Property Taxes |
|---|---|
| 2019 | $6,658 |
Contact Agent
Nearby Similar Homes
Nearby Sold Comparables
Contact Agent
Listing Provided By
Keller Williams Infinity






