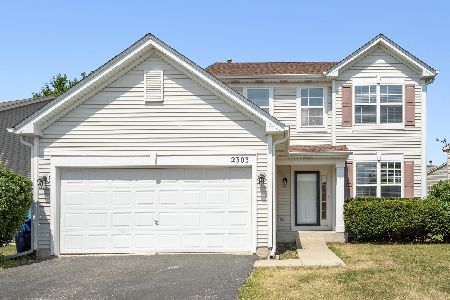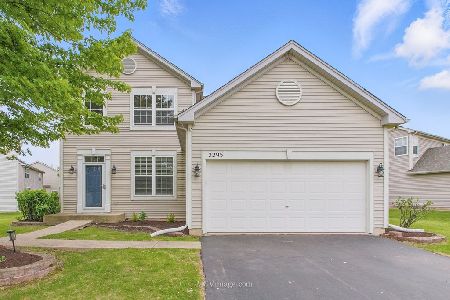2309 Shiloh Drive, Aurora, Illinois 60503
$335,000
|
Sold
|
|
| Status: | Closed |
| Sqft: | 1,604 |
| Cost/Sqft: | $203 |
| Beds: | 3 |
| Baths: | 3 |
| Year Built: | 2002 |
| Property Taxes: | $6,926 |
| Days On Market: | 1371 |
| Lot Size: | 0,18 |
Description
Welcome to Shiloh Drive in highly desired Amber Fields! So many new features in this super clean and move-in ready home. Main level has modern bamboo hardwood flooring throughout. 42" cabinets, center island that will stay with the home and pantry. There is a flex room in the front of the home currently used as an office. Head upstairs to find the master bedroom with vaulted ceiling, walk-in closet, private master bathroom with soaking tub and dual sinks. 2 more bedrooms and another bathroom complete the 2nd floor. FULL SIZE basement with electrical and bathroom rough-in already completed for you! And check out the backyard - round patio and fully fenced. Located near restaurants, stores parks and bike paths....and feeds into Oswego School District #308, including highly ranked Wolf's Crossing Elementary School! NEW ROOF and NEW FURNACE and A/C in 2019. Dishwasher 2020. ***BONUS***A RainSoft water treatment and air filtration system will stay with the home and is located behind washer/dryer! Private showings are scheduled for this weekend only. Homes in this neighborhood sell very quickly. Come see this wonderful home for yourself TODAY!
Property Specifics
| Single Family | |
| — | |
| — | |
| 2002 | |
| — | |
| — | |
| No | |
| 0.18 |
| Will | |
| Amber Fields | |
| 360 / Annual | |
| — | |
| — | |
| — | |
| 11381116 | |
| 0701071020230000 |
Nearby Schools
| NAME: | DISTRICT: | DISTANCE: | |
|---|---|---|---|
|
Grade School
Wolfs Crossing Elementary School |
308 | — | |
|
Middle School
Bednarcik Junior High School |
308 | Not in DB | |
|
High School
Oswego East High School |
308 | Not in DB | |
Property History
| DATE: | EVENT: | PRICE: | SOURCE: |
|---|---|---|---|
| 15 Jun, 2022 | Sold | $335,000 | MRED MLS |
| 24 Apr, 2022 | Under contract | $325,000 | MRED MLS |
| 21 Apr, 2022 | Listed for sale | $325,000 | MRED MLS |




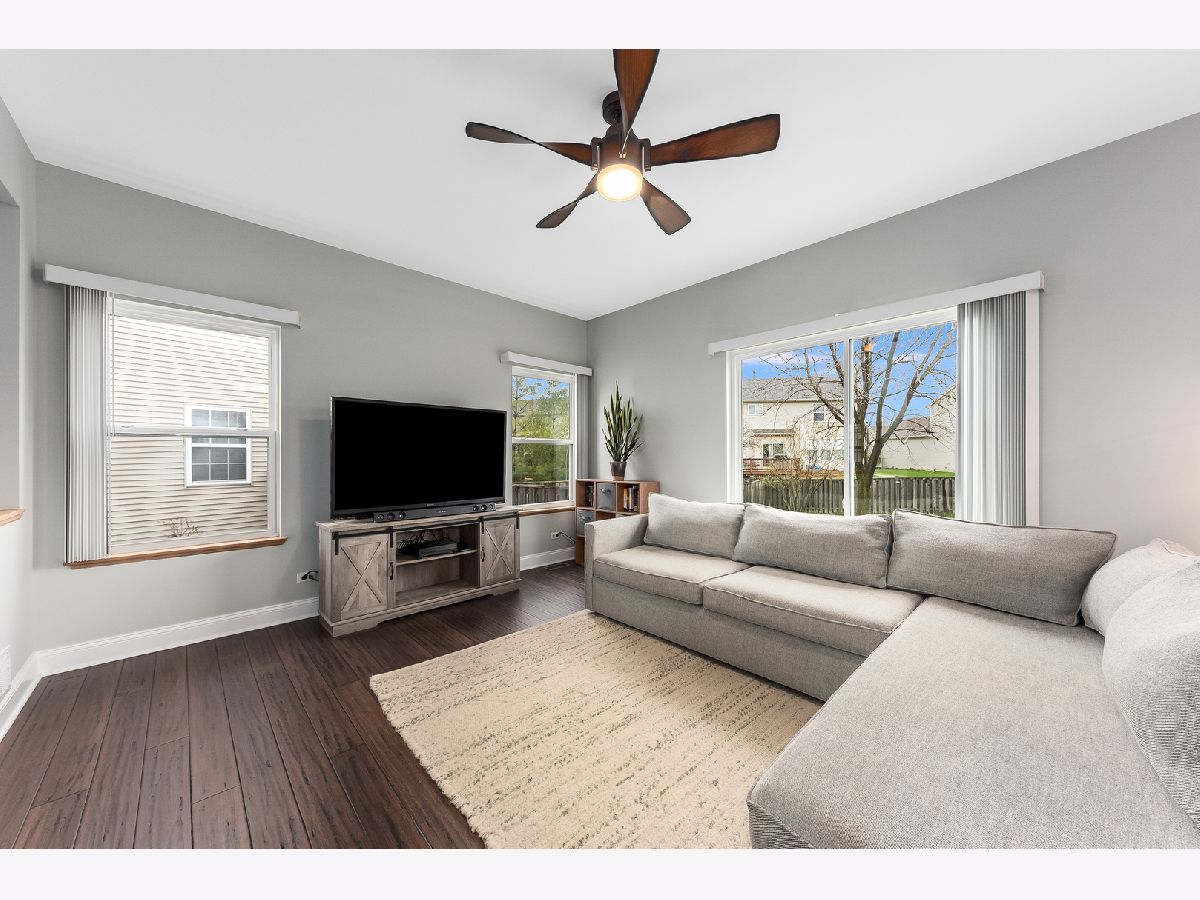



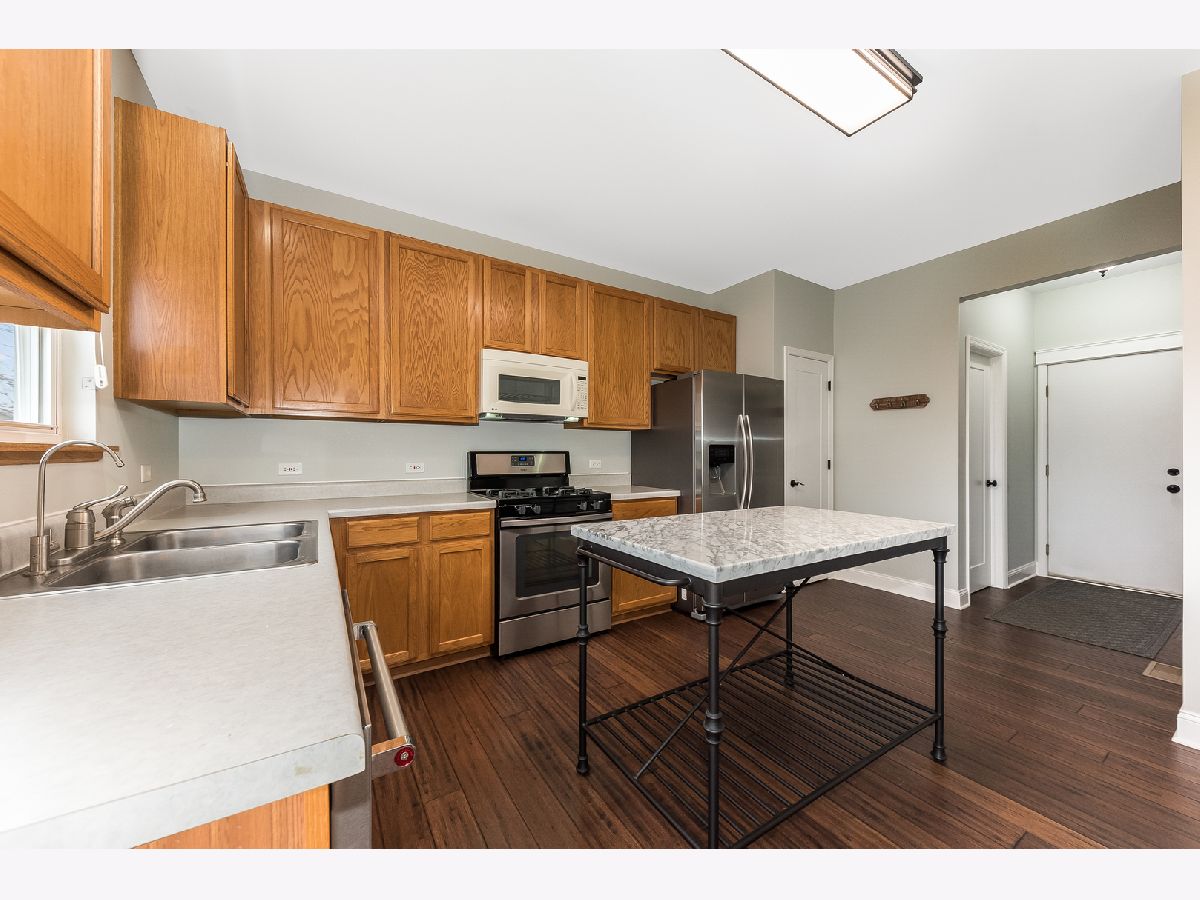
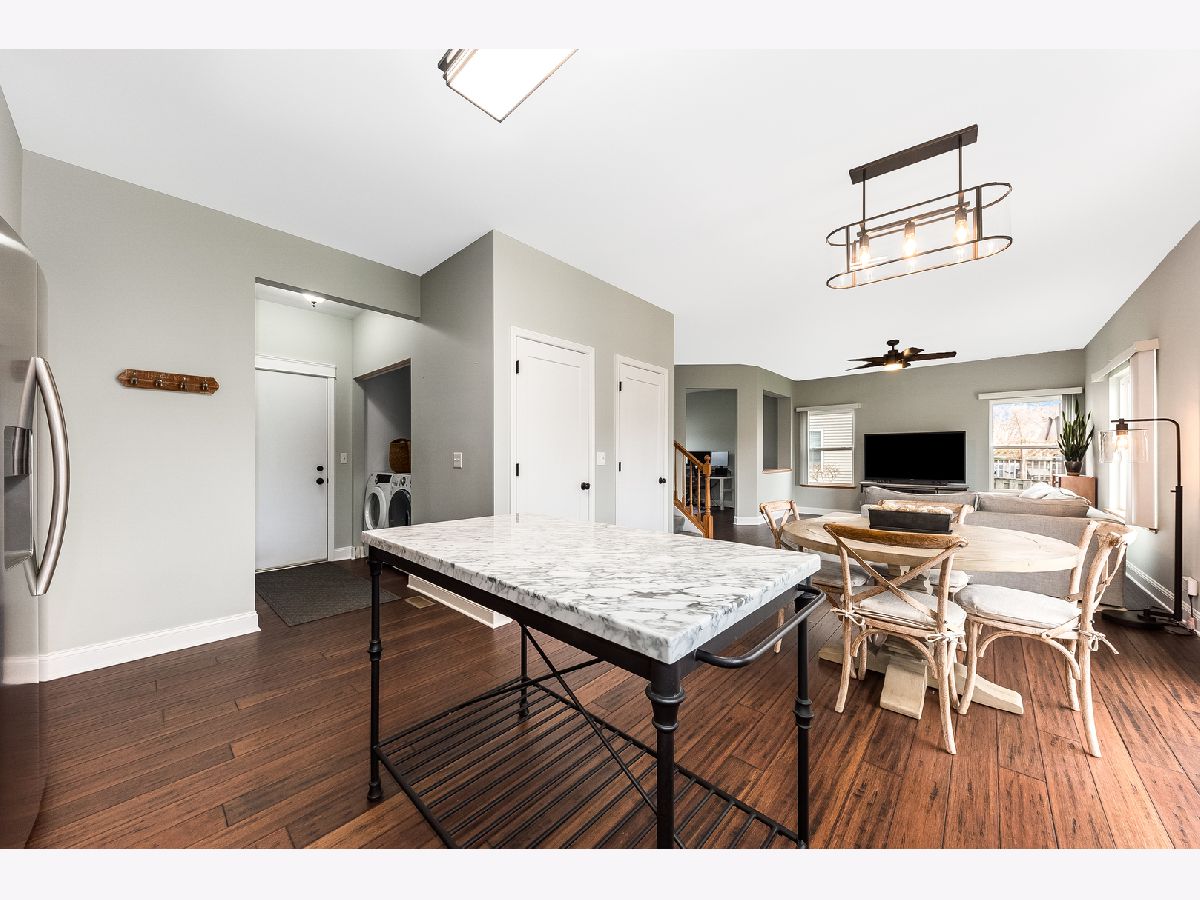

















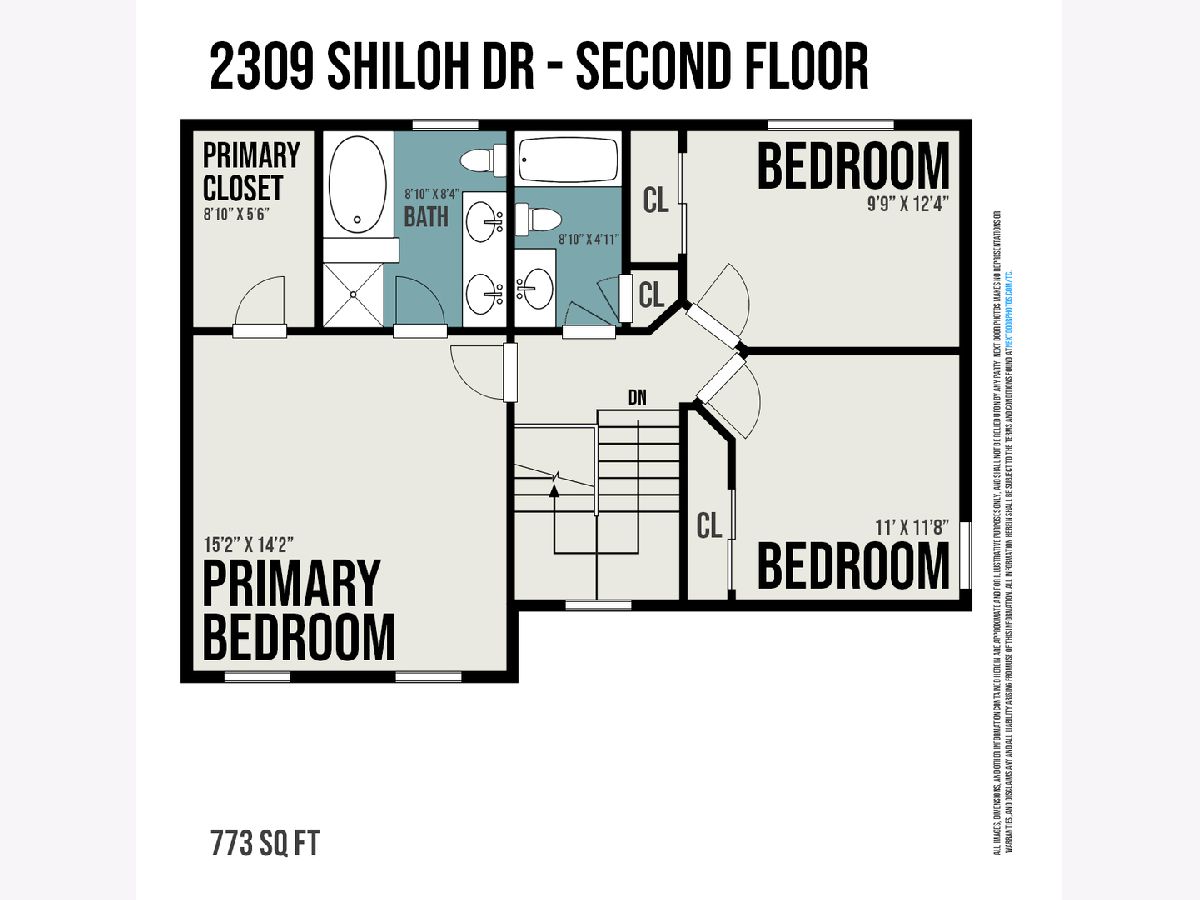
Room Specifics
Total Bedrooms: 3
Bedrooms Above Ground: 3
Bedrooms Below Ground: 0
Dimensions: —
Floor Type: —
Dimensions: —
Floor Type: —
Full Bathrooms: 3
Bathroom Amenities: Separate Shower,Double Sink,Soaking Tub
Bathroom in Basement: 0
Rooms: —
Basement Description: Unfinished,Bathroom Rough-In
Other Specifics
| 2 | |
| — | |
| Asphalt | |
| — | |
| — | |
| 45X159X63X180 | |
| Unfinished | |
| — | |
| — | |
| — | |
| Not in DB | |
| — | |
| — | |
| — | |
| — |
Tax History
| Year | Property Taxes |
|---|---|
| 2022 | $6,926 |
Contact Agent
Nearby Similar Homes
Nearby Sold Comparables
Contact Agent
Listing Provided By
john greene, Realtor






