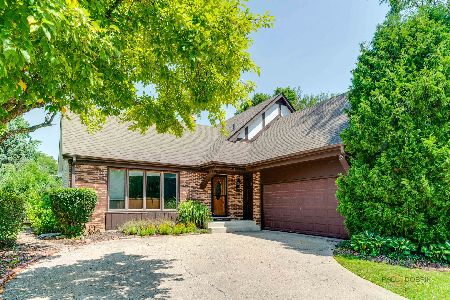231 Alexandria Drive, Vernon Hills, Illinois 60061
$410,000
|
Sold
|
|
| Status: | Closed |
| Sqft: | 2,232 |
| Cost/Sqft: | $183 |
| Beds: | 4 |
| Baths: | 3 |
| Year Built: | 1977 |
| Property Taxes: | $10,461 |
| Days On Market: | 1681 |
| Lot Size: | 0,15 |
Description
Inviting 2 story home situated in highly sought after Deerpath subdivision within minutes to schools, library, train, tons of shopping, plenty of dining options, and easy interstate access! Spacious, bright, and well maintained throughout including 2nd level freshly painted! The main level is graced with crown molding, expansive windows in each room, neutral paint, and crisp white trim. Sunny front living room greets you as you make your way to the formal dining room that is perfect for intimate dinners and holiday get-togethers. Updated kitchen boasts 42" cabs, granite counters, high-end stainless steel appliances (Twin Cooling Plus refrigerator w/Flex Zone Control), pantry, cooktop, eating area, and pass-through window that peers into the family room w/fireplace, bayed window + sitting ledge, and two built-in bookcases. Directly off the kitchen is where you will find the super relaxing four-season room that can be utilized all year round w/2 skylights plus access to outdoor patio & serene backyard landscaped w/lush foliage and lined in trees for the ultimate privacy. 2nd level is host to 4 good-sized bedrooms which includes the master suite - graced w/beautifully updated private bath, dual sinks, and large WIC. Partial unfinished basement w/crawl is great for storage & includes washer, dryer, sink, and workbench. -Roof 15 years, Kitchen updated 2019, Replaced fireplace in 2010
Property Specifics
| Single Family | |
| — | |
| — | |
| 1977 | |
| Partial | |
| — | |
| No | |
| 0.15 |
| Lake | |
| Deerpath | |
| — / Not Applicable | |
| None | |
| Lake Michigan | |
| Public Sewer | |
| 11127763 | |
| 15054060050000 |
Nearby Schools
| NAME: | DISTRICT: | DISTANCE: | |
|---|---|---|---|
|
Grade School
Aspen Elementary School |
73 | — | |
|
Middle School
Hawthorn Elementary School (sout |
73 | Not in DB | |
|
High School
Vernon Hills High School |
128 | Not in DB | |
Property History
| DATE: | EVENT: | PRICE: | SOURCE: |
|---|---|---|---|
| 20 Aug, 2021 | Sold | $410,000 | MRED MLS |
| 1 Jul, 2021 | Under contract | $409,000 | MRED MLS |
| 18 Jun, 2021 | Listed for sale | $409,000 | MRED MLS |
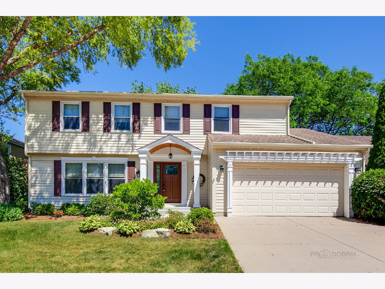
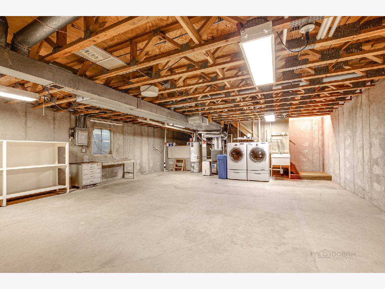
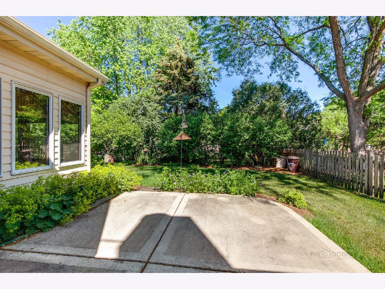
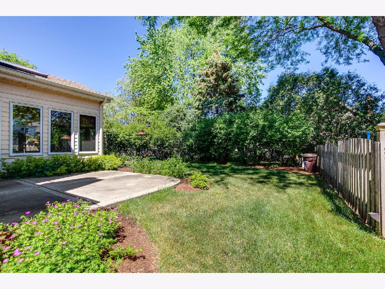
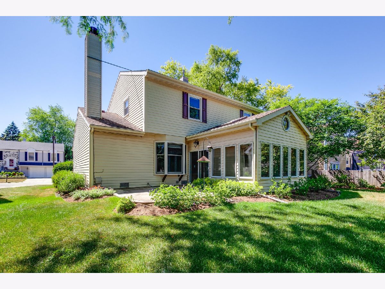
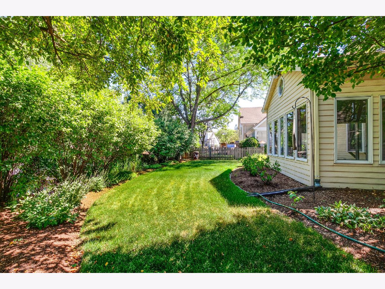
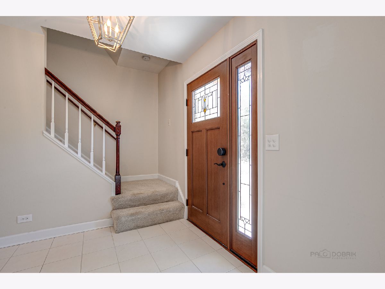
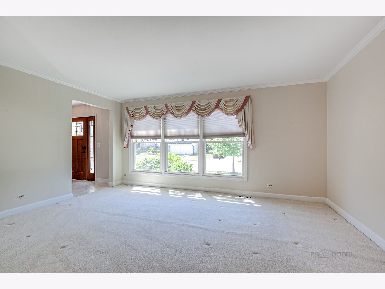
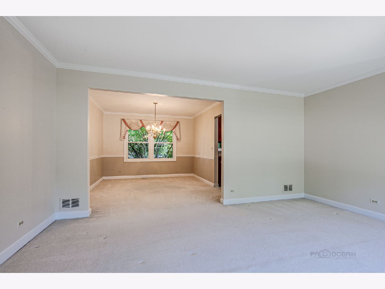
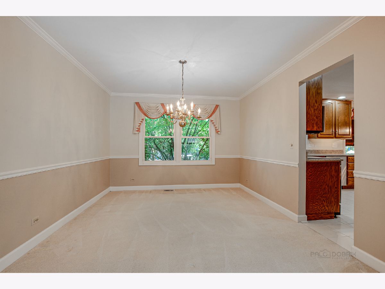
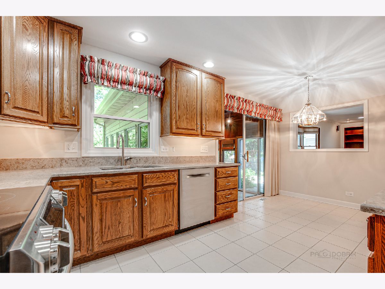
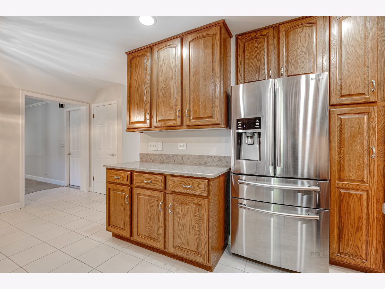
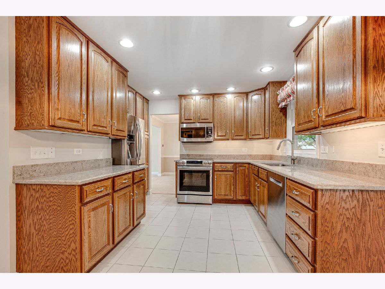
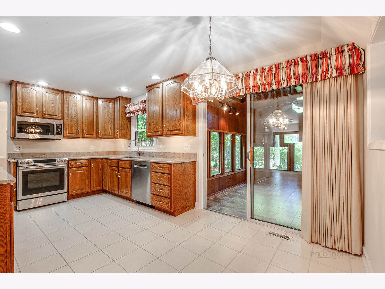
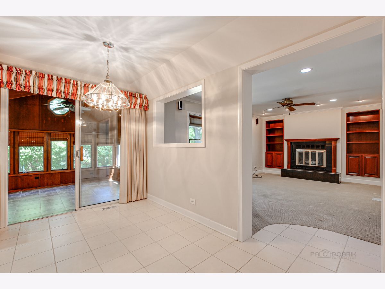
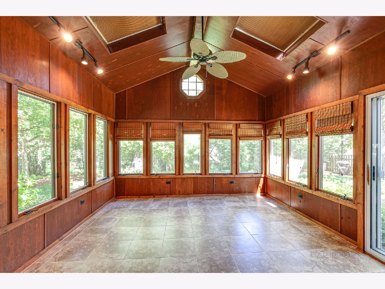
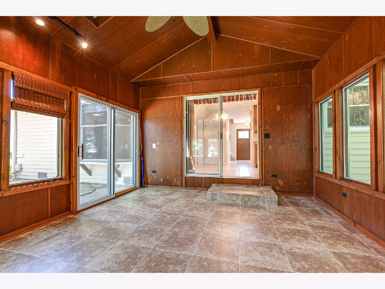
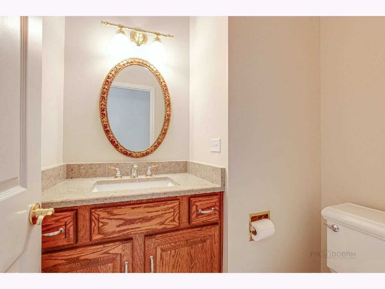
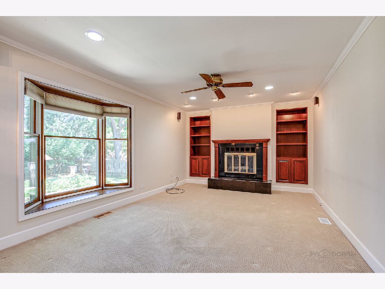
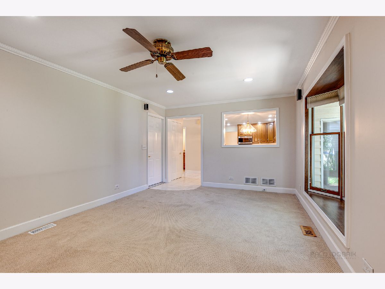
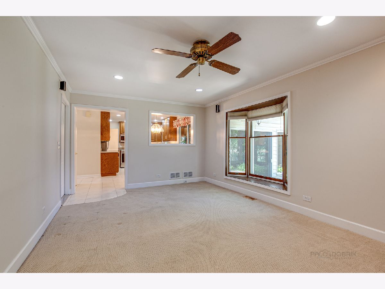
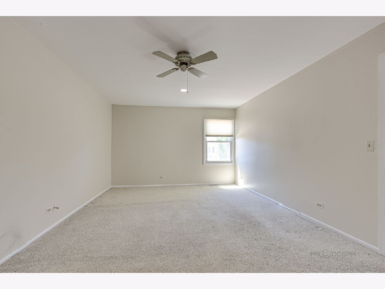
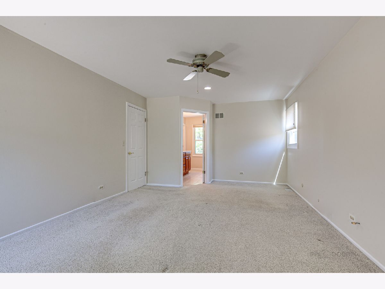
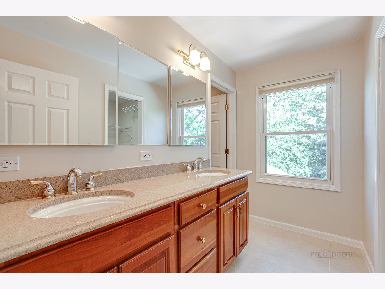

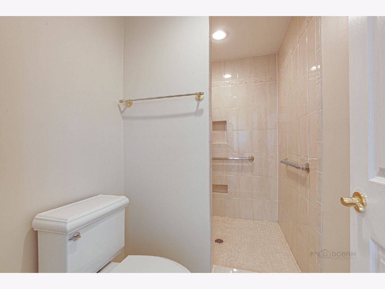
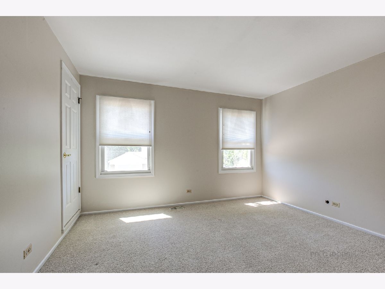
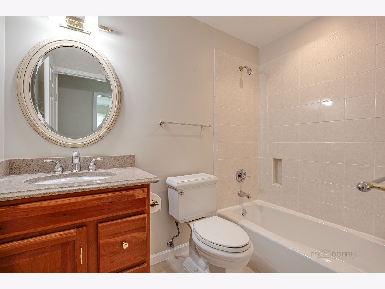
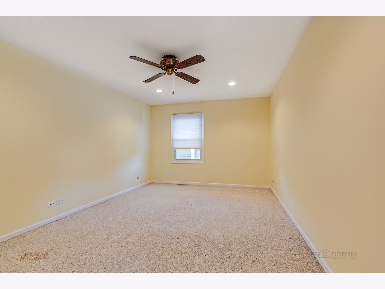
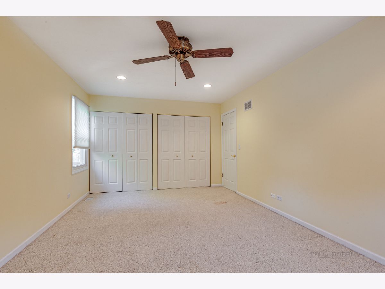
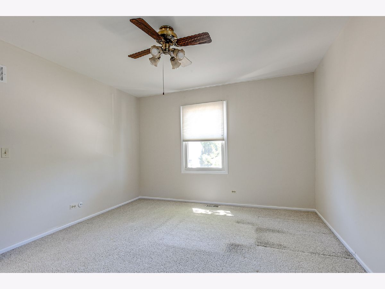
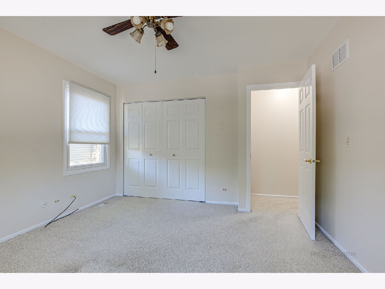
Room Specifics
Total Bedrooms: 4
Bedrooms Above Ground: 4
Bedrooms Below Ground: 0
Dimensions: —
Floor Type: Carpet
Dimensions: —
Floor Type: Carpet
Dimensions: —
Floor Type: Carpet
Full Bathrooms: 3
Bathroom Amenities: Double Sink
Bathroom in Basement: 0
Rooms: Heated Sun Room,Foyer,Storage,Walk In Closet
Basement Description: Unfinished,Crawl
Other Specifics
| 2 | |
| Concrete Perimeter | |
| Concrete | |
| Patio, Storms/Screens | |
| — | |
| 64X98X64X98 | |
| — | |
| Full | |
| Skylight(s), Built-in Features, Walk-In Closet(s), Bookcases, Granite Counters, Separate Dining Room | |
| Range, Microwave, Dishwasher, Refrigerator, Washer, Dryer, Disposal, Stainless Steel Appliance(s) | |
| Not in DB | |
| Park, Lake, Curbs, Sidewalks, Street Lights, Street Paved | |
| — | |
| — | |
| Attached Fireplace Doors/Screen, Gas Log, Gas Starter |
Tax History
| Year | Property Taxes |
|---|---|
| 2021 | $10,461 |
Contact Agent
Nearby Similar Homes
Nearby Sold Comparables
Contact Agent
Listing Provided By
RE/MAX Suburban






