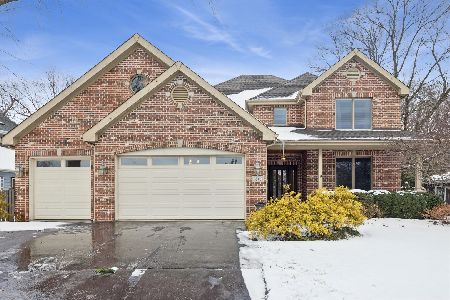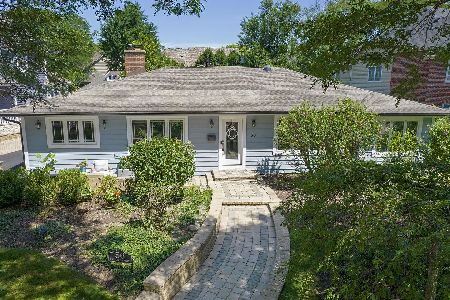231 Eastern Avenue, Clarendon Hills, Illinois 60514
$860,000
|
Sold
|
|
| Status: | Closed |
| Sqft: | 3,958 |
| Cost/Sqft: | $232 |
| Beds: | 4 |
| Baths: | 4 |
| Year Built: | — |
| Property Taxes: | $15,164 |
| Days On Market: | 4327 |
| Lot Size: | 0,00 |
Description
Redesigned 'GREEN' home, w/ savvy energy saving technology. Perched on a park in prime Walker School location! Spacious floor plan, gracious formals, Cook's kitchen/SS appliances, custom granite, Carlisle wide plank, white oak floors on 1st level, custom millwork, 2 fireplaces, 4 beds, 4 baths, loft, 2nd lvl laundry rm, mudroom w/ cubbies, fin LL & 2.5 Car att. garage. Pre-wired for sound~luxurious living.
Property Specifics
| Single Family | |
| — | |
| Other | |
| — | |
| Partial,English | |
| — | |
| No | |
| — |
| Du Page | |
| — | |
| 0 / Not Applicable | |
| None | |
| Lake Michigan | |
| Public Sewer | |
| 08561523 | |
| 0911314001 |
Nearby Schools
| NAME: | DISTRICT: | DISTANCE: | |
|---|---|---|---|
|
Grade School
Walker Elementary School |
181 | — | |
|
Middle School
Clarendon Hills Middle School |
181 | Not in DB | |
|
High School
Hinsdale Central High School |
86 | Not in DB | |
Property History
| DATE: | EVENT: | PRICE: | SOURCE: |
|---|---|---|---|
| 2 Jun, 2014 | Sold | $860,000 | MRED MLS |
| 30 Mar, 2014 | Under contract | $919,000 | MRED MLS |
| 18 Mar, 2014 | Listed for sale | $919,000 | MRED MLS |
Room Specifics
Total Bedrooms: 4
Bedrooms Above Ground: 4
Bedrooms Below Ground: 0
Dimensions: —
Floor Type: Carpet
Dimensions: —
Floor Type: Hardwood
Dimensions: —
Floor Type: Hardwood
Full Bathrooms: 4
Bathroom Amenities: Whirlpool,Separate Shower,Double Sink
Bathroom in Basement: 0
Rooms: Deck,Eating Area,Mud Room,Recreation Room,Walk In Closet
Basement Description: Finished,Crawl
Other Specifics
| 2.5 | |
| Concrete Perimeter | |
| Asphalt | |
| Deck | |
| Park Adjacent | |
| 155 X 185 X 197 | |
| Unfinished | |
| Full | |
| Vaulted/Cathedral Ceilings, Hardwood Floors, First Floor Bedroom, Second Floor Laundry, First Floor Full Bath | |
| Range, Microwave, Dishwasher, Refrigerator, Freezer, Washer, Dryer, Disposal, Stainless Steel Appliance(s) | |
| Not in DB | |
| Sidewalks, Street Paved | |
| — | |
| — | |
| Wood Burning, Gas Log, Gas Starter |
Tax History
| Year | Property Taxes |
|---|---|
| 2014 | $15,164 |
Contact Agent
Nearby Similar Homes
Nearby Sold Comparables
Contact Agent
Listing Provided By
County Line Properties, Inc.










