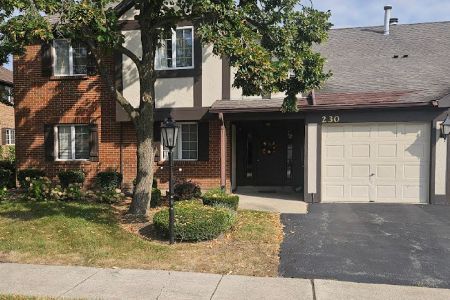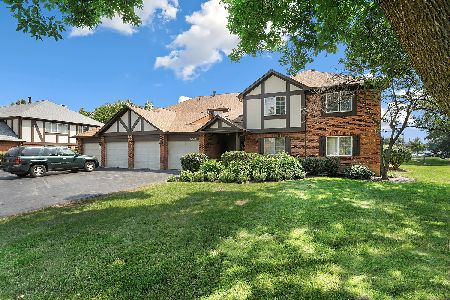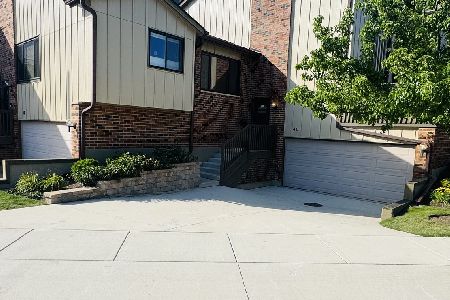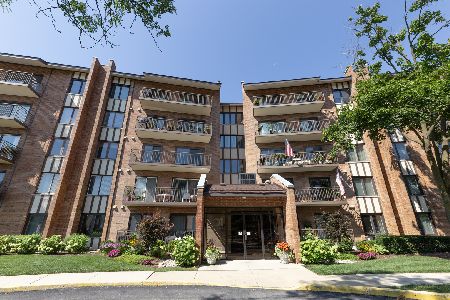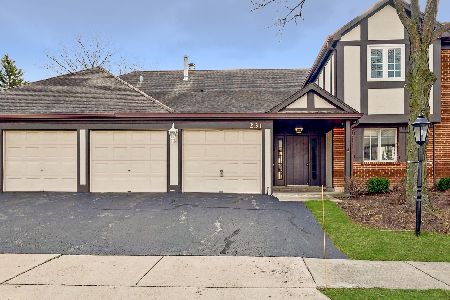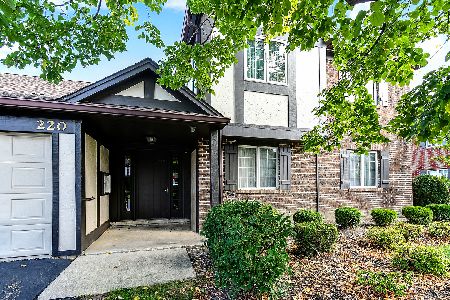231 Stanhope Drive, Willowbrook, Illinois 60527
$163,000
|
Sold
|
|
| Status: | Closed |
| Sqft: | 1,051 |
| Cost/Sqft: | $162 |
| Beds: | 2 |
| Baths: | 2 |
| Year Built: | 1981 |
| Property Taxes: | $2,642 |
| Days On Market: | 2331 |
| Lot Size: | 0,00 |
Description
Priced well below market value and comps! Motivated Seller so bring us your offer! Nothing to do but move in! Sit back and relax in this home as all the big ticket items have been taken care of! Newer sliding glass doors, windows, and mechanicals plus cosmetic updates make this one of the most maintained homes in the neighborhood. Enjoy the peaceful upper floor, end unit with a balcony looking over lovely common space. 2 bedroom with 2 full baths allow privacy and space to the new owners. The master bedroom with full bath and large walk-in closet has no shared walls with other units for a serene retreat. The kitchen, living room, and both bedrooms have southern exposure windows for plenty of natural light through out the day. Couple the desirable floor plan with convenient access to highways and shopping make this home the perfect fit! Come and check out this great property before it is gone!
Property Specifics
| Condos/Townhomes | |
| 1 | |
| — | |
| 1981 | |
| None | |
| — | |
| No | |
| — |
| Du Page | |
| Stanhope Square | |
| 247 / Monthly | |
| Water,Scavenger | |
| Public | |
| Public Sewer | |
| 10472252 | |
| 0914309007 |
Nearby Schools
| NAME: | DISTRICT: | DISTANCE: | |
|---|---|---|---|
|
Grade School
Holmes Elementary School |
60 | — | |
|
Middle School
Westview Hills Middle School |
60 | Not in DB | |
|
High School
Hinsdale Central High School |
86 | Not in DB | |
|
Alternate Elementary School
Maercker Elementary School |
— | Not in DB | |
Property History
| DATE: | EVENT: | PRICE: | SOURCE: |
|---|---|---|---|
| 30 Sep, 2019 | Sold | $163,000 | MRED MLS |
| 16 Aug, 2019 | Under contract | $169,900 | MRED MLS |
| — | Last price change | $179,900 | MRED MLS |
| 2 Aug, 2019 | Listed for sale | $179,900 | MRED MLS |
Room Specifics
Total Bedrooms: 2
Bedrooms Above Ground: 2
Bedrooms Below Ground: 0
Dimensions: —
Floor Type: Carpet
Full Bathrooms: 2
Bathroom Amenities: —
Bathroom in Basement: 0
Rooms: Eating Area
Basement Description: None
Other Specifics
| 1 | |
| — | |
| — | |
| Balcony | |
| — | |
| COMMON | |
| — | |
| Full | |
| Vaulted/Cathedral Ceilings | |
| Range, Microwave, Dishwasher, Refrigerator, Washer, Dryer | |
| Not in DB | |
| — | |
| — | |
| — | |
| Attached Fireplace Doors/Screen |
Tax History
| Year | Property Taxes |
|---|---|
| 2019 | $2,642 |
Contact Agent
Nearby Similar Homes
Nearby Sold Comparables
Contact Agent
Listing Provided By
Redfin Corporation

