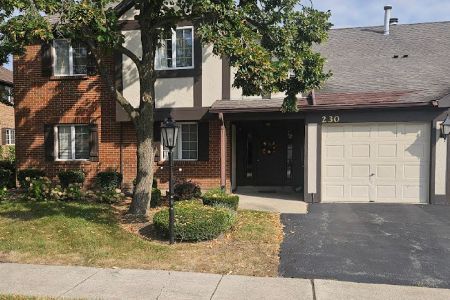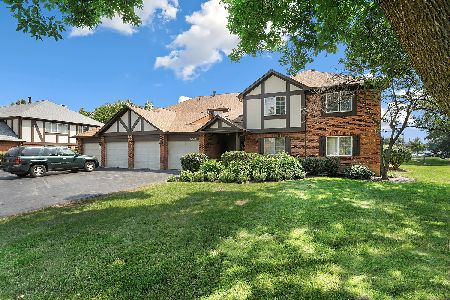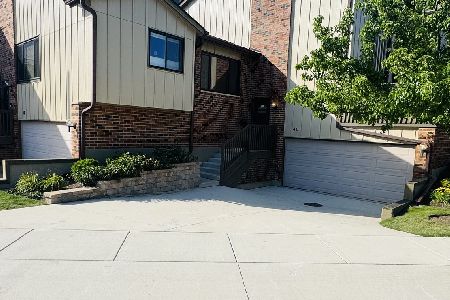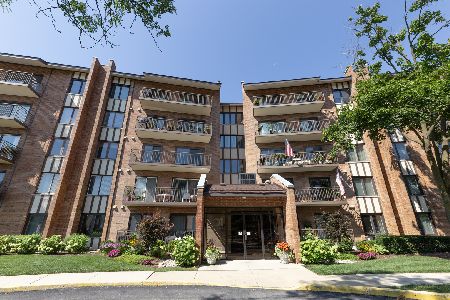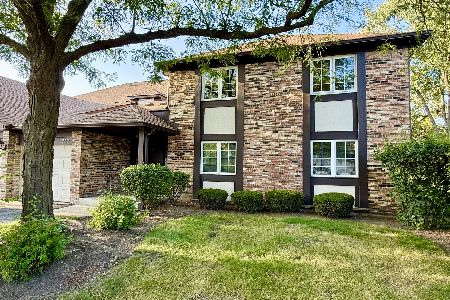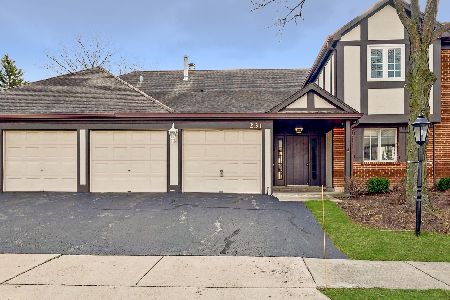232 Stanhope Drive, Willowbrook, Illinois 60527
$209,000
|
Sold
|
|
| Status: | Closed |
| Sqft: | 1,600 |
| Cost/Sqft: | $131 |
| Beds: | 3 |
| Baths: | 2 |
| Year Built: | 1985 |
| Property Taxes: | $2,922 |
| Days On Market: | 2822 |
| Lot Size: | 0,00 |
Description
Move in Condition unit in Stanhope Square-3BR/2 BATH largest model with Attached Garage. SHOW WITH CONFIDENCE. KITCHEN WITH QUARTZ COUNTER TOPS. NEW PAINT. Custom mirrored wall. Gorgeous parquet entry. All neutral decor. Newer carpet. NEWER Central air in 2007. Building has newer roof. Flexi core construction for sound proofing. Secured entrance. In-unit laundry room with WASHER/DRYER & Storage. Balcony. Close to shopping & expressways. Great schools. MOTIVATED SELLER. BRING AN OFFER!!!!!
Property Specifics
| Condos/Townhomes | |
| 2 | |
| — | |
| 1985 | |
| None | |
| LARGEST | |
| No | |
| — |
| Du Page | |
| Stanhope Square | |
| 355 / Monthly | |
| Water,Insurance,Exterior Maintenance,Lawn Care,Scavenger,Snow Removal | |
| Lake Michigan | |
| Public Sewer | |
| 09898620 | |
| 0914305095 |
Nearby Schools
| NAME: | DISTRICT: | DISTANCE: | |
|---|---|---|---|
|
Grade School
Maercker Elementary School |
60 | — | |
|
Middle School
Westview Hills Middle School |
60 | Not in DB | |
|
High School
Hinsdale Central High School |
86 | Not in DB | |
Property History
| DATE: | EVENT: | PRICE: | SOURCE: |
|---|---|---|---|
| 29 Sep, 2008 | Sold | $225,000 | MRED MLS |
| 26 Aug, 2008 | Under contract | $229,900 | MRED MLS |
| 24 Aug, 2008 | Listed for sale | $229,900 | MRED MLS |
| 6 Jul, 2018 | Sold | $209,000 | MRED MLS |
| 4 Jun, 2018 | Under contract | $209,900 | MRED MLS |
| — | Last price change | $216,900 | MRED MLS |
| 29 Mar, 2018 | Listed for sale | $216,900 | MRED MLS |
| 4 Dec, 2020 | Sold | $245,000 | MRED MLS |
| 27 Oct, 2020 | Under contract | $255,000 | MRED MLS |
| 20 Oct, 2020 | Listed for sale | $255,000 | MRED MLS |
| 30 May, 2023 | Sold | $322,000 | MRED MLS |
| 11 Apr, 2023 | Under contract | $332,000 | MRED MLS |
| 5 Nov, 2022 | Listed for sale | $332,000 | MRED MLS |
Room Specifics
Total Bedrooms: 3
Bedrooms Above Ground: 3
Bedrooms Below Ground: 0
Dimensions: —
Floor Type: Carpet
Dimensions: —
Floor Type: Carpet
Full Bathrooms: 2
Bathroom Amenities: —
Bathroom in Basement: 0
Rooms: No additional rooms
Basement Description: None
Other Specifics
| 1 | |
| Concrete Perimeter | |
| Asphalt | |
| Balcony, End Unit | |
| Common Grounds | |
| COMMON AREA | |
| — | |
| Full | |
| Hardwood Floors, Laundry Hook-Up in Unit, Storage, Flexicore | |
| Range, Dishwasher, Refrigerator, Washer, Dryer, Disposal | |
| Not in DB | |
| — | |
| — | |
| Security Door Lock(s) | |
| — |
Tax History
| Year | Property Taxes |
|---|---|
| 2008 | $3,349 |
| 2018 | $2,922 |
| 2020 | $3,132 |
| 2023 | $3,841 |
Contact Agent
Nearby Similar Homes
Nearby Sold Comparables
Contact Agent
Listing Provided By
Re/Max United

