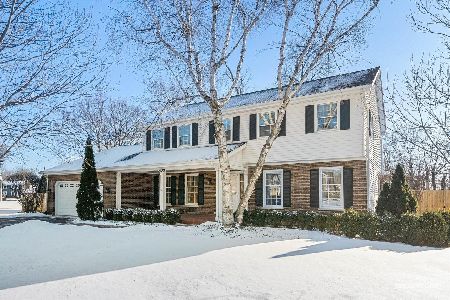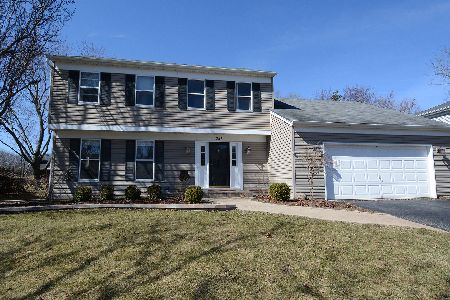231 Wakefield Lane, Geneva, Illinois 60134
$359,500
|
Sold
|
|
| Status: | Closed |
| Sqft: | 2,468 |
| Cost/Sqft: | $150 |
| Beds: | 4 |
| Baths: | 3 |
| Year Built: | 1983 |
| Property Taxes: | $8,842 |
| Days On Market: | 2531 |
| Lot Size: | 0,00 |
Description
STUNNING HOME + BACKS TO OPEN GREEN SPACE! This lovely home shows like a MODEL! Covered front porch leads into a welcoming foyer w/oak staircase + black metal balusters ~ Hardwood flooring + gorgeous crown molding on the main floor ~ Large living room w/picture window + sliding barn doors into the dining room ~ Inviting family room w/fireplace and built-in shelving opens into the REMODELED Eat-in kitchen w/42" cabinets, granite counters, stainless steel appliances, recessed lighting + coffee station & pantry ~ Sizable breakfast room w/door to huge deck and private yard. Awesome 1st floor laundry and mud room w/shiplap wall ~ Private master suite w/walk in closet & gorgeous remodeled bath ~ All bedrooms have walk-in closets and double wide windows + updated hall bathroom ~ Finished basement perfect for entertaining + Exercise room ~ Oversized 2.5 Car Garage! Premium location near Geneva Commons Shopping, Dining, Delnor Hospital, Elementary Schools + Downtown Geneva & Metra Station!
Property Specifics
| Single Family | |
| — | |
| Colonial | |
| 1983 | |
| Partial | |
| 2 STORY W/FINISHED BSMT | |
| No | |
| — |
| Kane | |
| Blackberry | |
| 0 / Not Applicable | |
| None | |
| Public | |
| Public Sewer | |
| 10294003 | |
| 1204175024 |
Nearby Schools
| NAME: | DISTRICT: | DISTANCE: | |
|---|---|---|---|
|
Grade School
Williamsburg Elementary School |
304 | — | |
|
Middle School
Geneva Middle School |
304 | Not in DB | |
|
High School
Geneva Community High School |
304 | Not in DB | |
Property History
| DATE: | EVENT: | PRICE: | SOURCE: |
|---|---|---|---|
| 24 Feb, 2009 | Sold | $258,000 | MRED MLS |
| 20 Jan, 2009 | Under contract | $259,000 | MRED MLS |
| — | Last price change | $280,000 | MRED MLS |
| 6 Oct, 2008 | Listed for sale | $304,900 | MRED MLS |
| 31 May, 2019 | Sold | $359,500 | MRED MLS |
| 28 Mar, 2019 | Under contract | $369,900 | MRED MLS |
| 1 Mar, 2019 | Listed for sale | $369,900 | MRED MLS |
Room Specifics
Total Bedrooms: 4
Bedrooms Above Ground: 4
Bedrooms Below Ground: 0
Dimensions: —
Floor Type: Carpet
Dimensions: —
Floor Type: Carpet
Dimensions: —
Floor Type: Carpet
Full Bathrooms: 3
Bathroom Amenities: Separate Shower
Bathroom in Basement: 0
Rooms: Breakfast Room,Recreation Room,Workshop,Foyer,Walk In Closet
Basement Description: Finished,Crawl
Other Specifics
| 2.5 | |
| Concrete Perimeter | |
| Asphalt | |
| Deck | |
| — | |
| 80X142 | |
| — | |
| Full | |
| Hardwood Floors, First Floor Laundry, Built-in Features, Walk-In Closet(s) | |
| Range, Microwave, Dishwasher, Refrigerator, Washer, Dryer | |
| Not in DB | |
| Sidewalks, Street Lights, Street Paved | |
| — | |
| — | |
| Wood Burning, Gas Starter |
Tax History
| Year | Property Taxes |
|---|---|
| 2009 | $7,864 |
| 2019 | $8,842 |
Contact Agent
Nearby Similar Homes
Nearby Sold Comparables
Contact Agent
Listing Provided By
REMAX All Pro - St Charles







