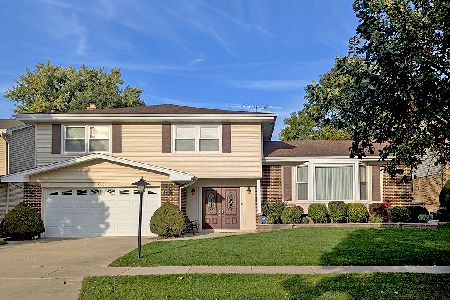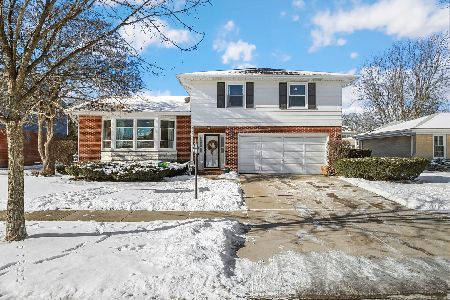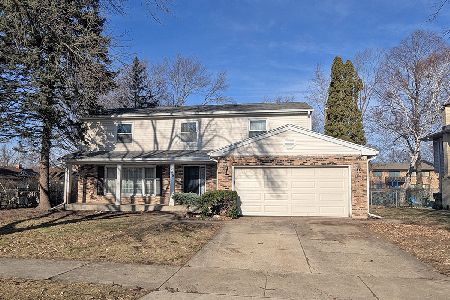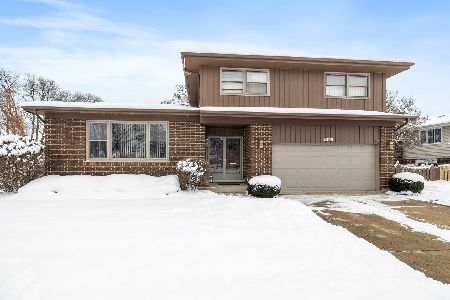2310 Burke Drive, Arlington Heights, Illinois 60004
$459,000
|
Sold
|
|
| Status: | Closed |
| Sqft: | 2,619 |
| Cost/Sqft: | $176 |
| Beds: | 5 |
| Baths: | 3 |
| Year Built: | 1968 |
| Property Taxes: | $8,118 |
| Days On Market: | 2545 |
| Lot Size: | 0,21 |
Description
Beautiful RARE 5 Bedroom 2 1/2 bath home in sought after Ivy Hill subdivision! Great curb appeal and cul-de-sac location! Pride of ownership shines throughout this well-maintained, freshly-painted, very spacious home. A Grand Foyer welcomes you, this home has hardwood floors throughout the main floor AND 2nd floor as well, under all bedroom carpets. The kitchen has beautiful granite counter tops, and an extended eating area. The 1st floor also boasts a formal dining room, a large separate living room, and a large bright family room w/ fireplace opening to a beautifully manicured backyard living space perfect for entertaining. All 5 bedrooms + 2 full bathrooms are on the second floor. The Master bedroom includes a master bath and large closets. 4 additional bedrooms are very generously sized. Bonus Rec room and plenty of extra storage in the partial basement. Top rated schools, shopping and recreational programs are all very nearby. Come add your decorating ideas & make this home yours!
Property Specifics
| Single Family | |
| — | |
| Colonial | |
| 1968 | |
| Partial | |
| — | |
| No | |
| 0.21 |
| Cook | |
| Ivy Hill | |
| 0 / Not Applicable | |
| None | |
| Public | |
| Public Sewer | |
| 10308065 | |
| 03172040020000 |
Nearby Schools
| NAME: | DISTRICT: | DISTANCE: | |
|---|---|---|---|
|
Grade School
Ivy Hill Elementary School |
25 | — | |
|
Middle School
Thomas Middle School |
25 | Not in DB | |
|
High School
Buffalo Grove High School |
214 | Not in DB | |
Property History
| DATE: | EVENT: | PRICE: | SOURCE: |
|---|---|---|---|
| 17 Jul, 2019 | Sold | $459,000 | MRED MLS |
| 15 May, 2019 | Under contract | $459,900 | MRED MLS |
| — | Last price change | $479,900 | MRED MLS |
| 14 Mar, 2019 | Listed for sale | $489,900 | MRED MLS |
Room Specifics
Total Bedrooms: 5
Bedrooms Above Ground: 5
Bedrooms Below Ground: 0
Dimensions: —
Floor Type: Carpet
Dimensions: —
Floor Type: Carpet
Dimensions: —
Floor Type: Carpet
Dimensions: —
Floor Type: —
Full Bathrooms: 3
Bathroom Amenities: —
Bathroom in Basement: 0
Rooms: Bedroom 5,Breakfast Room
Basement Description: Finished
Other Specifics
| 2 | |
| Concrete Perimeter | |
| Concrete | |
| Deck | |
| Cul-De-Sac,Fenced Yard,Landscaped | |
| 70X130 | |
| — | |
| Full | |
| Hardwood Floors, First Floor Laundry | |
| Range, Microwave, Dishwasher, Refrigerator, Disposal | |
| Not in DB | |
| Tennis Courts, Sidewalks | |
| — | |
| — | |
| Gas Log, Gas Starter |
Tax History
| Year | Property Taxes |
|---|---|
| 2019 | $8,118 |
Contact Agent
Nearby Similar Homes
Nearby Sold Comparables
Contact Agent
Listing Provided By
Baird & Warner









