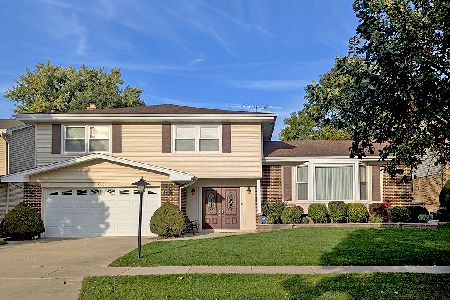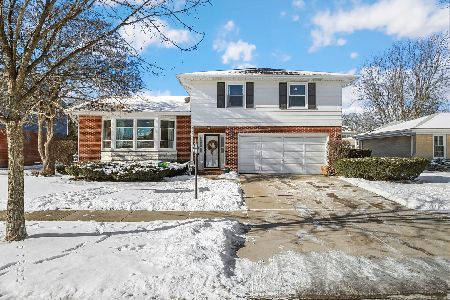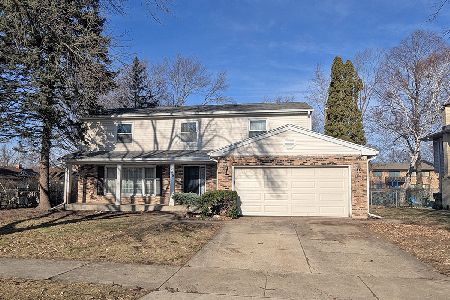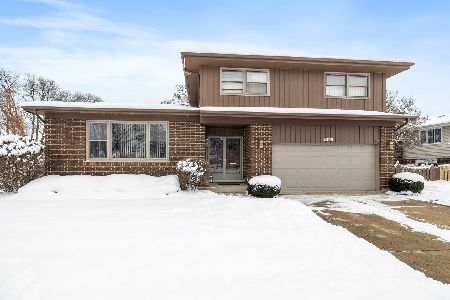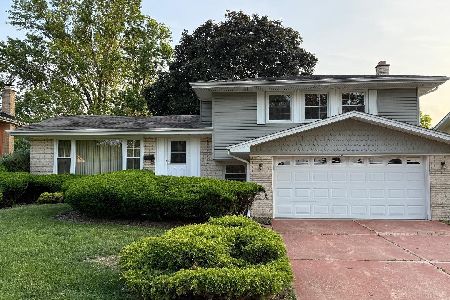802 Appletree Lane, Arlington Heights, Illinois 60004
$437,500
|
Sold
|
|
| Status: | Closed |
| Sqft: | 2,548 |
| Cost/Sqft: | $177 |
| Beds: | 4 |
| Baths: | 3 |
| Year Built: | 1970 |
| Property Taxes: | $8,308 |
| Days On Market: | 2779 |
| Lot Size: | 0,23 |
Description
Move right into this magnificently updated home in sought after Ivy Hill subdivision. Great location and layout! Every room is perfection. Enter to gleaming hardwood in the spacious living room and dining room. The updated chef's kitchen has endless granite counters, a perfect triangle workspace and a large eating area. Enjoy summer entertaining with the wonderful family room which opens to the oversized yard great for bbq, games and more. Read a book and relax on the deck off the kitchen. Upstairs are 4 large bedrooms including a master ensuite and a hall bath which have been nicely updated. The space continues with the bonus finished rec room for family fun and recreation. Additional bonus features include newer custom doors & trim, updated windows, backyard shed, concrete drive and walkways & much more. Furnace, A/C, all baths less than 6 years. Award winning Ivy Hill, Thomas Middle and BG High. Walk to school, new Camelot Rec & Pool, and Lake Arlington! Must see this one.
Property Specifics
| Single Family | |
| — | |
| Tri-Level | |
| 1970 | |
| Partial | |
| — | |
| No | |
| 0.23 |
| Cook | |
| Ivy Hill | |
| 0 / Not Applicable | |
| None | |
| Lake Michigan | |
| Public Sewer | |
| 10027974 | |
| 03172040080000 |
Nearby Schools
| NAME: | DISTRICT: | DISTANCE: | |
|---|---|---|---|
|
Grade School
Ivy Hill Elementary School |
25 | — | |
|
Middle School
Thomas Middle School |
25 | Not in DB | |
|
High School
Buffalo Grove High School |
214 | Not in DB | |
Property History
| DATE: | EVENT: | PRICE: | SOURCE: |
|---|---|---|---|
| 24 Apr, 2015 | Sold | $412,500 | MRED MLS |
| 7 Apr, 2015 | Under contract | $439,500 | MRED MLS |
| — | Last price change | $445,500 | MRED MLS |
| 14 Jan, 2015 | Listed for sale | $474,900 | MRED MLS |
| 25 Oct, 2018 | Sold | $437,500 | MRED MLS |
| 16 Sep, 2018 | Under contract | $449,900 | MRED MLS |
| — | Last price change | $459,900 | MRED MLS |
| 23 Jul, 2018 | Listed for sale | $459,900 | MRED MLS |
Room Specifics
Total Bedrooms: 4
Bedrooms Above Ground: 4
Bedrooms Below Ground: 0
Dimensions: —
Floor Type: Hardwood
Dimensions: —
Floor Type: Hardwood
Dimensions: —
Floor Type: Hardwood
Full Bathrooms: 3
Bathroom Amenities: Separate Shower,Double Sink
Bathroom in Basement: 0
Rooms: Eating Area,Foyer,Utility Room-Lower Level,Recreation Room
Basement Description: Finished,Sub-Basement
Other Specifics
| 2 | |
| Concrete Perimeter | |
| Concrete | |
| Deck, Patio, Storms/Screens | |
| Corner Lot | |
| 80X130 | |
| — | |
| Full | |
| Vaulted/Cathedral Ceilings, Hardwood Floors | |
| Range, Dishwasher, Refrigerator, Washer, Dryer, Disposal, Stainless Steel Appliance(s) | |
| Not in DB | |
| Pool, Sidewalks, Street Lights, Street Paved | |
| — | |
| — | |
| Wood Burning, Gas Starter |
Tax History
| Year | Property Taxes |
|---|---|
| 2015 | $7,072 |
| 2018 | $8,308 |
Contact Agent
Nearby Similar Homes
Nearby Sold Comparables
Contact Agent
Listing Provided By
Coldwell Banker Residential Brokerage

