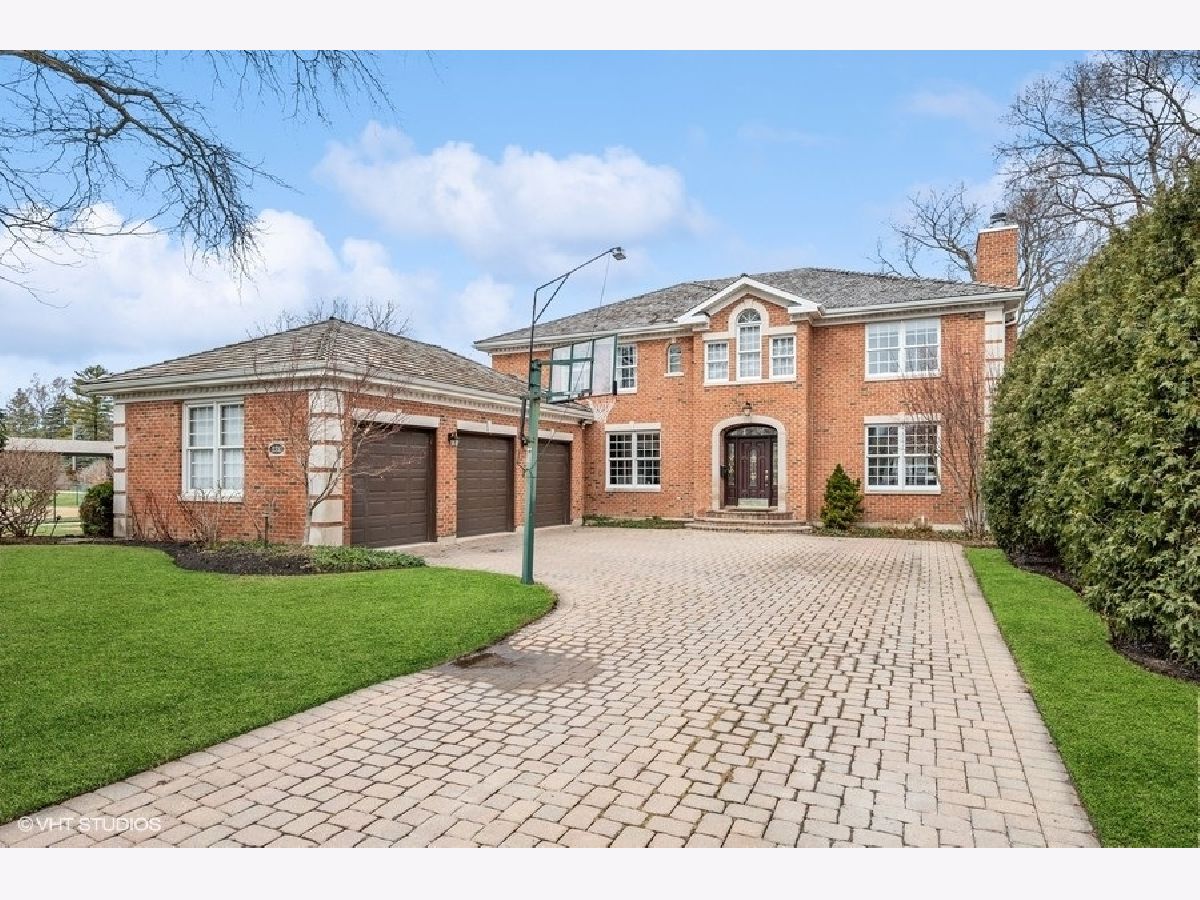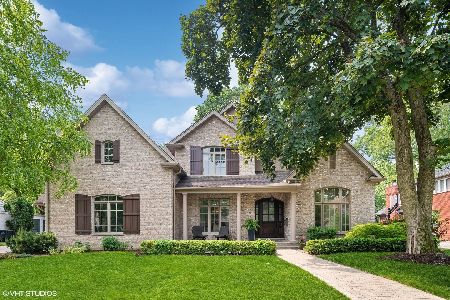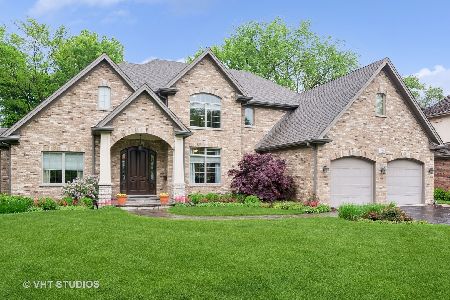2310 Henley Street, Glenview, Illinois 60025
$1,440,000
|
Sold
|
|
| Status: | Closed |
| Sqft: | 3,992 |
| Cost/Sqft: | $338 |
| Beds: | 5 |
| Baths: | 6 |
| Year Built: | 2001 |
| Property Taxes: | $22,694 |
| Days On Market: | 1040 |
| Lot Size: | 0,00 |
Description
Stunning 6 bedroom/5.1 bath home you've been waiting for! This spacious brick Colonial is located in a PREMIERE location in Glenview on one of the most sought-after streets, close to town, park, train, library and shopping. Prepare to be impressed with this fabulous open floor plan perfect for today's lifestyle. A first floor bedroom with en-suite makes an ideal office while working from home. The chef's dream kitchen features an oversized island with seating, large eating area, walk in pantry, stunning white cabinetry and all stainless-steel appliances. The open concept flows beautifully from the kitchen into the spacious family room with coffered ceiling, recessed lighting and a cozy gas fireplace. Sliding glass doors in the kitchen open to a large deck and a beautiful backyard with an in-ground pool and hot tub set in your own private oasis. Enjoy the fabulous four-season room for additional relaxation and entertainment. Additional rooms on the main level include a banquet sized dining room with adjoining butler's pantry to the kitchen, elegant living room with gas fireplace, bedroom/office with a full en-suite bath, powder room and mud room with access to the attached 3 car garage. The second level features 4 bedrooms, 3 full baths, and a large laundry room with plenty of cabinets. All the bedrooms are very generous in size with walk-in custom closets. The romantic primary suite features a gas fireplace, tray ceiling and spa like features with a jacuzzi tub, dual vanities, oversized separate shower and His and Hers' walk-in custom closets. The full finished lower level has a spacious recreation room with a wet bar perfect for entertaining, 1 bedroom, a full bath and a bonus room. Wonderful flexible space in the lower level. Additional exterior features include brick paver driveway and walkway, and a fully fenced yard. So many wonderful updates in this spectacular home. Award winning Glenview schools! You will fall in love with this beautiful home. A MUST SEE!
Property Specifics
| Single Family | |
| — | |
| — | |
| 2001 | |
| — | |
| — | |
| No | |
| — |
| Cook | |
| — | |
| — / Not Applicable | |
| — | |
| — | |
| — | |
| 11737443 | |
| 04344040370000 |
Nearby Schools
| NAME: | DISTRICT: | DISTANCE: | |
|---|---|---|---|
|
Grade School
Henking Elementary School |
34 | — | |
|
Middle School
Springman Middle School |
34 | Not in DB | |
|
High School
Glenbrook South High School |
225 | Not in DB | |
Property History
| DATE: | EVENT: | PRICE: | SOURCE: |
|---|---|---|---|
| 28 Apr, 2023 | Sold | $1,440,000 | MRED MLS |
| 18 Mar, 2023 | Under contract | $1,350,000 | MRED MLS |
| 16 Mar, 2023 | Listed for sale | $1,350,000 | MRED MLS |

































Room Specifics
Total Bedrooms: 6
Bedrooms Above Ground: 5
Bedrooms Below Ground: 1
Dimensions: —
Floor Type: —
Dimensions: —
Floor Type: —
Dimensions: —
Floor Type: —
Dimensions: —
Floor Type: —
Dimensions: —
Floor Type: —
Full Bathrooms: 6
Bathroom Amenities: Whirlpool,Separate Shower,Double Sink
Bathroom in Basement: 1
Rooms: —
Basement Description: Finished
Other Specifics
| 3 | |
| — | |
| Brick | |
| — | |
| — | |
| 71.5 X 187 | |
| Full | |
| — | |
| — | |
| — | |
| Not in DB | |
| — | |
| — | |
| — | |
| — |
Tax History
| Year | Property Taxes |
|---|---|
| 2023 | $22,694 |
Contact Agent
Nearby Sold Comparables
Contact Agent
Listing Provided By
Coldwell Banker Realty







