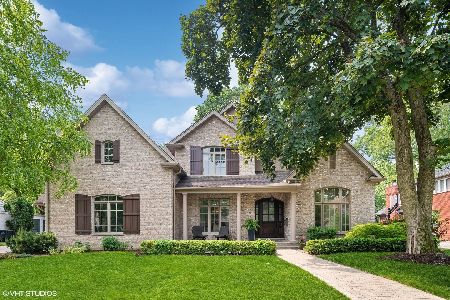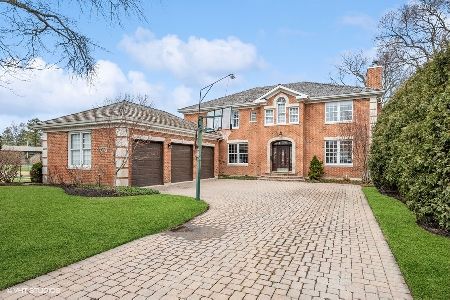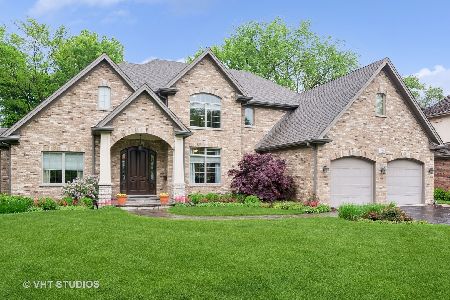2303 Dewes Street, Glenview, Illinois 60025
$1,140,000
|
Sold
|
|
| Status: | Closed |
| Sqft: | 4,283 |
| Cost/Sqft: | $266 |
| Beds: | 5 |
| Baths: | 6 |
| Year Built: | 2000 |
| Property Taxes: | $21,787 |
| Days On Market: | 2950 |
| Lot Size: | 0,31 |
Description
Gorgeous Stately Brick 6 Bedroom, 5.1 Bath Home in Downtown Glenview Area on a LUSH, Massive 72x185 Lot! Ideal Open Floor Plan Offers Grand Foyer Entry, a Massive Family Room w/ Soaring Ceilings, Expansive Wall of Windows and Fireplace! Perfect Open Concept Kitchen w/ Huge Island, Breakfast Bar PLUS Eating Area, Stainless Appliances, Double Oven & Walk-in Pantry! Lovely Formal Dining Room for Entertaining & Intimate Formal Living Room with Fireplace. Convenient and Versatile 5th Bedroom/Office on the Main Level w/ EnSuite Bath! Laundry Room/Mud Room w/ Tons of Storage Leads to Attached 2 Car Garage! Luxurious Giant Master Suite w/ Vaulted Ceilings, Fireplace, Custom Built-ins, Large Walk-in Closet, Skylit Bath w/ Double Sinks, Separate Whirlpool Tub & Shower. Enormous Lower Level Recreation Room w/ 9 ft Ceilings, 6th Bedroom plus Full Bath! Doors from Family Room & Kitchen Lead to a Massive Deck and Sprawling Private Fenced in Yard! Steps To train, parks, restaurants, library and more!
Property Specifics
| Single Family | |
| — | |
| — | |
| 2000 | |
| Full | |
| — | |
| No | |
| 0.31 |
| Cook | |
| — | |
| 0 / Not Applicable | |
| None | |
| Lake Michigan | |
| Public Sewer | |
| 09821032 | |
| 04344050010000 |
Nearby Schools
| NAME: | DISTRICT: | DISTANCE: | |
|---|---|---|---|
|
Grade School
Henking Elementary School |
34 | — | |
|
Middle School
Springman Middle School |
34 | Not in DB | |
|
High School
Glenbrook South High School |
225 | Not in DB | |
|
Alternate Elementary School
Hoffman Elementary School |
— | Not in DB | |
Property History
| DATE: | EVENT: | PRICE: | SOURCE: |
|---|---|---|---|
| 8 Mar, 2018 | Sold | $1,140,000 | MRED MLS |
| 8 Feb, 2018 | Under contract | $1,139,900 | MRED MLS |
| 21 Dec, 2017 | Listed for sale | $1,139,900 | MRED MLS |
Room Specifics
Total Bedrooms: 6
Bedrooms Above Ground: 5
Bedrooms Below Ground: 1
Dimensions: —
Floor Type: Carpet
Dimensions: —
Floor Type: Carpet
Dimensions: —
Floor Type: Carpet
Dimensions: —
Floor Type: —
Dimensions: —
Floor Type: —
Full Bathrooms: 6
Bathroom Amenities: Whirlpool,Separate Shower,Double Sink
Bathroom in Basement: 1
Rooms: Bedroom 5,Mud Room,Bedroom 6,Recreation Room,Play Room,Utility Room-Lower Level
Basement Description: Finished
Other Specifics
| 2 | |
| — | |
| Asphalt,Brick | |
| Deck | |
| Park Adjacent | |
| 72X185 | |
| — | |
| Full | |
| Vaulted/Cathedral Ceilings, Skylight(s), Hardwood Floors, First Floor Bedroom, First Floor Laundry, First Floor Full Bath | |
| Double Oven, Microwave, Dishwasher, High End Refrigerator, Washer, Dryer, Disposal, Trash Compactor, Stainless Steel Appliance(s), Cooktop, Range Hood | |
| Not in DB | |
| — | |
| — | |
| — | |
| — |
Tax History
| Year | Property Taxes |
|---|---|
| 2018 | $21,787 |
Contact Agent
Nearby Sold Comparables
Contact Agent
Listing Provided By
Berkshire Hathaway HomeServices Chicago








