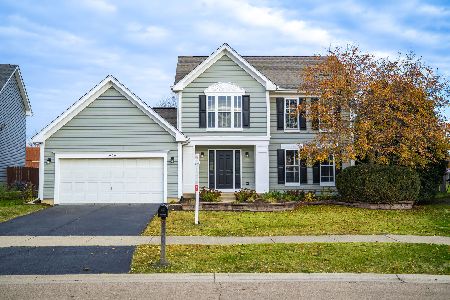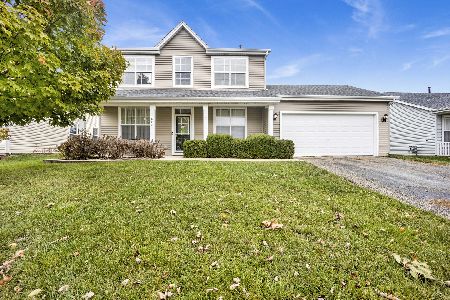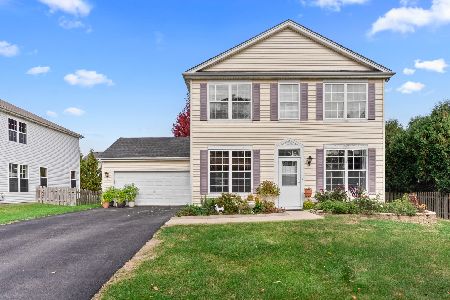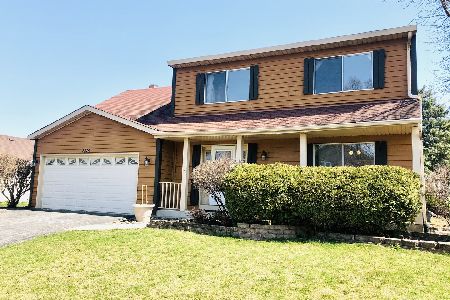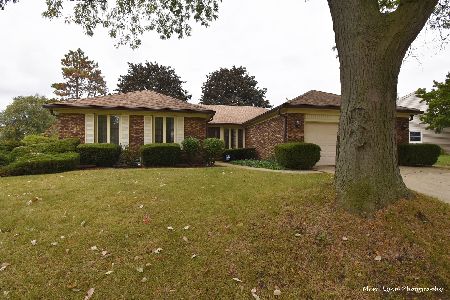2310 Lakeside Drive, Aurora, Illinois 60504
$325,000
|
Sold
|
|
| Status: | Closed |
| Sqft: | 2,201 |
| Cost/Sqft: | $157 |
| Beds: | 4 |
| Baths: | 3 |
| Year Built: | 1979 |
| Property Taxes: | $8,005 |
| Days On Market: | 2681 |
| Lot Size: | 0,22 |
Description
Nicely updated home in acclaimed District 204 and great location. Gleaming hardwood entire first floor, oversized kitchen w/custom cabinets, granite, stainless steel appliances and large island with eating area. Family room w/ recessed lighting and fireplace. Sliding glass door to huge deck and backyard for a spectacular views and sunsets. Luxury master w/fireplace. Finished basement has media/recreation room and game room with wet bar. Garage with cabinets, epoxy floor and concrete driveway. A must to see!!! ** 3370 sqft including finished basement. Totally new inside and out on 2014 (new furnace w/humidifier, condenser w/supco surge protector, windows, siding, baths, etc.)
Property Specifics
| Single Family | |
| — | |
| Traditional | |
| 1979 | |
| Full | |
| — | |
| No | |
| 0.22 |
| Du Page | |
| Lakewood | |
| 250 / Annual | |
| None | |
| Public | |
| Public Sewer | |
| 10054889 | |
| 0731107041 |
Nearby Schools
| NAME: | DISTRICT: | DISTANCE: | |
|---|---|---|---|
|
Grade School
Steck Elementary School |
204 | — | |
|
Middle School
Fischer Middle School |
204 | Not in DB | |
|
High School
Waubonsie Valley High School |
204 | Not in DB | |
Property History
| DATE: | EVENT: | PRICE: | SOURCE: |
|---|---|---|---|
| 13 Sep, 2013 | Sold | $182,700 | MRED MLS |
| 9 Sep, 2013 | Under contract | $210,000 | MRED MLS |
| — | Last price change | $210,000 | MRED MLS |
| 21 Jun, 2013 | Listed for sale | $210,000 | MRED MLS |
| 8 Aug, 2014 | Sold | $300,000 | MRED MLS |
| 18 Jun, 2014 | Under contract | $324,900 | MRED MLS |
| — | Last price change | $329,900 | MRED MLS |
| 16 May, 2014 | Listed for sale | $329,900 | MRED MLS |
| 15 Oct, 2018 | Sold | $325,000 | MRED MLS |
| 6 Sep, 2018 | Under contract | $344,900 | MRED MLS |
| 17 Aug, 2018 | Listed for sale | $344,900 | MRED MLS |
Room Specifics
Total Bedrooms: 4
Bedrooms Above Ground: 4
Bedrooms Below Ground: 0
Dimensions: —
Floor Type: Carpet
Dimensions: —
Floor Type: Carpet
Dimensions: —
Floor Type: Carpet
Full Bathrooms: 3
Bathroom Amenities: Separate Shower,Double Sink
Bathroom in Basement: 0
Rooms: Office,Recreation Room,Game Room
Basement Description: Finished
Other Specifics
| 2 | |
| Concrete Perimeter | |
| Concrete | |
| Deck | |
| — | |
| 75X128 | |
| — | |
| Full | |
| Bar-Wet, Hardwood Floors, First Floor Laundry | |
| Range, Microwave, Dishwasher, Refrigerator, Washer, Dryer, Disposal, Stainless Steel Appliance(s) | |
| Not in DB | |
| Sidewalks, Street Lights, Street Paved | |
| — | |
| — | |
| Wood Burning Stove, Gas Log, Gas Starter |
Tax History
| Year | Property Taxes |
|---|---|
| 2013 | $7,231 |
| 2014 | $7,407 |
| 2018 | $8,005 |
Contact Agent
Nearby Similar Homes
Nearby Sold Comparables
Contact Agent
Listing Provided By
Realty Partner Networks



