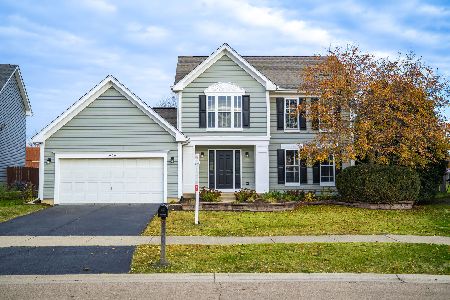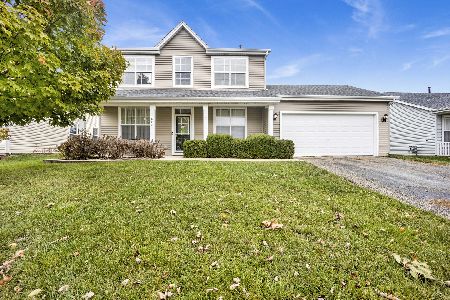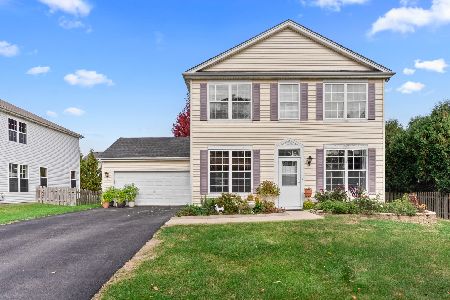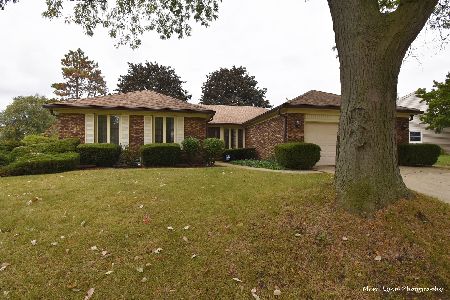2315 Lakeside Drive, Aurora, Illinois 60504
$354,900
|
Sold
|
|
| Status: | Closed |
| Sqft: | 2,204 |
| Cost/Sqft: | $161 |
| Beds: | 4 |
| Baths: | 3 |
| Year Built: | 1987 |
| Property Taxes: | $8,379 |
| Days On Market: | 1718 |
| Lot Size: | 0,21 |
Description
Location! Location! Nice floor plan. Laminate floor through 1st&2nd level. High ceiling of family room. Skylights of both full baths on 2nd floor and lobby area which bring more sunshine and bright. Newer kitchen cabinet, granite counter top, backsplash, SS kitchen appliances. Breakfast table area. High ceiling of Master bedroom and walk-in closet. 1st fl laundry room. Capacious sunroom. Large back yard with private fence, deck and customized brick/gallet patio. Back-up sump pump. Radon mitigation system. Minutes to Naperville 59 rd and Oswego shopping center. Close to library, hospital, shopping center... Quiet neighborhood. Walking distance to middle school and high school. 204 school district. Walking distance to beautiful Waubonsie Lake Park, about 3 miles trail along the lake. Several playgrounds close by. EZ get to the highway. Convenient location.
Property Specifics
| Single Family | |
| — | |
| — | |
| 1987 | |
| Full | |
| — | |
| No | |
| 0.21 |
| Du Page | |
| Lakewood | |
| 270 / Annual | |
| None | |
| Public | |
| Public Sewer | |
| 11044840 | |
| 0731108005 |
Nearby Schools
| NAME: | DISTRICT: | DISTANCE: | |
|---|---|---|---|
|
Grade School
Steck Elementary School |
204 | — | |
|
Middle School
Fischer Middle School |
204 | Not in DB | |
|
High School
Waubonsie Valley High School |
204 | Not in DB | |
Property History
| DATE: | EVENT: | PRICE: | SOURCE: |
|---|---|---|---|
| 27 Aug, 2012 | Sold | $265,000 | MRED MLS |
| 9 Jul, 2012 | Under contract | $284,500 | MRED MLS |
| 29 May, 2012 | Listed for sale | $284,500 | MRED MLS |
| 11 Jan, 2019 | Under contract | $0 | MRED MLS |
| 17 Dec, 2018 | Listed for sale | $0 | MRED MLS |
| 27 Jan, 2020 | Under contract | $0 | MRED MLS |
| 8 Jan, 2020 | Listed for sale | $0 | MRED MLS |
| 14 Jun, 2021 | Sold | $354,900 | MRED MLS |
| 12 Apr, 2021 | Under contract | $354,900 | MRED MLS |
| 6 Apr, 2021 | Listed for sale | $354,900 | MRED MLS |
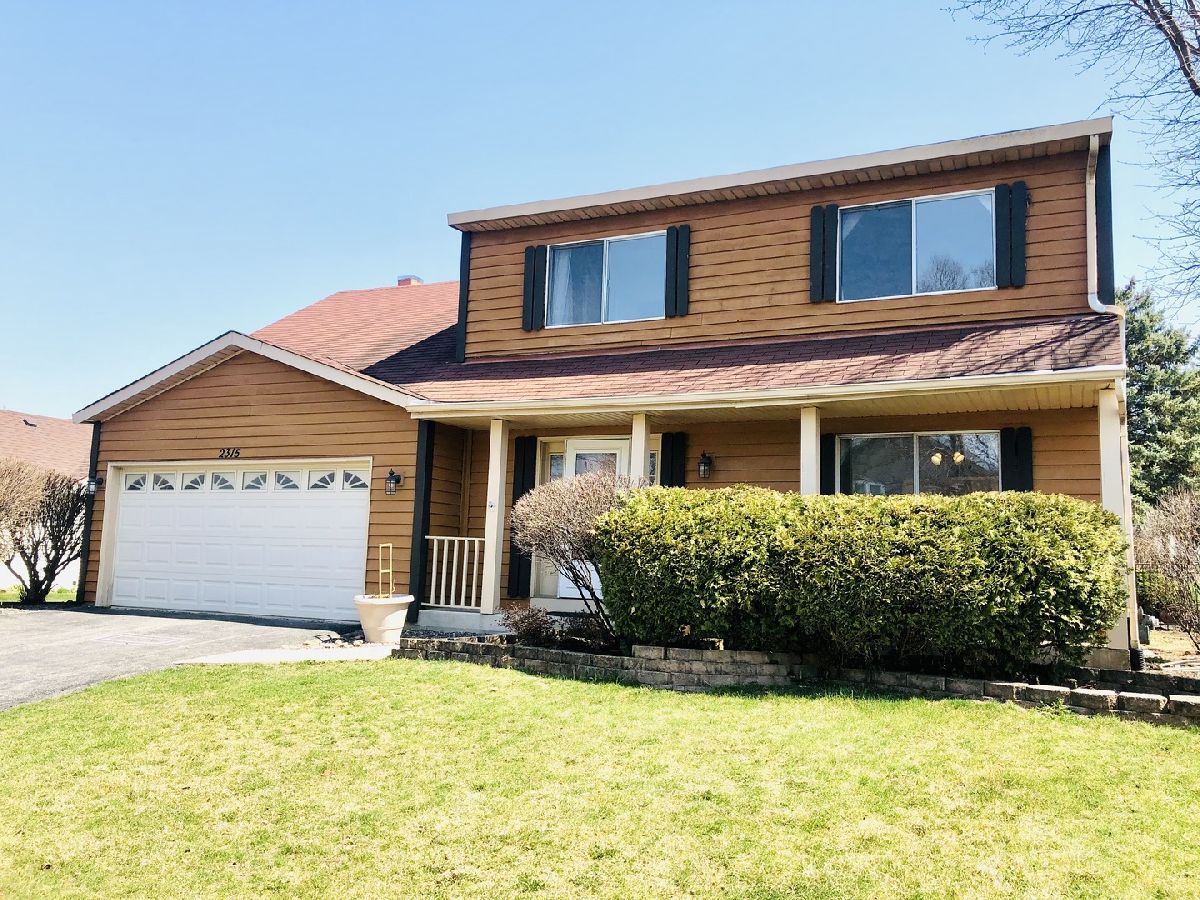
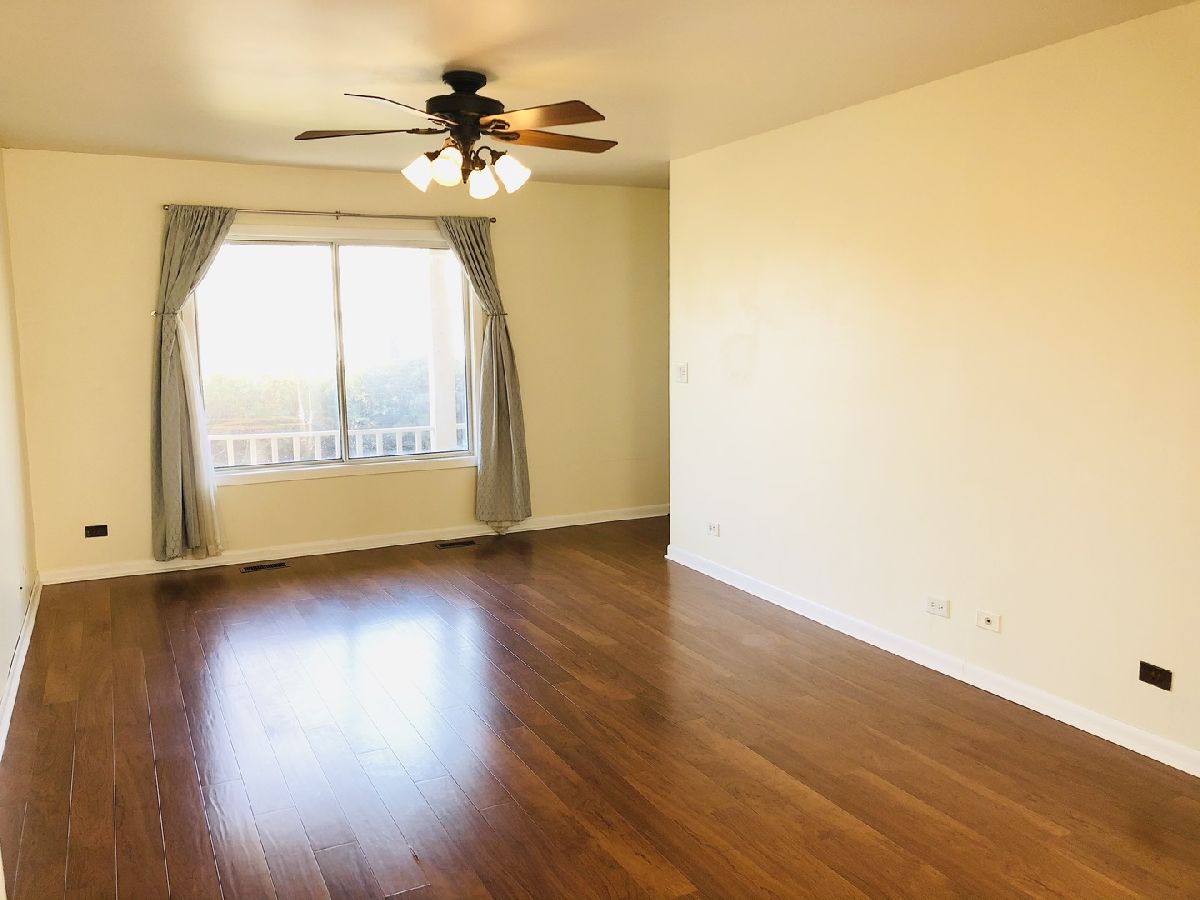
Room Specifics
Total Bedrooms: 5
Bedrooms Above Ground: 4
Bedrooms Below Ground: 1
Dimensions: —
Floor Type: Wood Laminate
Dimensions: —
Floor Type: Wood Laminate
Dimensions: —
Floor Type: Wood Laminate
Dimensions: —
Floor Type: —
Full Bathrooms: 3
Bathroom Amenities: —
Bathroom in Basement: 0
Rooms: Bedroom 5,Breakfast Room,Sun Room
Basement Description: Finished
Other Specifics
| 2 | |
| Concrete Perimeter | |
| — | |
| Deck, Porch | |
| — | |
| 85X116X90X86 | |
| — | |
| Full | |
| Vaulted/Cathedral Ceilings, Skylight(s), Wood Laminate Floors, First Floor Laundry, Walk-In Closet(s), Granite Counters | |
| Range, Microwave, Dishwasher, Refrigerator, Washer, Dryer, Disposal, Stainless Steel Appliance(s), Range Hood | |
| Not in DB | |
| Sidewalks, Street Lights | |
| — | |
| — | |
| Wood Burning, Gas Starter |
Tax History
| Year | Property Taxes |
|---|---|
| 2012 | $7,018 |
| 2021 | $8,379 |
Contact Agent
Nearby Similar Homes
Nearby Sold Comparables
Contact Agent
Listing Provided By
HomeSmart Realty Group



