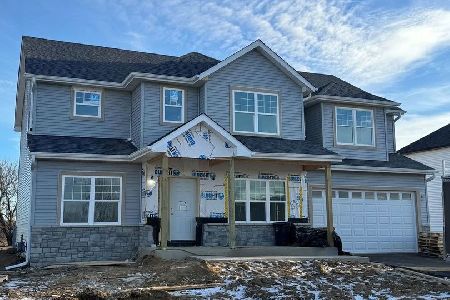2310 Titus Drive, Yorkville, Illinois 60560
$230,000
|
Sold
|
|
| Status: | Closed |
| Sqft: | 1,320 |
| Cost/Sqft: | $176 |
| Beds: | 3 |
| Baths: | 2 |
| Year Built: | 2013 |
| Property Taxes: | $7,159 |
| Days On Market: | 1983 |
| Lot Size: | 0,30 |
Description
Just like new and shows like a model! Amazing 3 bedroom and 2 bathroom ranch with basement on a 1/3 acre lot backing to a huge park to enjoy. This beautifully updated home features modern touches for today's buyer. Comfortable family room with ceiling fan and attractive white wash paneling opens to spacious kitchen with new granite counters, stainless steel appliances, dark walnut cabinetry and large eat-in area space with attached bench. New carpet throughout. New ceramic flooring in entry, bathrooms and laundry/mudroom. Freshly painted. Master bedroom with wainscotting, large walk-in closet plus private bathroom with single vanity and shower. Two additional ample sized bedrooms. Hall bathroom with single vanity and tub-shower combo. Great sized laundry/mudroom with built-in cubbie. Basement is enormous with additional 1320 square feet, perfect for storage or can be finished for additional recreational space. Time to relax or enjoy a barbecue? Your brick paver patio is the perfect place overlooking the huge fenced-in yard. Enjoy the "man cave" with bar (can be removed) in the attached two car garage. Children have a short walk to Autumn Creek Elementary School and Green's Filling Station Park. Convenient location. Fabulous neighborhood. This home is super cute so don't delay!
Property Specifics
| Single Family | |
| — | |
| Ranch | |
| 2013 | |
| Full | |
| — | |
| No | |
| 0.3 |
| Kendall | |
| Autumn Creek | |
| 395 / Annual | |
| None | |
| Public | |
| Public Sewer | |
| 10811890 | |
| 0222176009 |
Nearby Schools
| NAME: | DISTRICT: | DISTANCE: | |
|---|---|---|---|
|
Grade School
Autumn Creek Elementary School |
115 | — | |
|
Middle School
Yorkville Middle School |
115 | Not in DB | |
|
High School
Yorkville High School |
115 | Not in DB | |
Property History
| DATE: | EVENT: | PRICE: | SOURCE: |
|---|---|---|---|
| 9 Nov, 2020 | Sold | $230,000 | MRED MLS |
| 20 Sep, 2020 | Under contract | $232,500 | MRED MLS |
| — | Last price change | $237,500 | MRED MLS |
| 21 Aug, 2020 | Listed for sale | $237,500 | MRED MLS |
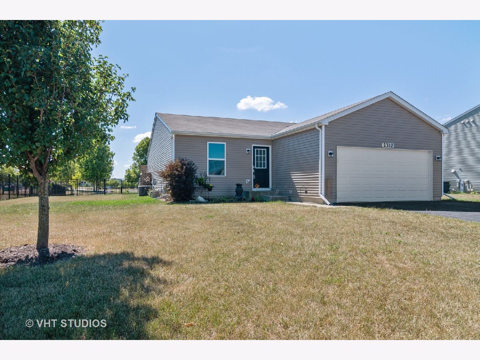
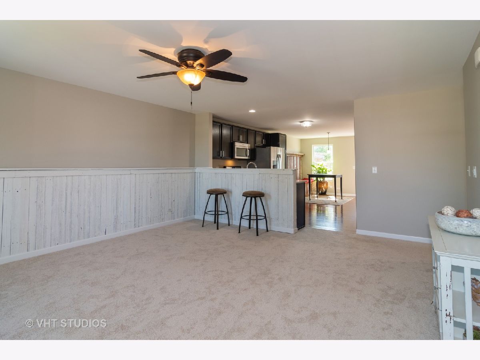
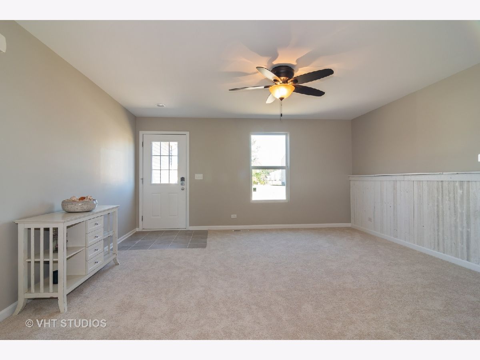
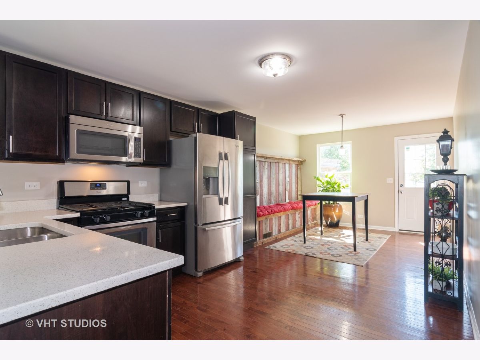
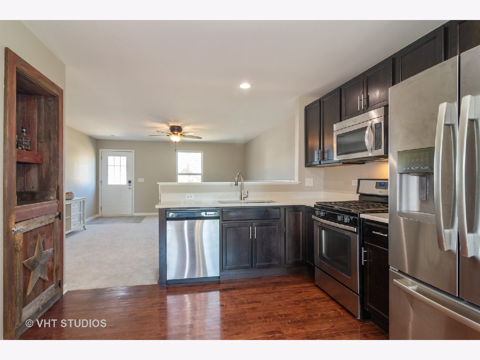
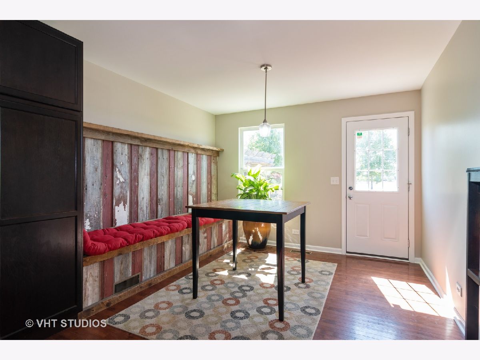
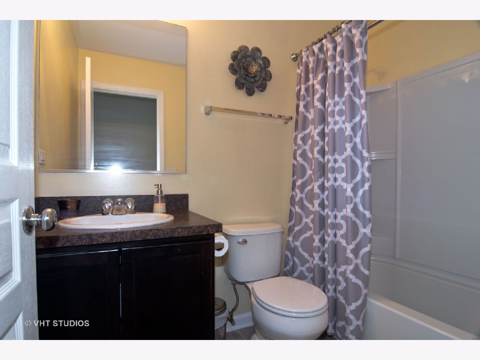
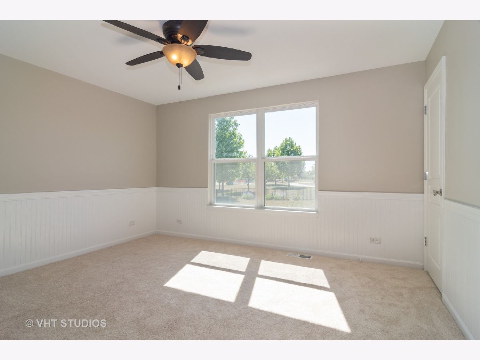
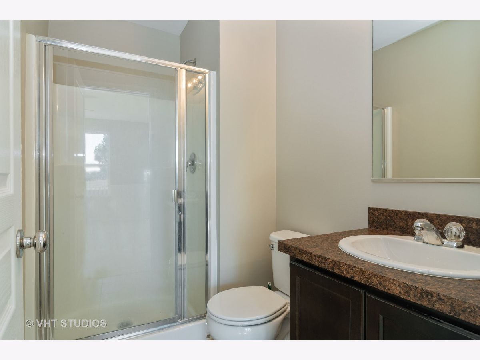
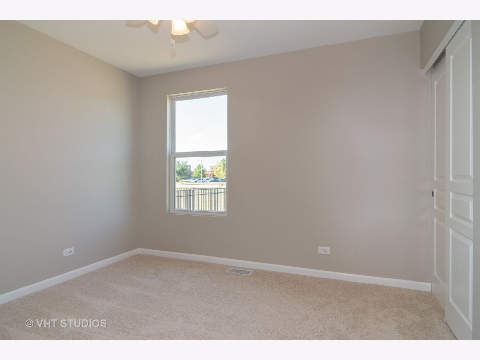
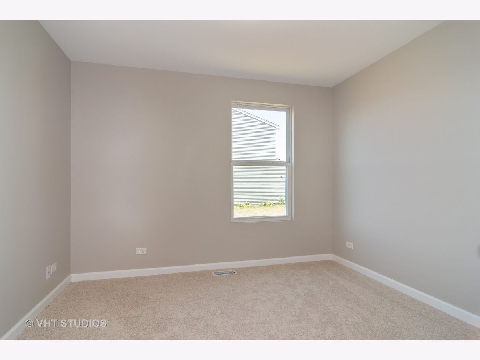
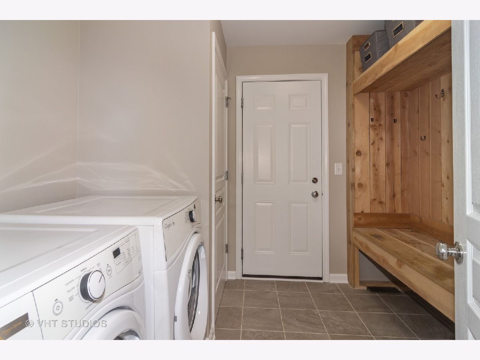
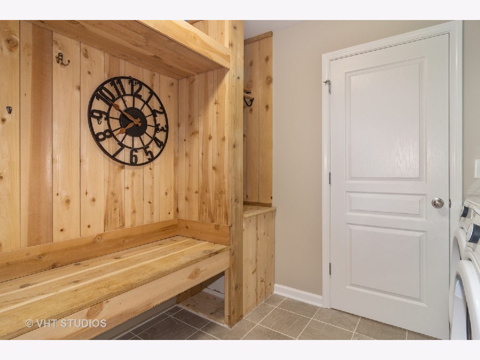
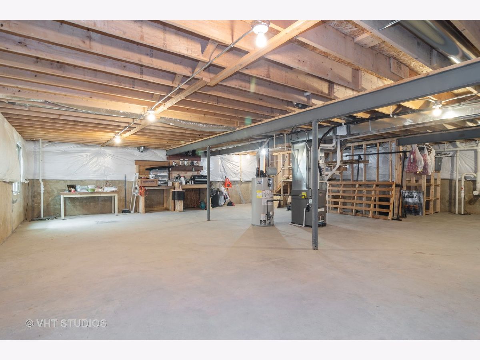
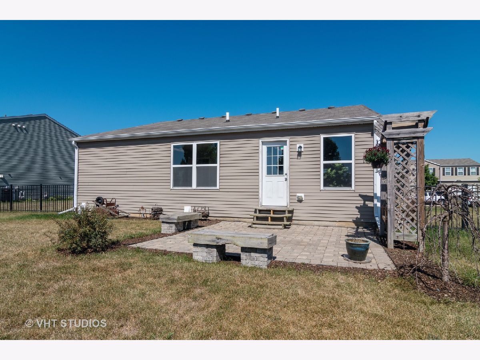
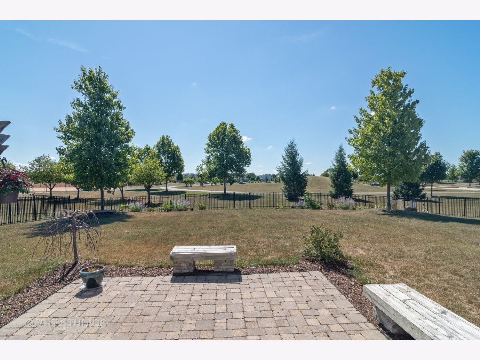
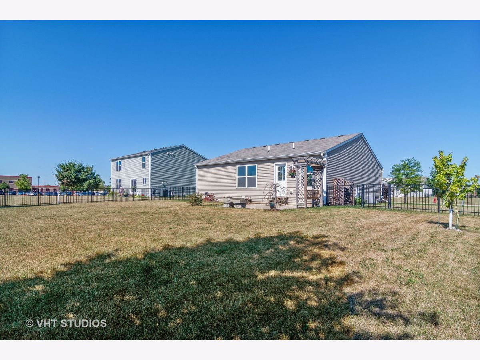
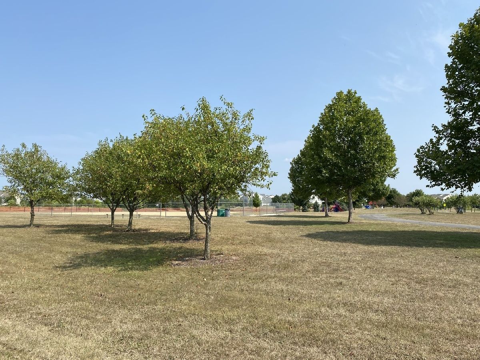
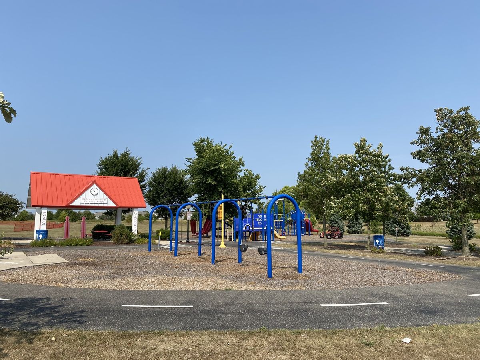
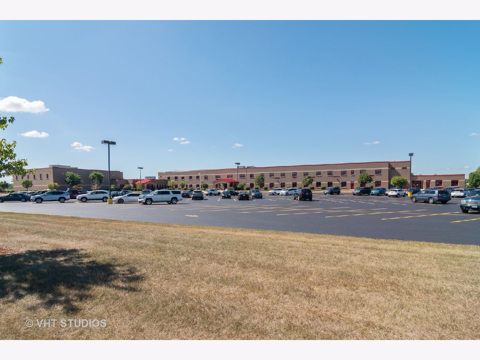
Room Specifics
Total Bedrooms: 3
Bedrooms Above Ground: 3
Bedrooms Below Ground: 0
Dimensions: —
Floor Type: Carpet
Dimensions: —
Floor Type: Carpet
Full Bathrooms: 2
Bathroom Amenities: Separate Shower
Bathroom in Basement: 0
Rooms: Eating Area
Basement Description: Unfinished
Other Specifics
| 2 | |
| — | |
| Asphalt | |
| Patio | |
| Fenced Yard | |
| 86X150 | |
| — | |
| Full | |
| Hardwood Floors, Built-in Features, Walk-In Closet(s) | |
| Range, Microwave, Dishwasher, Refrigerator, Washer, Dryer, Stainless Steel Appliance(s) | |
| Not in DB | |
| Park, Curbs, Sidewalks, Street Lights, Street Paved | |
| — | |
| — | |
| — |
Tax History
| Year | Property Taxes |
|---|---|
| 2020 | $7,159 |
Contact Agent
Nearby Similar Homes
Nearby Sold Comparables
Contact Agent
Listing Provided By
Baird & Warner Fox Valley - Geneva


