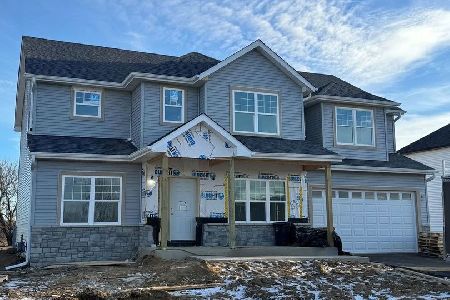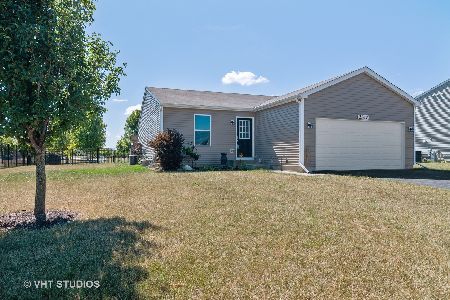2325 Titus Drive, Yorkville, Illinois 60560
$214,900
|
Sold
|
|
| Status: | Closed |
| Sqft: | 1,596 |
| Cost/Sqft: | $135 |
| Beds: | 4 |
| Baths: | 3 |
| Year Built: | 2013 |
| Property Taxes: | $6,804 |
| Days On Market: | 2522 |
| Lot Size: | 0,29 |
Description
Newly updated gourmet kitchen and fresh paint in this 4-bedroom gem in the heart of Autumn Creek! Nearly 1,600 SF, open floorplan perfect for entertaining! Remodeled kitchen includes brand new granite countertops, island with breakfast bar, brand new deep stainless steel double sink, brand new backsplash and newer upgraded stainless steel appliances by Whirlpool and Bosche. Entire house was just professionally painted in a contemporary color scheme. Home features Smart Home technology, including Ring doorbell and outdoor video camera, Wi-Fi-capable front door lock and garage door opener, Flo water monitoring system and Vivant alarm system. Master bedroom suite with walk-in closet. Full basement - ready to be finished! Large, oversized lot with wooden playset included! This is the one!
Property Specifics
| Single Family | |
| — | |
| — | |
| 2013 | |
| Full | |
| — | |
| No | |
| 0.29 |
| Kendall | |
| Autumn Creek | |
| 376 / Annual | |
| Exercise Facilities | |
| Public | |
| Public Sewer | |
| 10294947 | |
| 0222174008 |
Nearby Schools
| NAME: | DISTRICT: | DISTANCE: | |
|---|---|---|---|
|
Grade School
Autumn Creek Elementary School |
115 | — | |
|
Middle School
Yorkville Middle School |
115 | Not in DB | |
|
High School
Yorkville High School |
115 | Not in DB | |
Property History
| DATE: | EVENT: | PRICE: | SOURCE: |
|---|---|---|---|
| 5 Apr, 2019 | Sold | $214,900 | MRED MLS |
| 4 Mar, 2019 | Under contract | $214,900 | MRED MLS |
| 1 Mar, 2019 | Listed for sale | $214,900 | MRED MLS |
Room Specifics
Total Bedrooms: 4
Bedrooms Above Ground: 4
Bedrooms Below Ground: 0
Dimensions: —
Floor Type: Carpet
Dimensions: —
Floor Type: Carpet
Dimensions: —
Floor Type: Carpet
Full Bathrooms: 3
Bathroom Amenities: —
Bathroom in Basement: 0
Rooms: No additional rooms
Basement Description: Unfinished
Other Specifics
| 2 | |
| Concrete Perimeter | |
| Asphalt | |
| — | |
| — | |
| 165X163X19X150 | |
| — | |
| Full | |
| Second Floor Laundry | |
| Range, Microwave, Dishwasher, Refrigerator, Washer, Dryer, Disposal, Stainless Steel Appliance(s) | |
| Not in DB | |
| Sidewalks, Street Lights, Street Paved | |
| — | |
| — | |
| — |
Tax History
| Year | Property Taxes |
|---|---|
| 2019 | $6,804 |
Contact Agent
Nearby Similar Homes
Nearby Sold Comparables
Contact Agent
Listing Provided By
Keller Williams Infinity







