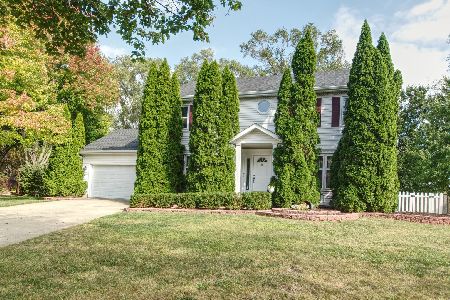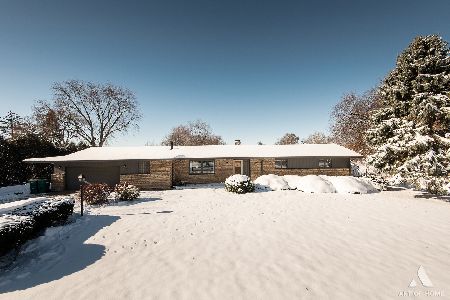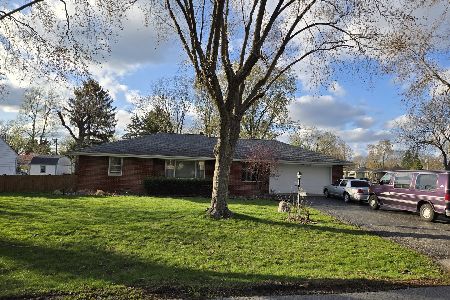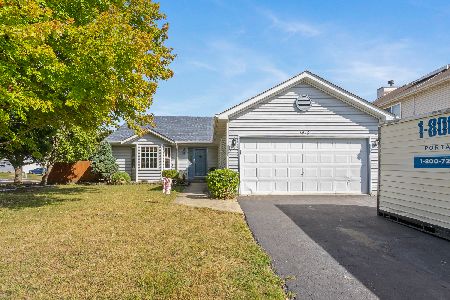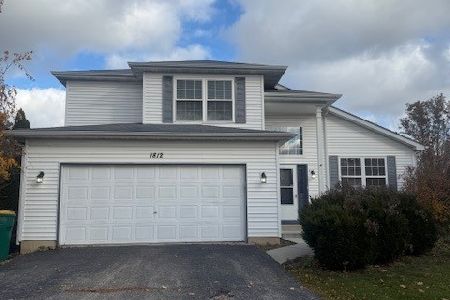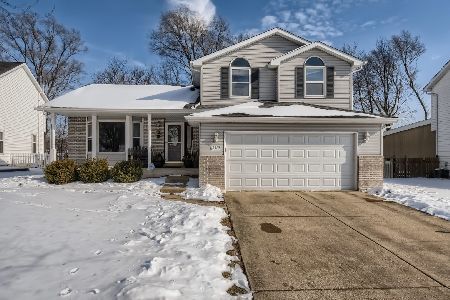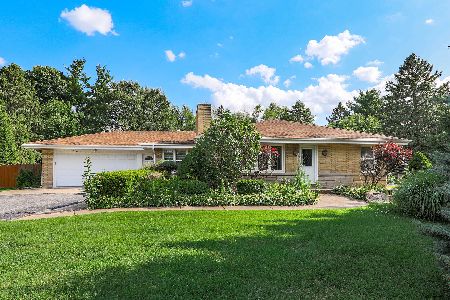2310 Verdun Court, Joliet, Illinois 60435
$195,000
|
Sold
|
|
| Status: | Closed |
| Sqft: | 1,859 |
| Cost/Sqft: | $108 |
| Beds: | 3 |
| Baths: | 3 |
| Year Built: | 1994 |
| Property Taxes: | $5,710 |
| Days On Market: | 3820 |
| Lot Size: | 0,00 |
Description
Move right into this wonderful 3 bed, 2.5 bath in popular Picardy Subdivision. Hardwood floors on the entire main level. Vaulted ceilings in the living, kitchen and bedrooms 2 & 3. Large eat in kitchen with all appliances staying, quartz counters, glass backsplash and pantry overlooks the oversized family room with brick fireplace. Master suite with walk in closet (with custom closet organizer) and private bath with double sink. Finished basement with rec room, laundry and storage. Huge (500 sq ft paver patio with lighting and firepit! Shed. Newer roof, gutters, soffit & fascia, water heater, washer & dryer & doors. PSD 202! Close to schools, shopping & interstate!
Property Specifics
| Single Family | |
| — | |
| — | |
| 1994 | |
| Partial | |
| WELLINGTON | |
| No | |
| — |
| Will | |
| Picardy | |
| 0 / Not Applicable | |
| None | |
| Public | |
| Public Sewer | |
| 09012660 | |
| 0603361280210000 |
Nearby Schools
| NAME: | DISTRICT: | DISTANCE: | |
|---|---|---|---|
|
Grade School
Grand Prairie Elementary School |
202 | — | |
|
Middle School
Timber Ridge Middle School |
202 | Not in DB | |
|
High School
Plainfield Central High School |
202 | Not in DB | |
Property History
| DATE: | EVENT: | PRICE: | SOURCE: |
|---|---|---|---|
| 7 Oct, 2015 | Sold | $195,000 | MRED MLS |
| 22 Aug, 2015 | Under contract | $200,000 | MRED MLS |
| 15 Aug, 2015 | Listed for sale | $200,000 | MRED MLS |
| 7 Apr, 2022 | Sold | $315,000 | MRED MLS |
| 14 Mar, 2022 | Under contract | $295,000 | MRED MLS |
| 11 Mar, 2022 | Listed for sale | $295,000 | MRED MLS |
Room Specifics
Total Bedrooms: 3
Bedrooms Above Ground: 3
Bedrooms Below Ground: 0
Dimensions: —
Floor Type: Carpet
Dimensions: —
Floor Type: Carpet
Full Bathrooms: 3
Bathroom Amenities: Double Sink
Bathroom in Basement: 0
Rooms: Eating Area,Foyer,Recreation Room
Basement Description: Finished
Other Specifics
| 2 | |
| Concrete Perimeter | |
| Concrete | |
| Patio, Porch | |
| Cul-De-Sac | |
| 79.06X117.17X74X129.98 | |
| — | |
| Full | |
| Vaulted/Cathedral Ceilings, Hardwood Floors | |
| Range, Microwave, Dishwasher, Refrigerator | |
| Not in DB | |
| Sidewalks, Street Paved | |
| — | |
| — | |
| Wood Burning |
Tax History
| Year | Property Taxes |
|---|---|
| 2015 | $5,710 |
| 2022 | $5,449 |
Contact Agent
Nearby Similar Homes
Nearby Sold Comparables
Contact Agent
Listing Provided By
Coldwell Banker The Real Estate Group

