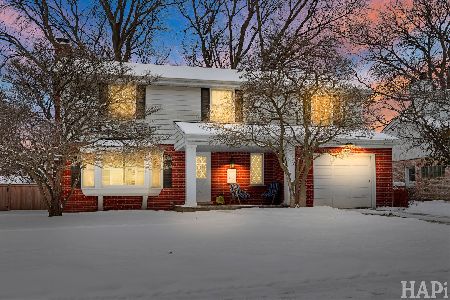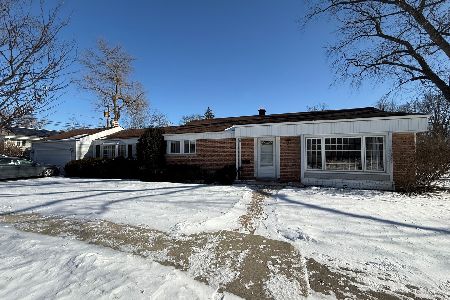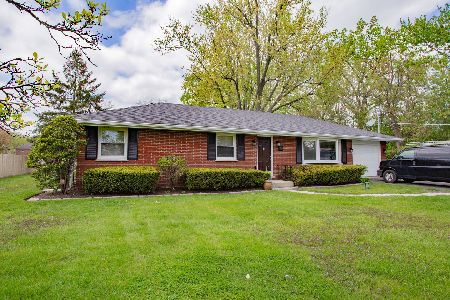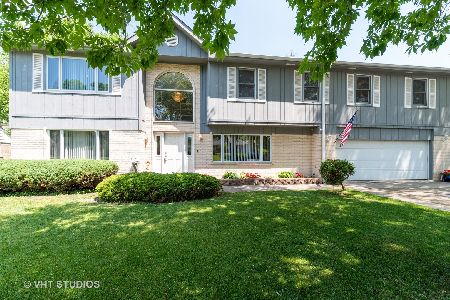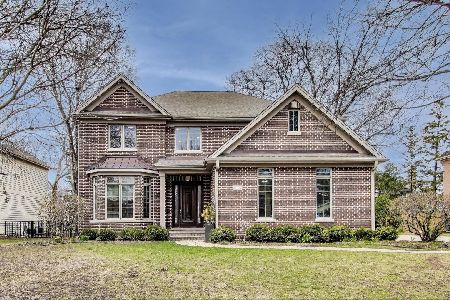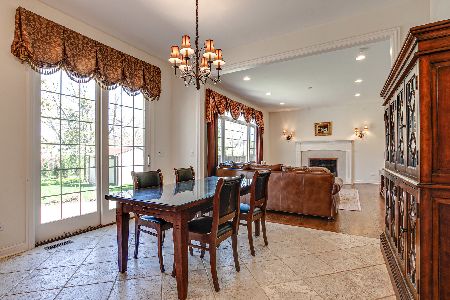2311 Dehne Road, Northbrook, Illinois 60062
$1,133,000
|
Sold
|
|
| Status: | Closed |
| Sqft: | 4,331 |
| Cost/Sqft: | $281 |
| Beds: | 4 |
| Baths: | 5 |
| Year Built: | 2004 |
| Property Taxes: | $15,636 |
| Days On Market: | 2875 |
| Lot Size: | 0,25 |
Description
Grand, light-filled custom stone & brick home w/paver lined drive & walk just steps from Dist. 30 Wescott Elementary & park. Leaded glass front door leads to breathtaking 2 story foyer w/marble floor & bridal staircase. This 5 Bed 4.5 Bth gem features over 4331 sq ft. of living space on the 1st & 2nd floors & a perfect layout for family and entertaining. Stunning formal LR with extensive millwork & abundance of natural light & beautiful library with 8 ft glass French doors. Large dining room w/tray ceiling. All recessed LED lights, 10 ft ceilings. & hardwood floors. Gourmet Kit boasts top SS appliances, big center island w/seating, large serving area & bayed breakfast rm opening completely to dramatic FR w/stone fireplace and 14 ft ceiling with sunny southern exposure. Elegant MS w/sitting room boasts curved wall, 14 ft. tiered ceiling, large walk in closets, marble bath w/whirlpool tub & steam shower. Finished bsmt w/guest suite. Multi-level deck, stone fire pit and more. Must see!!!
Property Specifics
| Single Family | |
| — | |
| Colonial | |
| 2004 | |
| Full | |
| — | |
| No | |
| 0.25 |
| Cook | |
| — | |
| 0 / Not Applicable | |
| None | |
| Lake Michigan,Public | |
| Public Sewer, Sewer-Storm | |
| 09919867 | |
| 04162090060000 |
Nearby Schools
| NAME: | DISTRICT: | DISTANCE: | |
|---|---|---|---|
|
Grade School
Wescott Elementary School |
30 | — | |
|
Middle School
Maple School |
30 | Not in DB | |
|
High School
Glenbrook North High School |
225 | Not in DB | |
Property History
| DATE: | EVENT: | PRICE: | SOURCE: |
|---|---|---|---|
| 8 Aug, 2018 | Sold | $1,133,000 | MRED MLS |
| 18 May, 2018 | Under contract | $1,219,000 | MRED MLS |
| 18 Apr, 2018 | Listed for sale | $1,219,000 | MRED MLS |
Room Specifics
Total Bedrooms: 5
Bedrooms Above Ground: 4
Bedrooms Below Ground: 1
Dimensions: —
Floor Type: Carpet
Dimensions: —
Floor Type: Carpet
Dimensions: —
Floor Type: Carpet
Dimensions: —
Floor Type: —
Full Bathrooms: 5
Bathroom Amenities: Whirlpool,Separate Shower,Steam Shower,Double Sink
Bathroom in Basement: 1
Rooms: Bedroom 5,Foyer,Library,Walk In Closet,Recreation Room,Workshop,Utility Room-Lower Level
Basement Description: Finished,Exterior Access
Other Specifics
| 2.5 | |
| Concrete Perimeter | |
| Asphalt,Brick | |
| Deck, Brick Paver Patio | |
| Fenced Yard | |
| 85 X 128 X 85 X 128 | |
| — | |
| Full | |
| Vaulted/Cathedral Ceilings, Skylight(s), Bar-Wet, Hardwood Floors, First Floor Laundry | |
| Double Oven, Microwave, Dishwasher, High End Refrigerator, Washer, Dryer, Disposal, Stainless Steel Appliance(s), Wine Refrigerator, Cooktop, Range Hood | |
| Not in DB | |
| Street Paved | |
| — | |
| — | |
| Wood Burning, Gas Starter |
Tax History
| Year | Property Taxes |
|---|---|
| 2018 | $15,636 |
Contact Agent
Nearby Similar Homes
Nearby Sold Comparables
Contact Agent
Listing Provided By
Jaffe Realty Inc.



