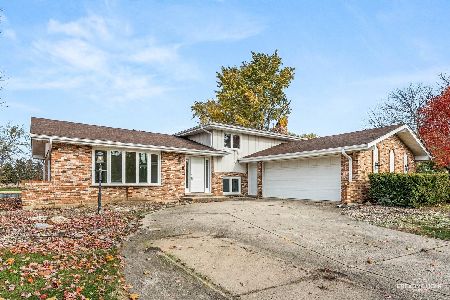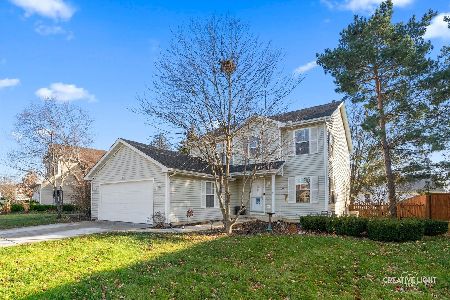2311 Gray Hawk Drive, Plainfield, Illinois 60586
$250,000
|
Sold
|
|
| Status: | Closed |
| Sqft: | 2,106 |
| Cost/Sqft: | $119 |
| Beds: | 4 |
| Baths: | 2 |
| Year Built: | 2002 |
| Property Taxes: | $5,955 |
| Days On Market: | 2150 |
| Lot Size: | 0,18 |
Description
Welcome home to this beautiful open concept split-level home with an amazing view of the pond and gazebo that will inspire relaxation. Tons of living space with a Living Room and large Family Room. Many wonderful features including upscale porcelain wood look tile planks, stylish light fixtures, soaring ceilings, white doors and trim. Huge over-sized eat in Kitchen with tons of counter tops, cabinets and pantry. Three bedrooms upstairs and additional office/bedroom on the lower level. Remodeled bathrooms. Unfinished sub-basement awaiting your finishing touches. Brick paver patio nestled behind a wall of arborvitae's creates the perfect amount of privacy. Storage shed. Walk to park, close to highways, dining, shopping and more. Minutes to Downtown Plainfield! District 202 schools! Must see to truly appreciate how much space is in this home. Yes, you can fence this yard! Roof 2017
Property Specifics
| Single Family | |
| — | |
| Quad Level | |
| 2002 | |
| Full | |
| — | |
| Yes | |
| 0.18 |
| Will | |
| Aspen Meadows | |
| 180 / Annual | |
| Insurance | |
| Public | |
| Public Sewer | |
| 10652475 | |
| 0603322040130000 |
Nearby Schools
| NAME: | DISTRICT: | DISTANCE: | |
|---|---|---|---|
|
Grade School
Ridge Elementary School |
202 | — | |
|
Middle School
Drauden Point Middle School |
202 | Not in DB | |
|
High School
Plainfield South High School |
202 | Not in DB | |
Property History
| DATE: | EVENT: | PRICE: | SOURCE: |
|---|---|---|---|
| 29 Aug, 2012 | Sold | $146,000 | MRED MLS |
| 29 Jun, 2012 | Under contract | $139,900 | MRED MLS |
| 19 Jun, 2012 | Listed for sale | $139,900 | MRED MLS |
| 30 Apr, 2020 | Sold | $250,000 | MRED MLS |
| 16 Mar, 2020 | Under contract | $250,000 | MRED MLS |
| 2 Mar, 2020 | Listed for sale | $250,000 | MRED MLS |
Room Specifics
Total Bedrooms: 4
Bedrooms Above Ground: 4
Bedrooms Below Ground: 0
Dimensions: —
Floor Type: Carpet
Dimensions: —
Floor Type: Carpet
Dimensions: —
Floor Type: Carpet
Full Bathrooms: 2
Bathroom Amenities: —
Bathroom in Basement: 0
Rooms: No additional rooms
Basement Description: Unfinished,Sub-Basement
Other Specifics
| 2 | |
| Concrete Perimeter | |
| Asphalt | |
| Brick Paver Patio | |
| Pond(s),Water View | |
| 60 X 140 | |
| — | |
| None | |
| Vaulted/Cathedral Ceilings | |
| Range, Microwave, Dishwasher, Refrigerator, Washer, Dryer | |
| Not in DB | |
| Park, Lake, Sidewalks, Street Paved | |
| — | |
| — | |
| Gas Log |
Tax History
| Year | Property Taxes |
|---|---|
| 2012 | $5,135 |
| 2020 | $5,955 |
Contact Agent
Nearby Similar Homes
Nearby Sold Comparables
Contact Agent
Listing Provided By
RE/MAX Ultimate Professionals







