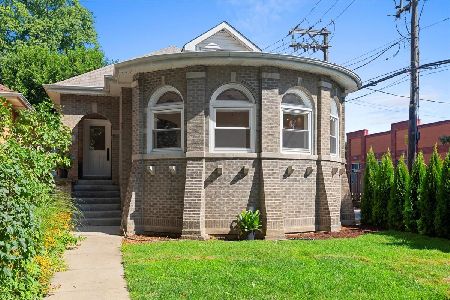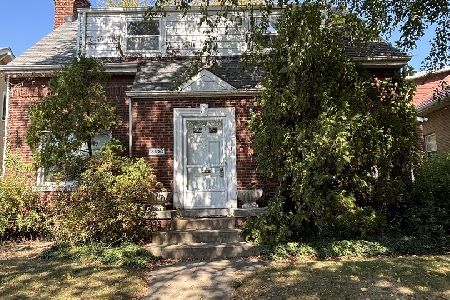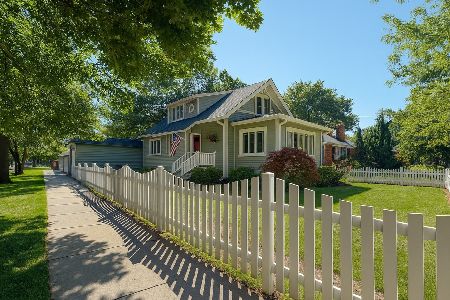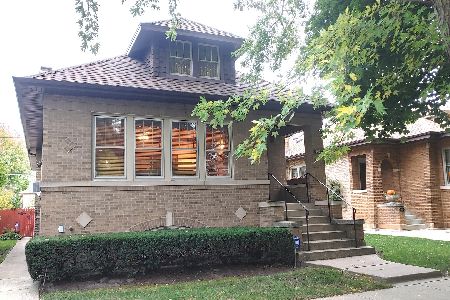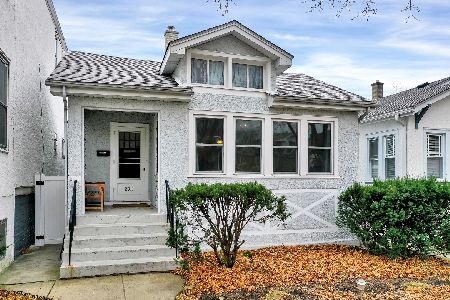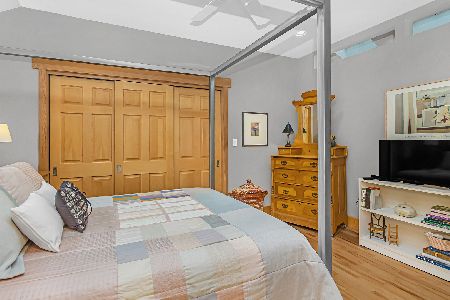2311 Lunt Avenue, West Ridge, Chicago, Illinois 60645
$474,800
|
Sold
|
|
| Status: | Closed |
| Sqft: | 0 |
| Cost/Sqft: | — |
| Beds: | 3 |
| Baths: | 2 |
| Year Built: | 1917 |
| Property Taxes: | $5,822 |
| Days On Market: | 1310 |
| Lot Size: | 0,10 |
Description
This home is MUCH larger than it appears. Located on a quiet residential street, just a block from Indian Boundary Park! (Think Lickity-Split) Beautiful gleaming hardwood floors greet you as you enter the sun-shiny home! Large living room with a wall of windows. Efficient Chef's Maple cabinet kitchen with cabinet roll-outs, lazy-susan, under cabinet lighting, THREE pantry cabinets, NEWER BOSCH dishwasher and Refrigerator, VENTED range hood will be appreciated by the Chef! Large GARDEN window, perfect for growing your own herbs! The formal dining room is large enough for your family table, hutch, with a closet for keeping all your kitchenware. There are three main floor bedrooms, with large Ikea armoires to keep everything organized! There is hardwood flooring under the carpet, if you prefer hardwood. AND OH WOW! The fabulous rear sunroom surrounded by windows is perfect for an artists studio or office. Lower level has 2 more bedrooms, Family Room, and large utility room with New hot water tank, NEW front load Electrolux washer and dryer. The home has two full bathrooms (one up/one down). Attention GARDENERS! Fantastic, extra deep back yard with raspberries, strawberries, corn, even wheat to grow your own bread! New 2.5 car garage too. There are too many other upgrades to fit here! New Roof, New Furnace, New Hot Water, Newer plumbing, New Electric, Newer Appliances, New insulation in Attic, Newly painted exterior and stucco, new concrete walks, newly refinished floors! Please be sure to read the "Additional INFO in the drop-down. Great Westridge location with great SCHOOLS, PARKS, and the LUNT BUS will drop you at the METRA and CTA REDLINE! Don't MISS THIS!
Property Specifics
| Single Family | |
| — | |
| — | |
| 1917 | |
| — | |
| — | |
| No | |
| 0.1 |
| Cook | |
| — | |
| — / Not Applicable | |
| — | |
| — | |
| — | |
| 11363040 | |
| 11311130090000 |
Nearby Schools
| NAME: | DISTRICT: | DISTANCE: | |
|---|---|---|---|
|
Grade School
G Armstrong Elementary School In |
299 | — | |
Property History
| DATE: | EVENT: | PRICE: | SOURCE: |
|---|---|---|---|
| 2 May, 2022 | Sold | $474,800 | MRED MLS |
| 6 Apr, 2022 | Under contract | $474,400 | MRED MLS |
| 1 Apr, 2022 | Listed for sale | $474,400 | MRED MLS |
| 10 May, 2023 | Sold | $459,000 | MRED MLS |
| 19 Apr, 2023 | Under contract | $459,000 | MRED MLS |
| — | Last price change | $479,000 | MRED MLS |
| 11 Jan, 2023 | Listed for sale | $479,000 | MRED MLS |
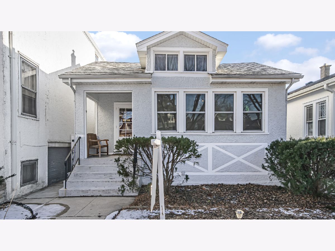
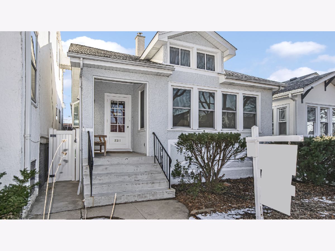
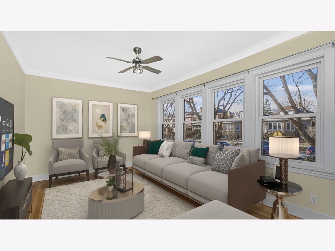
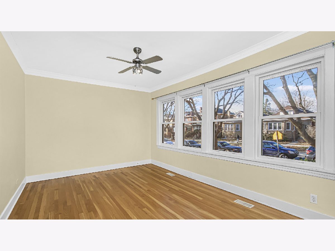
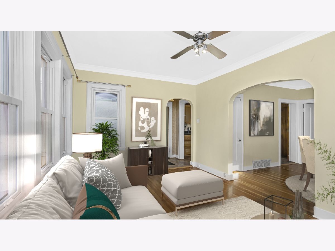
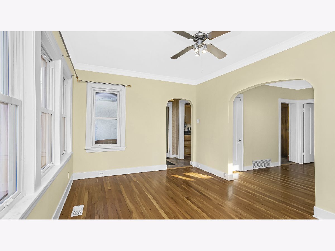
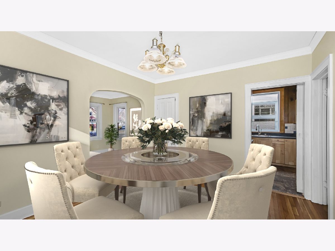
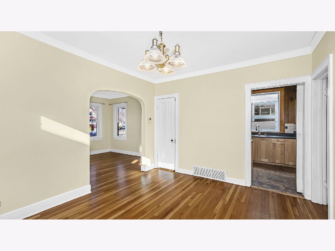
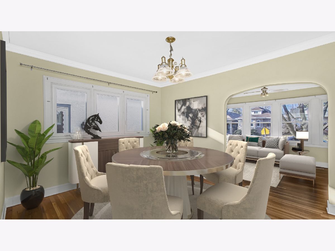
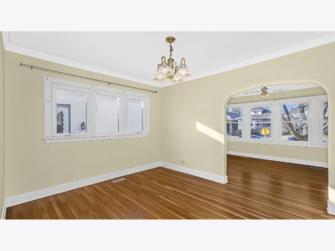
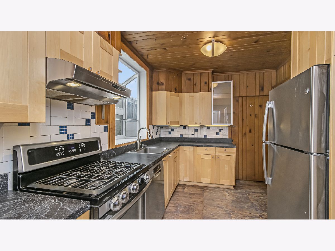
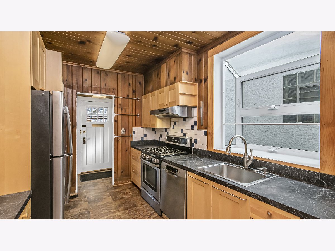
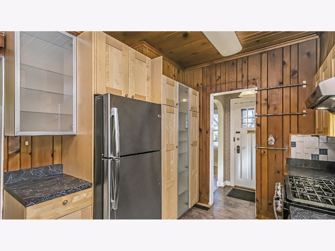
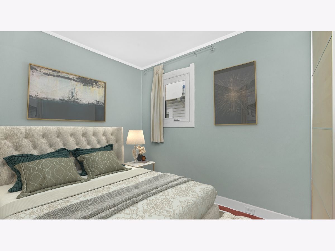

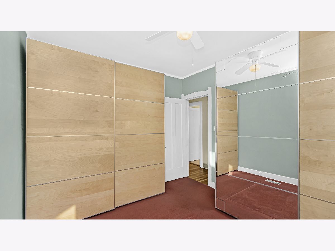
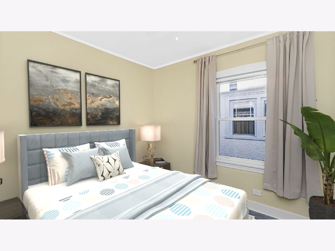
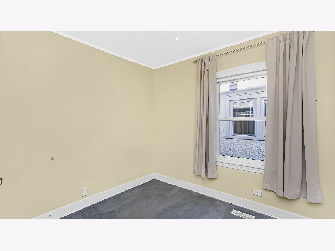
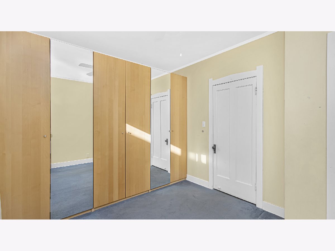
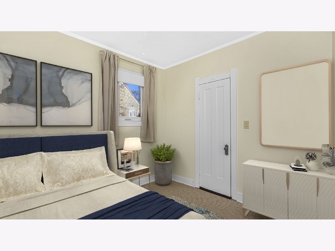
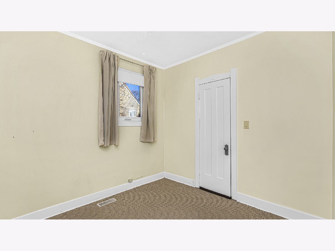
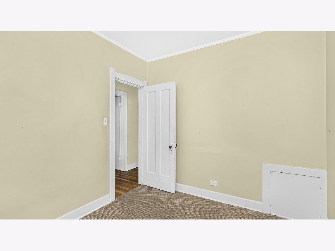
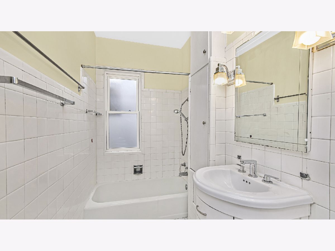
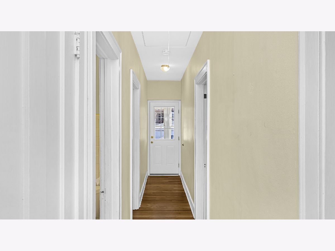
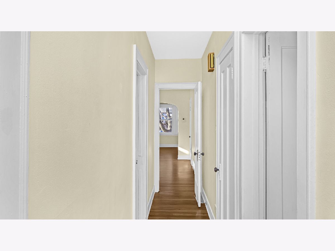
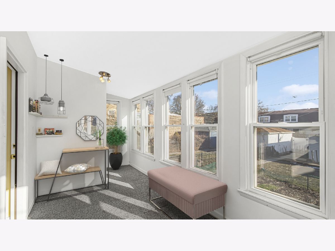
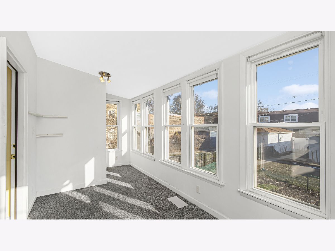
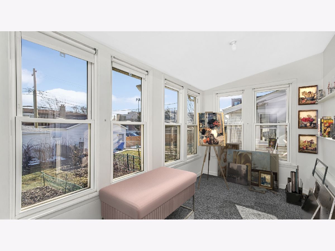
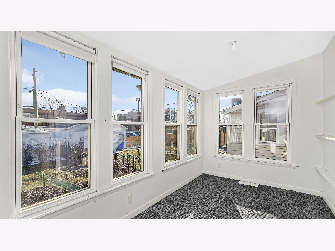
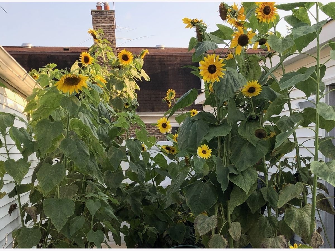



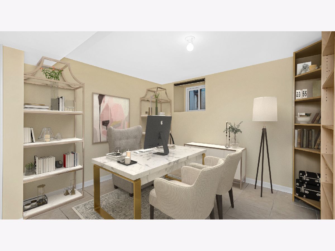
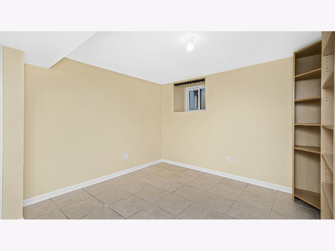
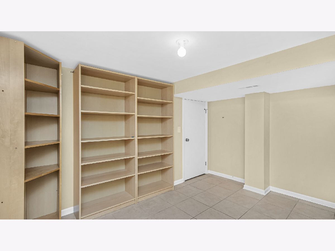
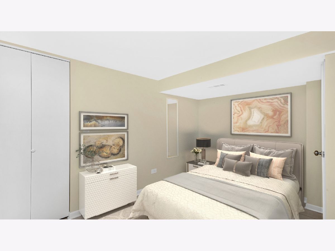
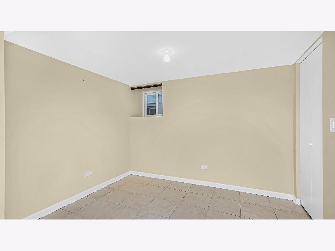
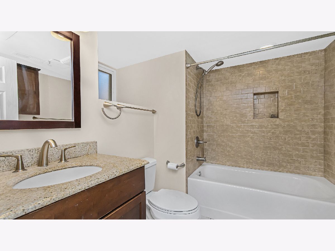
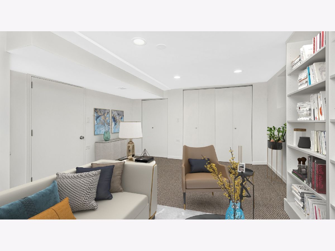
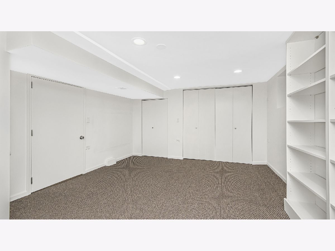
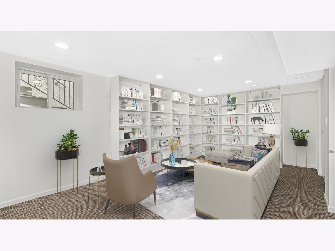
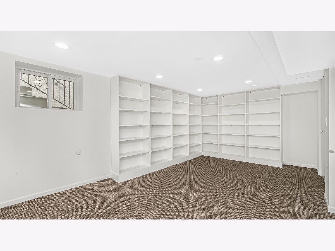
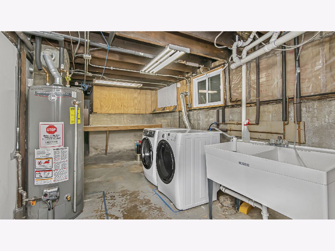
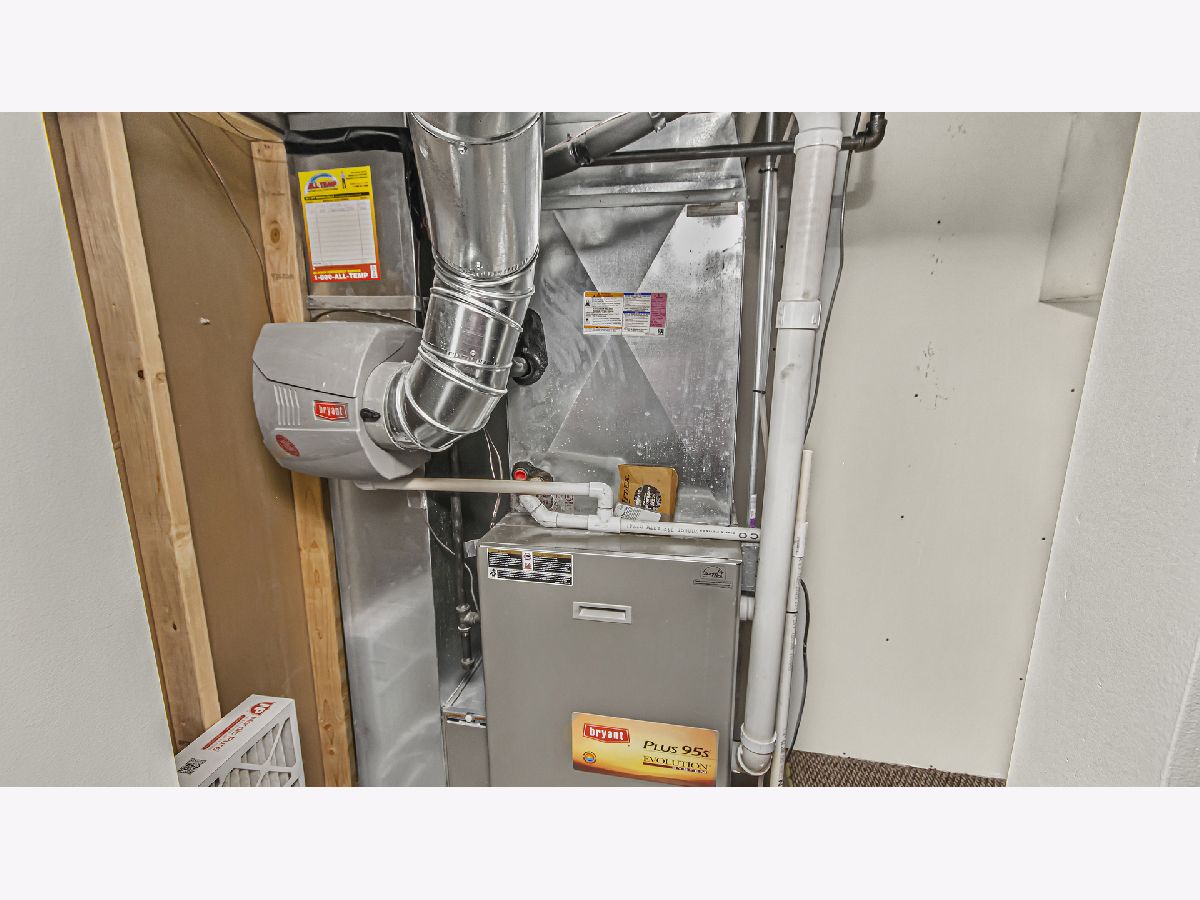
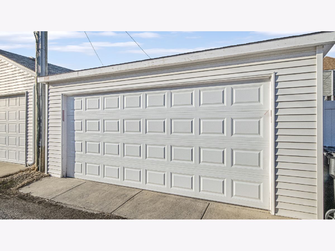
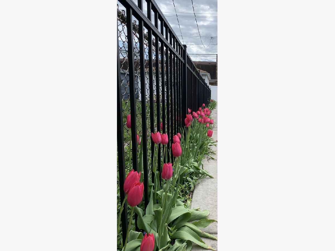

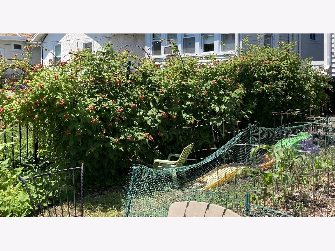
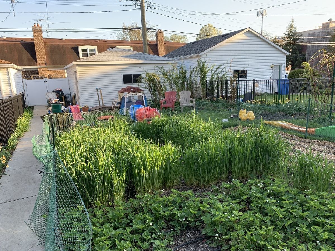
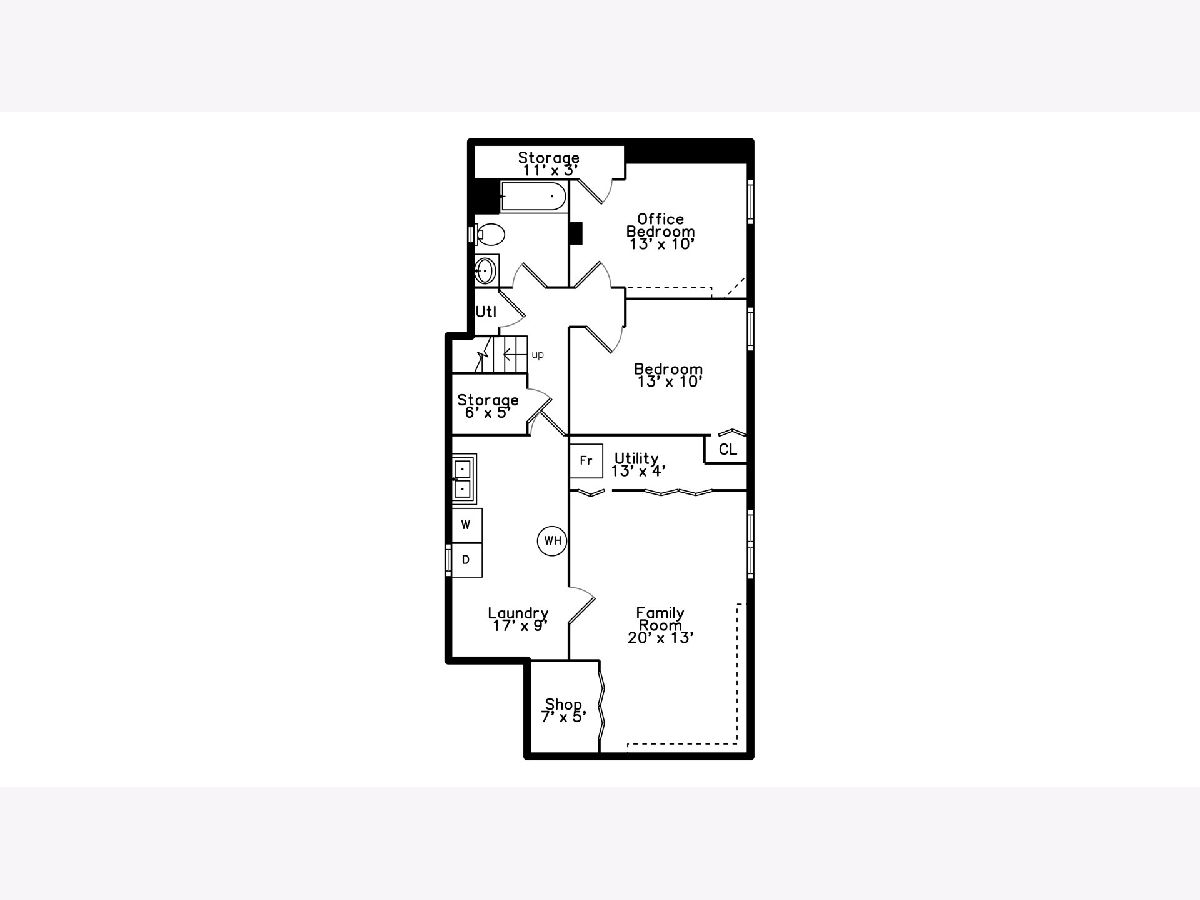
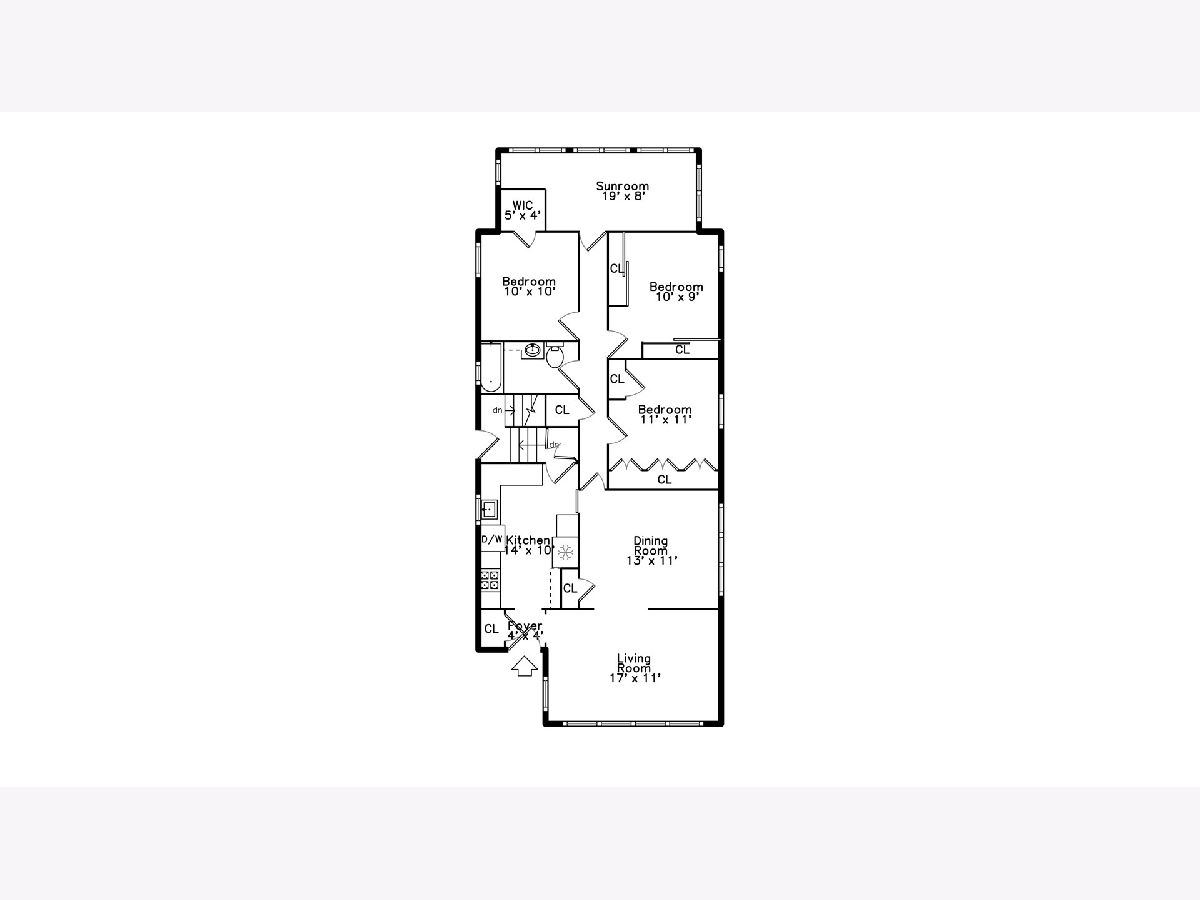
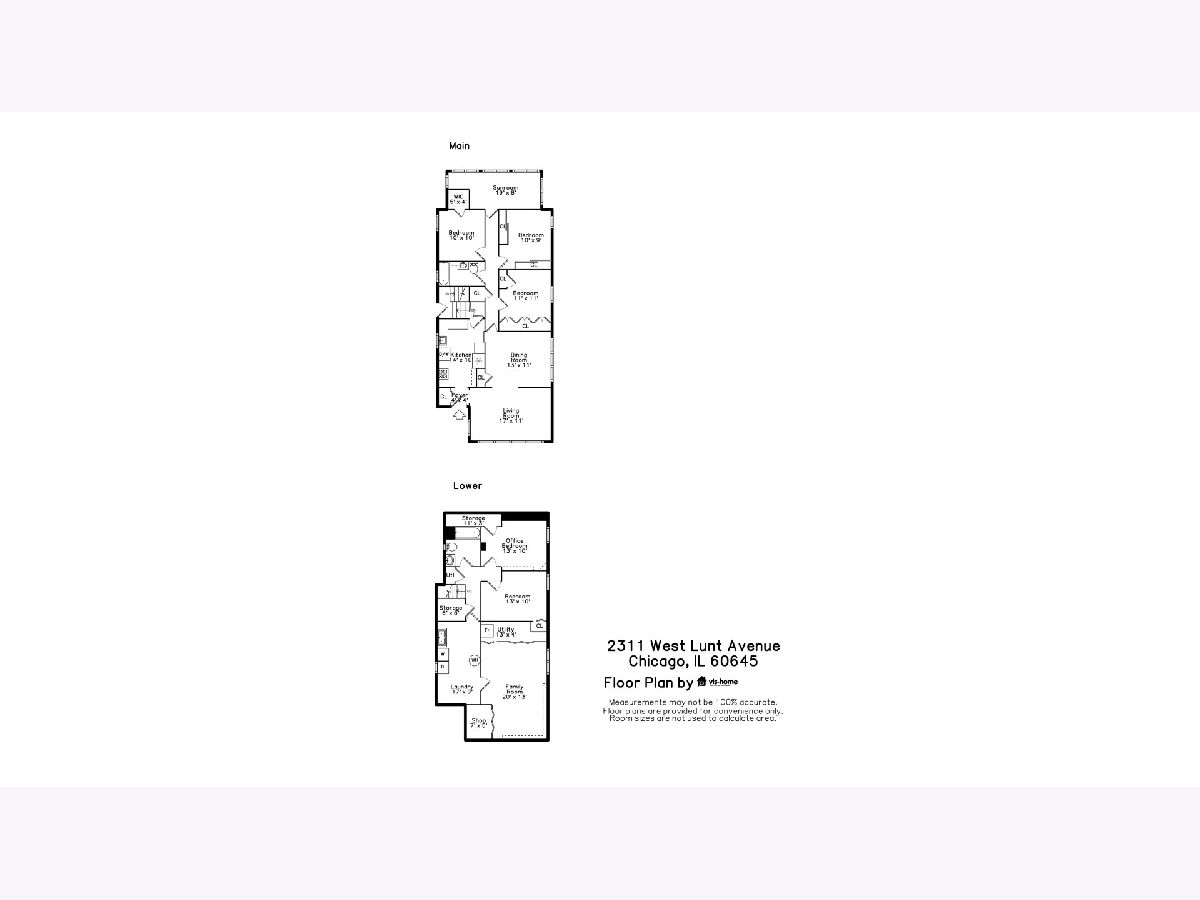
Room Specifics
Total Bedrooms: 5
Bedrooms Above Ground: 3
Bedrooms Below Ground: 2
Dimensions: —
Floor Type: —
Dimensions: —
Floor Type: —
Dimensions: —
Floor Type: —
Dimensions: —
Floor Type: —
Full Bathrooms: 2
Bathroom Amenities: Soaking Tub
Bathroom in Basement: 1
Rooms: —
Basement Description: Finished
Other Specifics
| 2 | |
| — | |
| — | |
| — | |
| — | |
| 30X150 | |
| Unfinished | |
| — | |
| — | |
| — | |
| Not in DB | |
| — | |
| — | |
| — | |
| — |
Tax History
| Year | Property Taxes |
|---|---|
| 2022 | $5,822 |
| 2023 | $5,765 |
Contact Agent
Nearby Similar Homes
Nearby Sold Comparables
Contact Agent
Listing Provided By
RE/MAX Premier

