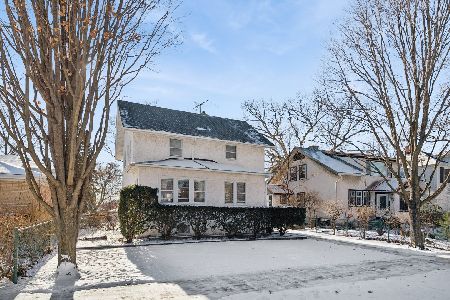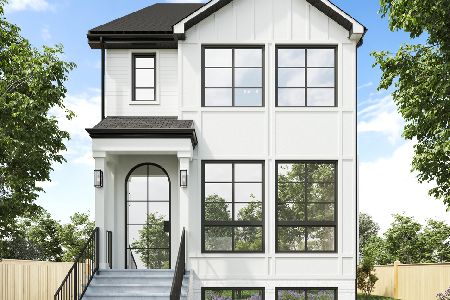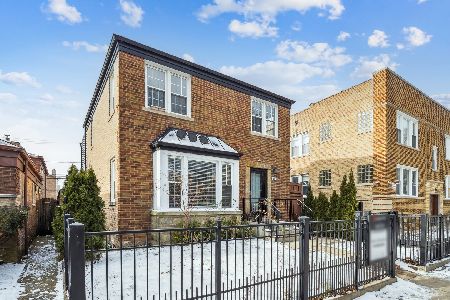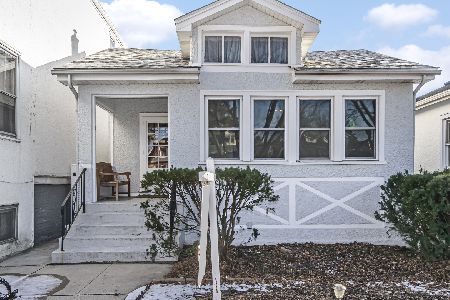2325 Lunt Avenue, West Ridge, Chicago, Illinois 60645
$433,000
|
Sold
|
|
| Status: | Closed |
| Sqft: | 2,654 |
| Cost/Sqft: | $160 |
| Beds: | 2 |
| Baths: | 2 |
| Year Built: | 1920 |
| Property Taxes: | $3,140 |
| Days On Market: | 1697 |
| Lot Size: | 0,10 |
Description
Beautifully redone 3 bedroom stucco bungalow in West Ridge. Sellers completed a gut rehab down to the studs when they bought the home 22 years ago. All new hardwood floors, refinished 3 years ago, opened ceiling in living room, new doors and R-rated windows, canned ceiling lights. Enter wonderful home into spacious, welcoming living room with vaulted ceiling, windows on 3 sides, hardwood floors and opens to dining room. Galley kitchen has fabulous Quaker-made cabinetry, Silestone countertops, handmade Santa Fe earth tile backsplash, double undermount SS sink, Dacor microwave/convection oven combo and Bosch oven, Bosch 4 burner cook-top, Kitchen Aid side-by-side refrigerator. Breakfast room off kitchen leads through French doors to deck overlooking beautiful garden and yard. Spacious master bedroom has unique shared bath. 2nd bedroom is currently used as an office. 3rd bedroom is in basement with full bath. In addition, large basement has storage, laundry room, workshop. New 2-car garage in 2014. New tear-off roof in 2016.
Property Specifics
| Single Family | |
| — | |
| Bungalow | |
| 1920 | |
| Full | |
| — | |
| No | |
| 0.1 |
| Cook | |
| — | |
| — / Not Applicable | |
| None | |
| Lake Michigan,Public | |
| Public Sewer, Sewer-Storm | |
| 11123132 | |
| 11311130050000 |
Property History
| DATE: | EVENT: | PRICE: | SOURCE: |
|---|---|---|---|
| 8 Sep, 2021 | Sold | $433,000 | MRED MLS |
| 31 Jul, 2021 | Under contract | $425,000 | MRED MLS |
| 14 Jun, 2021 | Listed for sale | $425,000 | MRED MLS |
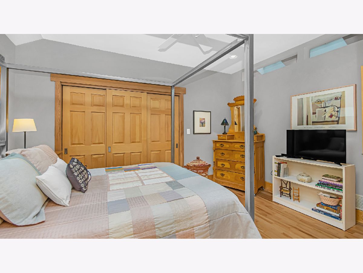
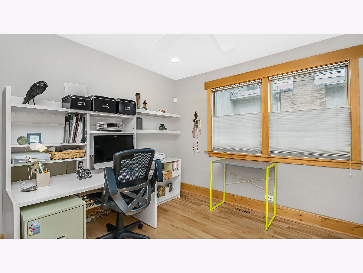
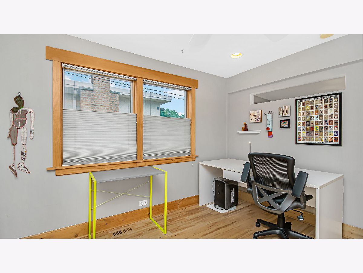
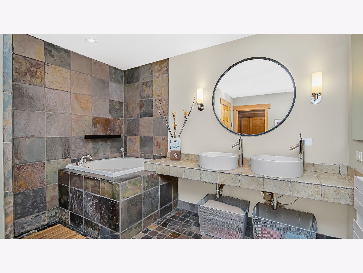
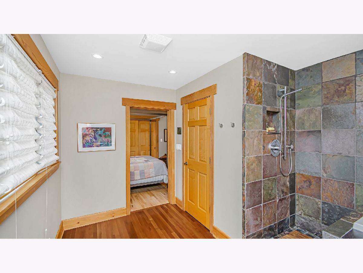
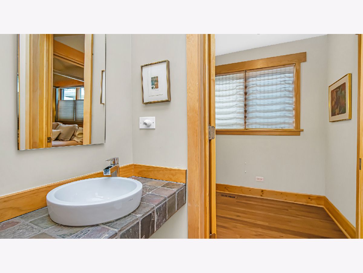
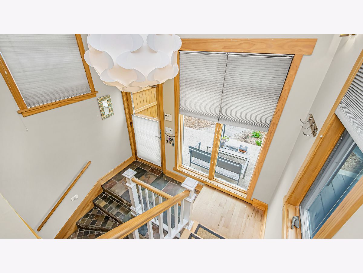
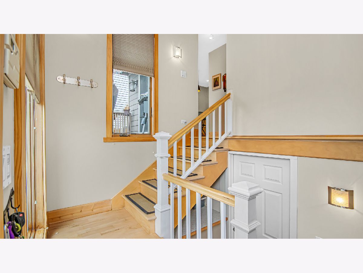
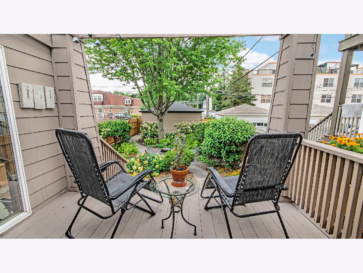
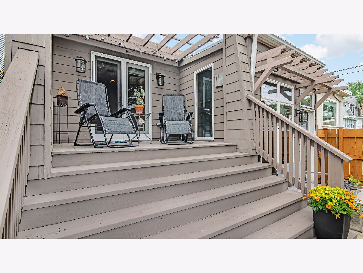
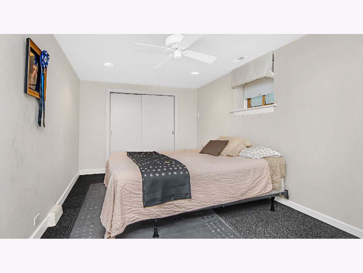
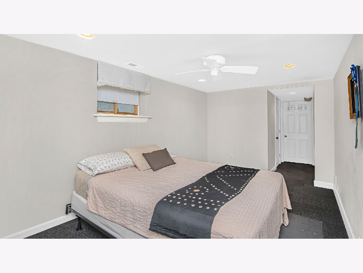
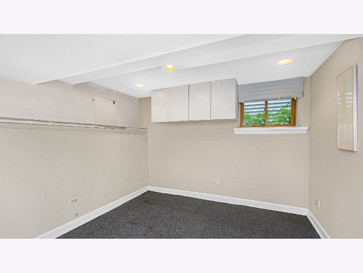
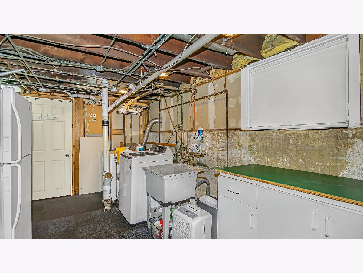
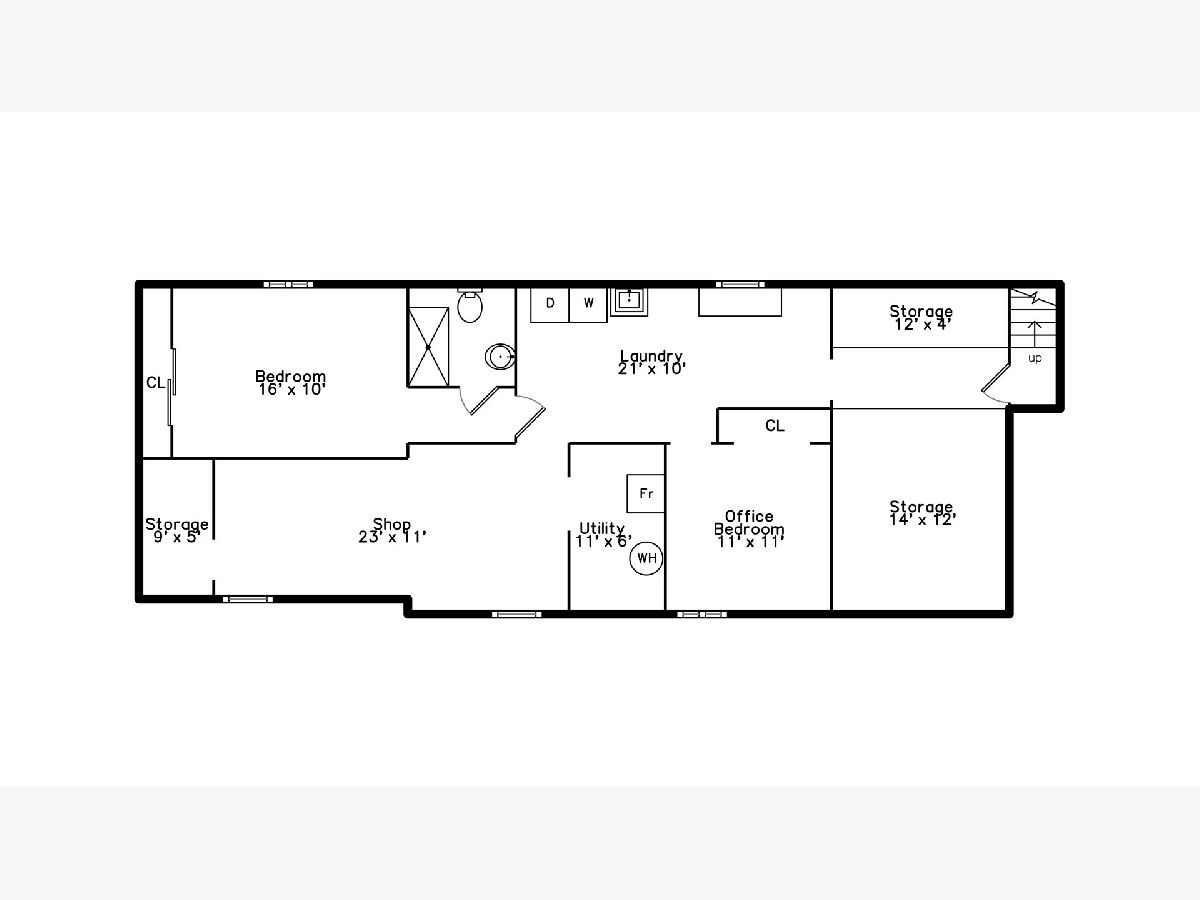
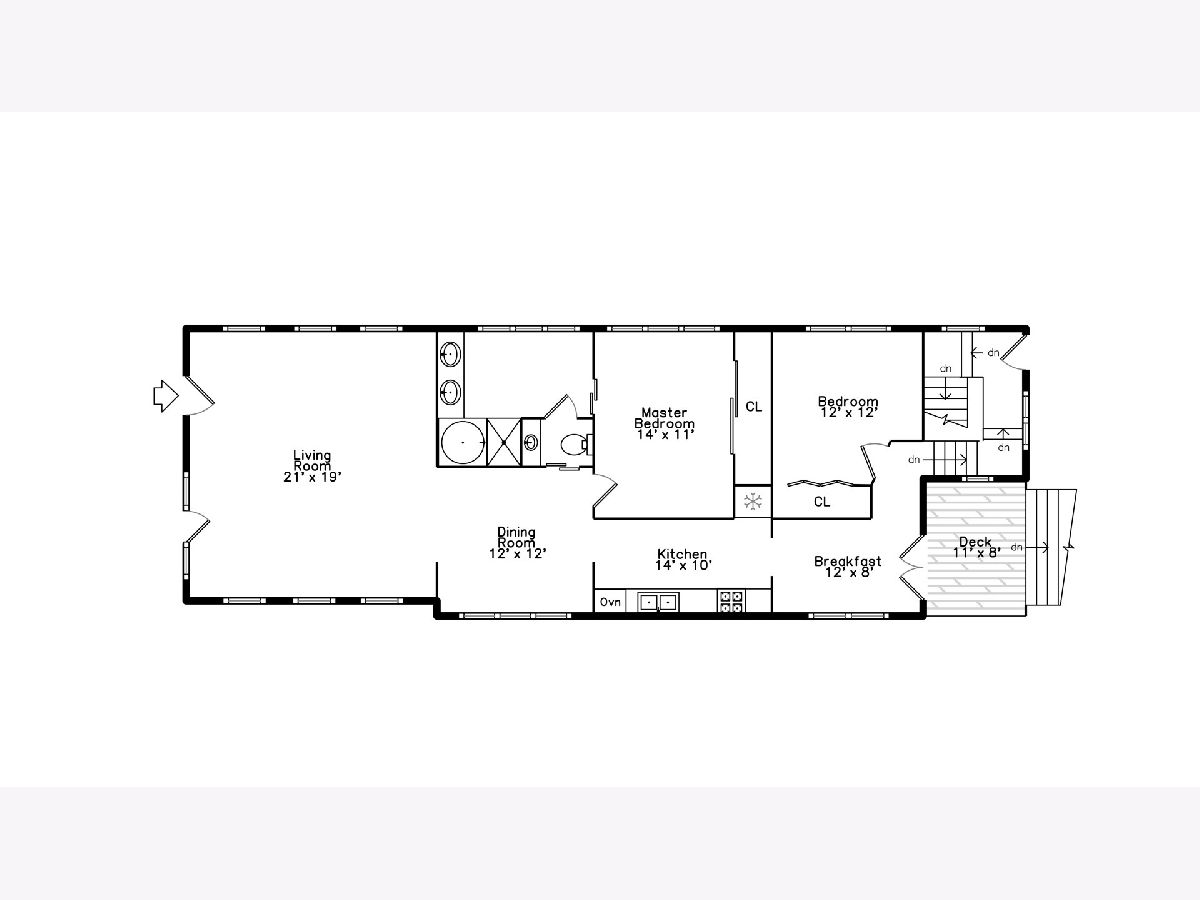
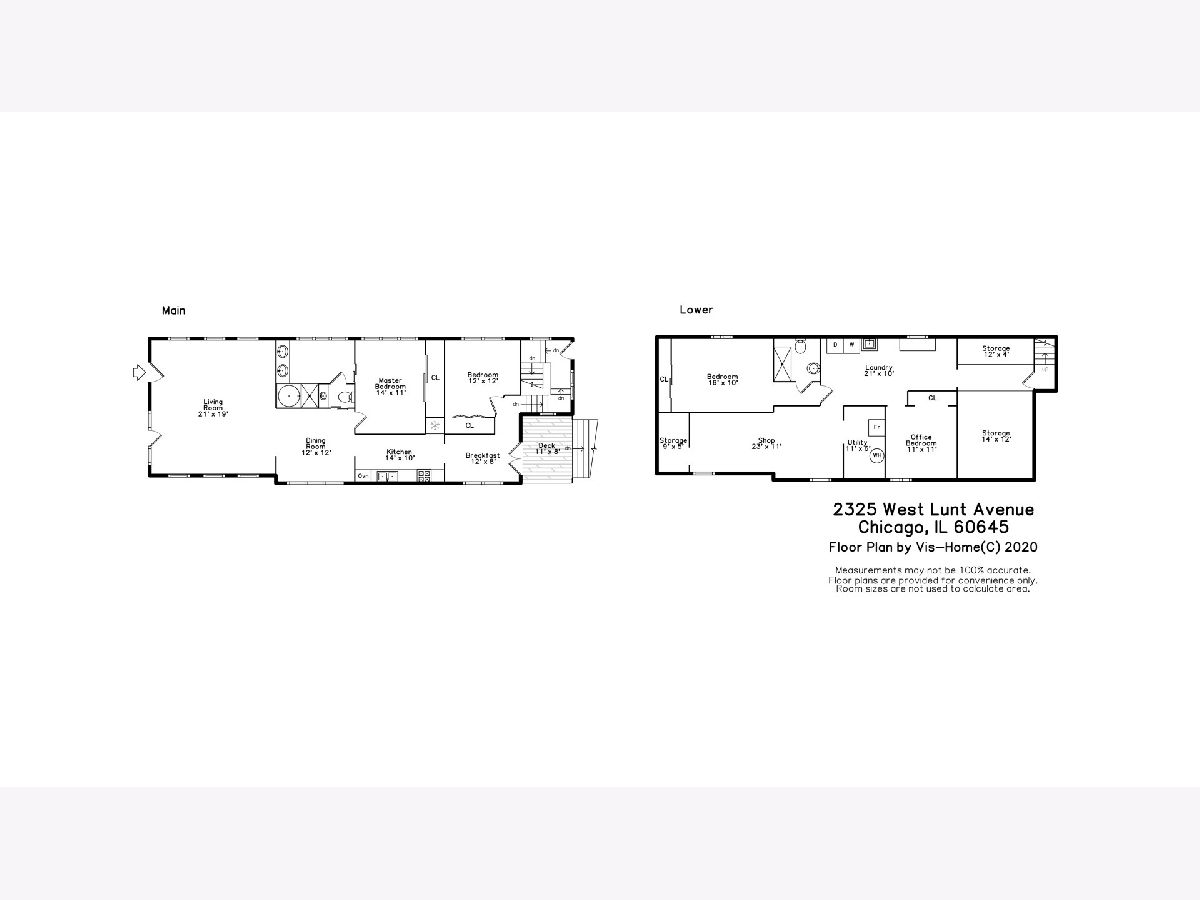
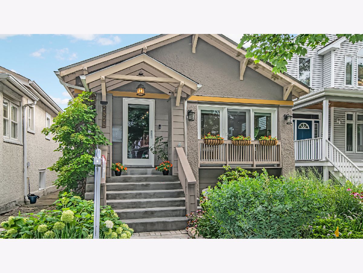
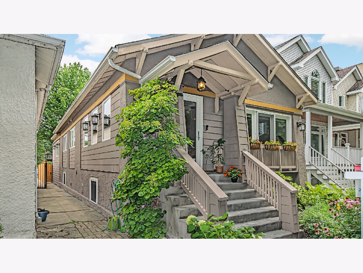
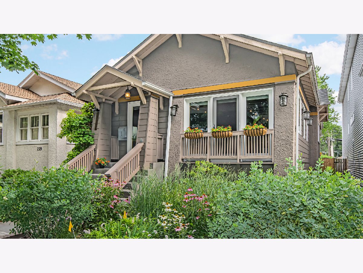
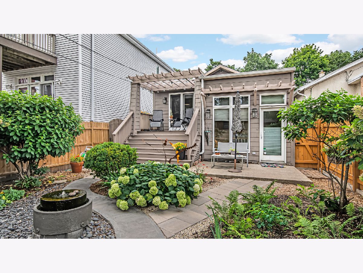
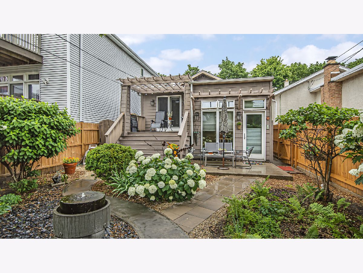
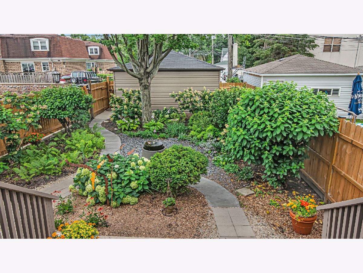
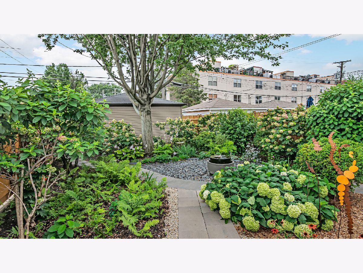
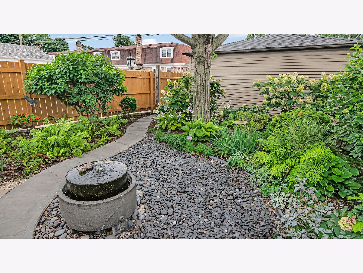

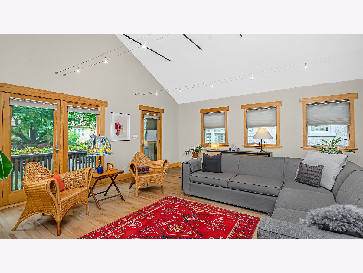
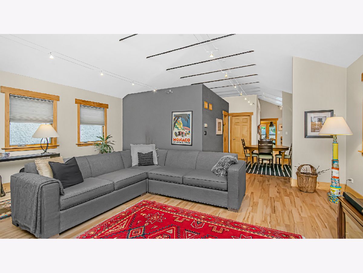
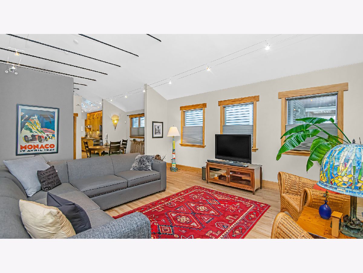
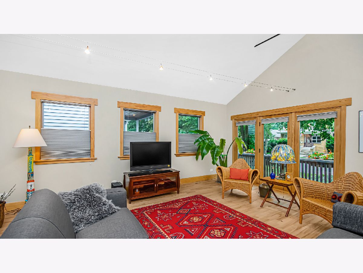
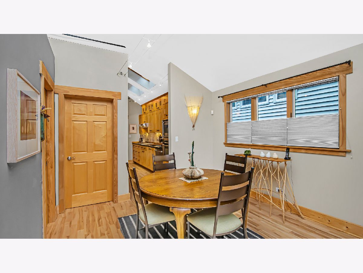
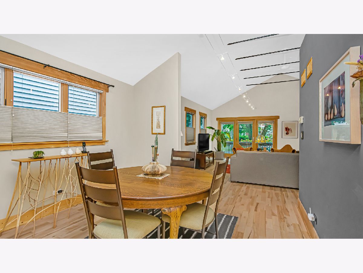
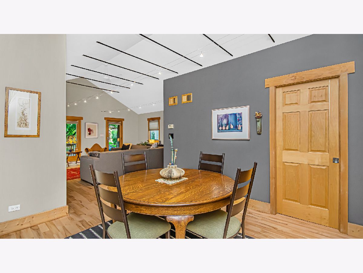
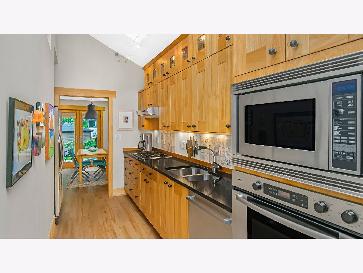
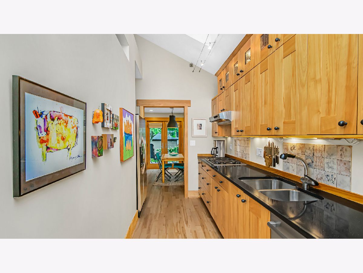
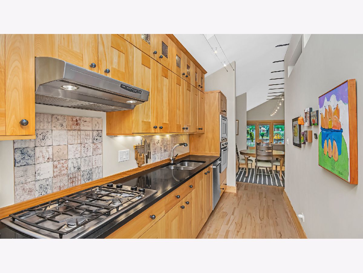
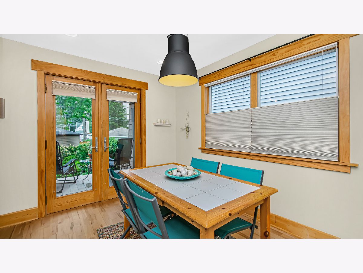
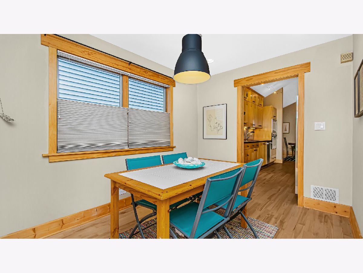
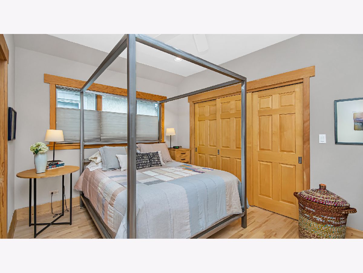
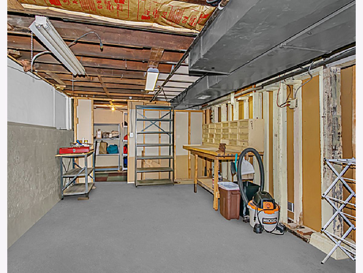
Room Specifics
Total Bedrooms: 3
Bedrooms Above Ground: 2
Bedrooms Below Ground: 1
Dimensions: —
Floor Type: Hardwood
Dimensions: —
Floor Type: Carpet
Full Bathrooms: 2
Bathroom Amenities: Separate Shower,Double Sink,European Shower,Soaking Tub
Bathroom in Basement: 1
Rooms: Workshop,Utility Room-Lower Level,Deck,Breakfast Room
Basement Description: Partially Finished
Other Specifics
| 2 | |
| Concrete Perimeter | |
| — | |
| Deck, Patio, Workshop | |
| — | |
| 28.9 X 150 | |
| — | |
| Full | |
| Vaulted/Cathedral Ceilings, Skylight(s), Hardwood Floors, First Floor Bedroom, First Floor Full Bath, Separate Dining Room | |
| Microwave, Dishwasher, Refrigerator, Washer, Dryer, Disposal, Stainless Steel Appliance(s), Cooktop, Built-In Oven, Range Hood, Range Hood, Wall Oven | |
| Not in DB | |
| Curbs, Sidewalks, Street Lights, Street Paved | |
| — | |
| — | |
| — |
Tax History
| Year | Property Taxes |
|---|---|
| 2021 | $3,140 |
Contact Agent
Nearby Similar Homes
Nearby Sold Comparables
Contact Agent
Listing Provided By
Jameson Sotheby's International Realty

