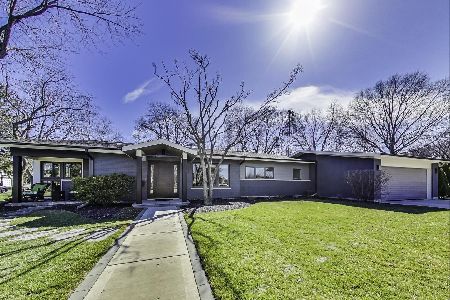2311 Swainwood Drive, Glenview, Illinois 60025
$685,000
|
Sold
|
|
| Status: | Closed |
| Sqft: | 1,876 |
| Cost/Sqft: | $373 |
| Beds: | 4 |
| Baths: | 3 |
| Year Built: | 1963 |
| Property Taxes: | $9,062 |
| Days On Market: | 3602 |
| Lot Size: | 0,20 |
Description
Beautiful Swainwood home that has been rehabbed with attention to detail. Large room sizes. New hardwood floors, baseboard, casing, crown molding and 2 panel doors. New kitchen with custom cabinets, stainless steel appliances, granite counter tops, backsplash and hardwood floors. New master bathroom with Carrera marble shower and double sink vanity. Hall bathroom with oversized soaking tub and beautiful ceramic tile. Family Room in lower level with high ceilings and natural light. All new windows, Hardie siding and trim. New 75 gallon hot water heater, Newer furnace and AC. Recessed lighting and new fixtures throughout home. This house is a must see and is located in one of the best family neighborhoods in Glenview. Walk to town, train, library, park and Roosevelt Pool.
Property Specifics
| Single Family | |
| — | |
| Tri-Level | |
| 1963 | |
| Partial | |
| — | |
| No | |
| 0.2 |
| Cook | |
| Swainwood | |
| 0 / Not Applicable | |
| None | |
| Lake Michigan | |
| Public Sewer | |
| 09160573 | |
| 04342140210000 |
Nearby Schools
| NAME: | DISTRICT: | DISTANCE: | |
|---|---|---|---|
|
Grade School
Pleasant Ridge Elementary School |
34 | — | |
|
Middle School
Springman Middle School |
34 | Not in DB | |
|
High School
Glenbrook South High School |
225 | Not in DB | |
Property History
| DATE: | EVENT: | PRICE: | SOURCE: |
|---|---|---|---|
| 23 Oct, 2015 | Sold | $385,000 | MRED MLS |
| 12 Sep, 2015 | Under contract | $425,000 | MRED MLS |
| 1 Sep, 2015 | Listed for sale | $425,000 | MRED MLS |
| 2 May, 2016 | Sold | $685,000 | MRED MLS |
| 16 Mar, 2016 | Under contract | $699,900 | MRED MLS |
| 9 Mar, 2016 | Listed for sale | $699,900 | MRED MLS |
Room Specifics
Total Bedrooms: 4
Bedrooms Above Ground: 4
Bedrooms Below Ground: 0
Dimensions: —
Floor Type: Carpet
Dimensions: —
Floor Type: Carpet
Dimensions: —
Floor Type: Carpet
Full Bathrooms: 3
Bathroom Amenities: Double Sink
Bathroom in Basement: 0
Rooms: No additional rooms
Basement Description: Finished,Crawl
Other Specifics
| 2 | |
| Concrete Perimeter | |
| Concrete | |
| Patio | |
| Corner Lot,Landscaped | |
| 77X95X119X94 | |
| Unfinished | |
| Full | |
| Hardwood Floors, First Floor Bedroom | |
| Range, Microwave, Dishwasher, Refrigerator, Washer, Disposal | |
| Not in DB | |
| Pool, Tennis Courts | |
| — | |
| — | |
| — |
Tax History
| Year | Property Taxes |
|---|---|
| 2015 | $8,772 |
| 2016 | $9,062 |
Contact Agent
Nearby Similar Homes
Nearby Sold Comparables
Contact Agent
Listing Provided By
Prello Realty, Inc.





