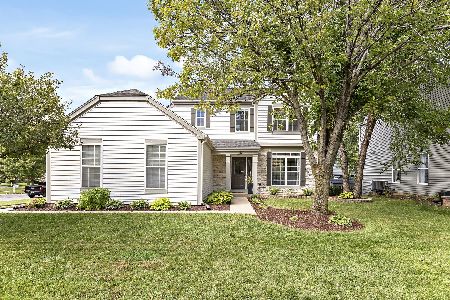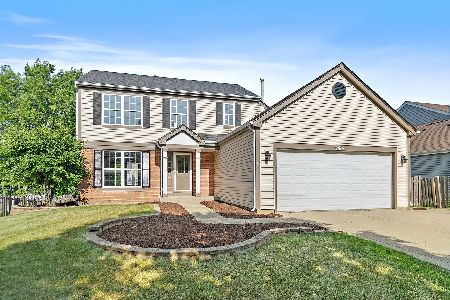2311 Woodside Drive, Carpentersville, Illinois 60110
$450,000
|
Sold
|
|
| Status: | Closed |
| Sqft: | 2,804 |
| Cost/Sqft: | $164 |
| Beds: | 3 |
| Baths: | 4 |
| Year Built: | 1996 |
| Property Taxes: | $8,843 |
| Days On Market: | 409 |
| Lot Size: | 0,22 |
Description
Spectacular neighborhood nearby commuter arteries and surrounded by so many great amenities, parks, playgrounds & open spaces...it's the best of all worlds! Popular Sunflower model boasts over 2800SqFt of living space giving everyone room to roam. As you enter, notice the wide foyer & open floor plan. Combo Living/Dining room is a functional arrangement for modern living. Powder room with modern design & updated fixtures. Barn door entry to main level laundry room with utility sink, "drop zone" for backpacks/coats and access to the 2-car garage. Airy Family room features vaulted ceiling, crackling fireplace and tons of windows for natural lighting. Gorgeous Kitchen has white Shaker style soft-close cabinets, stunning quartz counters, a giant center island & classy tile backsplash. Eating area makes a great space for quick meals on busy mornings. Slider leads from here to the brand new deck & privacy fenced backyard. Plenty of space for everyone to enjoy the great outdoors!! Spacious Master suite offers a walk-in closet, and a private master bath. This bathroom features barn door entry, extended shower, dual sink vanity & classy tile floors. All bathrooms have been upgraded to top notch fixtures, tilework & finishes. Fully finished English basement features a full bathroom, HUGE Recreation room, exercise area & extra storage space. 2-car attached garage with a side-load driveway. New deck in 2023 & privacy fence in 2024, siding and roof were replaced in 2021 and the water heater 2018! Hurry...this one is bound to sell quick!
Property Specifics
| Single Family | |
| — | |
| — | |
| 1996 | |
| — | |
| — | |
| No | |
| 0.22 |
| Kane | |
| Gleneagle Farms | |
| 70 / Annual | |
| — | |
| — | |
| — | |
| 12223341 | |
| 0318202035 |
Nearby Schools
| NAME: | DISTRICT: | DISTANCE: | |
|---|---|---|---|
|
Grade School
Sleepy Hollow Elementary School |
300 | — | |
|
Middle School
Dundee Middle School |
300 | Not in DB | |
|
High School
Hampshire High School |
300 | Not in DB | |
Property History
| DATE: | EVENT: | PRICE: | SOURCE: |
|---|---|---|---|
| 20 Sep, 2019 | Sold | $175,000 | MRED MLS |
| 4 Sep, 2019 | Under contract | $180,000 | MRED MLS |
| 27 Aug, 2019 | Listed for sale | $180,000 | MRED MLS |
| 27 Oct, 2022 | Sold | $410,000 | MRED MLS |
| 3 Oct, 2022 | Under contract | $425,000 | MRED MLS |
| 26 Sep, 2022 | Listed for sale | $425,000 | MRED MLS |
| 29 Jan, 2025 | Sold | $450,000 | MRED MLS |
| 19 Dec, 2024 | Under contract | $459,900 | MRED MLS |
| 12 Dec, 2024 | Listed for sale | $459,900 | MRED MLS |























Room Specifics
Total Bedrooms: 3
Bedrooms Above Ground: 3
Bedrooms Below Ground: 0
Dimensions: —
Floor Type: —
Dimensions: —
Floor Type: —
Full Bathrooms: 4
Bathroom Amenities: Separate Shower,Double Sink,European Shower
Bathroom in Basement: 1
Rooms: —
Basement Description: Finished,Egress Window,Lookout,Rec/Family Area,Storage Space,Daylight
Other Specifics
| 2 | |
| — | |
| Asphalt,Side Drive | |
| — | |
| — | |
| 79X57X79X57 | |
| — | |
| — | |
| — | |
| — | |
| Not in DB | |
| — | |
| — | |
| — | |
| — |
Tax History
| Year | Property Taxes |
|---|---|
| 2019 | $7,686 |
| 2022 | $7,297 |
| 2025 | $8,843 |
Contact Agent
Nearby Similar Homes
Nearby Sold Comparables
Contact Agent
Listing Provided By
Baird & Warner Real Estate - Algonquin







