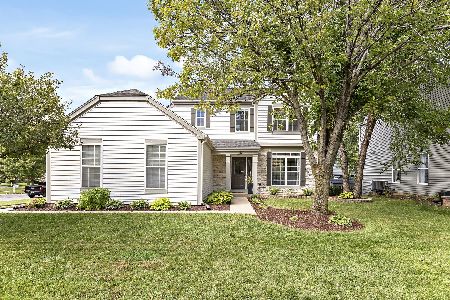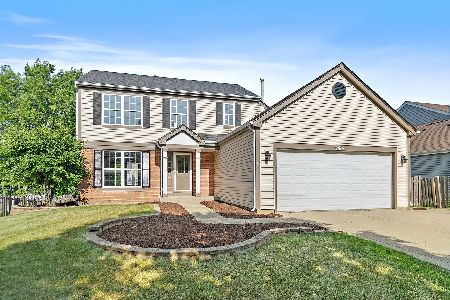2313 Woodside Drive, Carpentersville, Illinois 60110
$271,000
|
Sold
|
|
| Status: | Closed |
| Sqft: | 1,700 |
| Cost/Sqft: | $164 |
| Beds: | 3 |
| Baths: | 4 |
| Year Built: | 1997 |
| Property Taxes: | $6,482 |
| Days On Market: | 2831 |
| Lot Size: | 0,16 |
Description
Your Dream Home Awaits in lovely Glen Eagle subdivision in Carpentersville! 4 Bedroom 3.5 Bath in Hampshire School district! Home boast hardwood floors throughout 1st and 2nd Level and encompasses high end marble entryway. Amazing kitchen with Bosch Thermador appliances and granite counters tops and 42" dark cabinetry! Decked out crown-molding workmanship throughout. 2nd floor laundry with quartz counter-top with Bosch washer/ dryer and cabinets for storage. English basement has full bath & 4th bedroom! Perfect backyard for entertaining with large brick paved patio & fire pit. Newer roof, siding and fence make up other recent upgrades! This house will not disappoint!
Property Specifics
| Single Family | |
| — | |
| Colonial | |
| 1997 | |
| Full,English | |
| — | |
| No | |
| 0.16 |
| Kane | |
| Gleneagle Farms | |
| 60 / Annual | |
| None | |
| Public | |
| Public Sewer | |
| 09930234 | |
| 0318202028 |
Nearby Schools
| NAME: | DISTRICT: | DISTANCE: | |
|---|---|---|---|
|
Grade School
Sleepy Hollow Elementary School |
300 | — | |
|
High School
Hampshire High School |
300 | Not in DB | |
Property History
| DATE: | EVENT: | PRICE: | SOURCE: |
|---|---|---|---|
| 25 Jun, 2018 | Sold | $271,000 | MRED MLS |
| 1 May, 2018 | Under contract | $279,000 | MRED MLS |
| 26 Apr, 2018 | Listed for sale | $279,000 | MRED MLS |
Room Specifics
Total Bedrooms: 4
Bedrooms Above Ground: 3
Bedrooms Below Ground: 1
Dimensions: —
Floor Type: Hardwood
Dimensions: —
Floor Type: Hardwood
Dimensions: —
Floor Type: Carpet
Full Bathrooms: 4
Bathroom Amenities: Full Body Spray Shower
Bathroom in Basement: 1
Rooms: Recreation Room
Basement Description: Finished,Partially Finished
Other Specifics
| 2 | |
| Concrete Perimeter | |
| Asphalt | |
| Patio, Brick Paver Patio, Storms/Screens, Outdoor Fireplace | |
| Fenced Yard | |
| 66X107 | |
| Pull Down Stair,Unfinished | |
| Full | |
| Vaulted/Cathedral Ceilings, Hardwood Floors, In-Law Arrangement, Second Floor Laundry | |
| Double Oven, Microwave, Dishwasher, Refrigerator, High End Refrigerator, Washer, Dryer, Disposal, Stainless Steel Appliance(s), Built-In Oven, Range Hood | |
| Not in DB | |
| Sidewalks, Street Lights, Street Paved | |
| — | |
| — | |
| — |
Tax History
| Year | Property Taxes |
|---|---|
| 2018 | $6,482 |
Contact Agent
Nearby Similar Homes
Nearby Sold Comparables
Contact Agent
Listing Provided By
Keller Williams Success Realty









