23119 Joyce Lane, Naperville, Illinois 60564
$459,000
|
Sold
|
|
| Status: | Closed |
| Sqft: | 2,717 |
| Cost/Sqft: | $169 |
| Beds: | 4 |
| Baths: | 3 |
| Year Built: | 1988 |
| Property Taxes: | $7,877 |
| Days On Market: | 2030 |
| Lot Size: | 0,88 |
Description
Entertain in this newly remodeled beauty! NEW FARMHOUSE KITCHEN with custom cabinets, island, farmhouse sink, stainless steel appliances, backsplash and range hood. The kitchen offers a large eating area and open concept, which leads to the family room with vaulted ceilings, white beams, and a newly painted fireplace. Step outside into the spacious and sunlit screened-in porch with vaulted ceilings and easy access to the three-tiered deck and brick patio. Entertain outdoors this summer in just under an ACRE OF LAND! Backyard has a large grass area, tree lined for privacy, and a firepit to cook those summer smores. First floor features HARDWOOD flooring throughout and was NEWLY PAINTED in the trendy grey and white colors. Welcome guests into the open foyer with a sitting area, which leads to the dining room with large windows and just steps from the kitchen. FIRST FLOOR OFFICE with double glass door entry and a view of the outdoor green space. Laundry/mudroom has new trendy black and white tile and a large closet. Master bedroom features a sitting area, walk-in closet and master bathroom with soaking tub with jets, separate shower, skylight and vaulted ceilings. Three additional bedrooms, with one oversized to include a sitting area and a full bathroom complete the second level. Finished basement features two spaces for media, entertaining, second office or play space. Located in the NEUQUA VALLEY School District with easy access to all Naperville has to offer. Enjoy this MOVE IN READY home and a piece of country living!
Property Specifics
| Single Family | |
| — | |
| Traditional | |
| 1988 | |
| Full | |
| — | |
| No | |
| 0.88 |
| Will | |
| — | |
| 0 / Not Applicable | |
| None | |
| Private Well | |
| Septic-Private | |
| 10762760 | |
| 0701023050040000 |
Nearby Schools
| NAME: | DISTRICT: | DISTANCE: | |
|---|---|---|---|
|
Grade School
Clow Elementary School |
204 | — | |
|
Middle School
Gregory Middle School |
204 | Not in DB | |
|
High School
Neuqua Valley High School |
204 | Not in DB | |
Property History
| DATE: | EVENT: | PRICE: | SOURCE: |
|---|---|---|---|
| 17 May, 2019 | Sold | $408,000 | MRED MLS |
| 8 Apr, 2019 | Under contract | $425,000 | MRED MLS |
| 23 Mar, 2019 | Listed for sale | $425,000 | MRED MLS |
| 21 Aug, 2020 | Sold | $459,000 | MRED MLS |
| 3 Jul, 2020 | Under contract | $459,000 | MRED MLS |
| 28 Jun, 2020 | Listed for sale | $459,000 | MRED MLS |
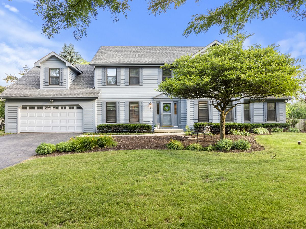
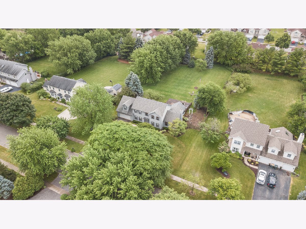
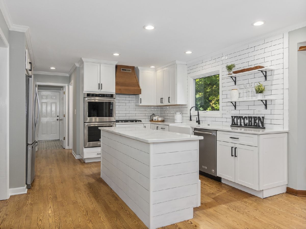
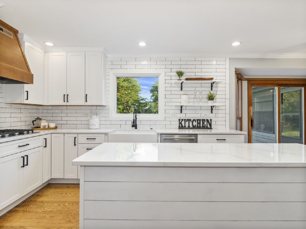
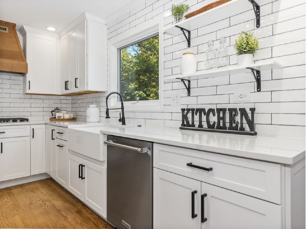
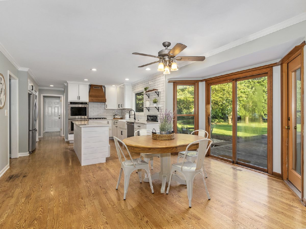
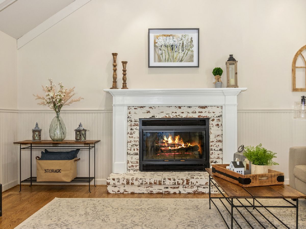
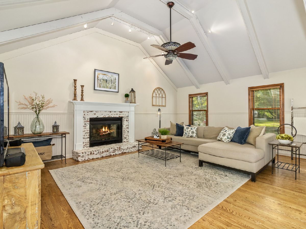
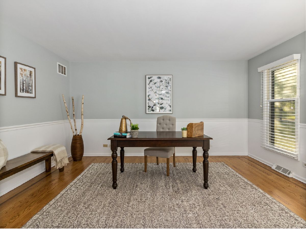
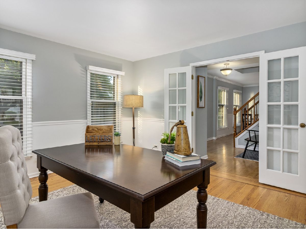
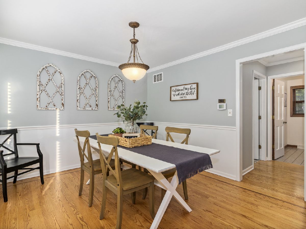
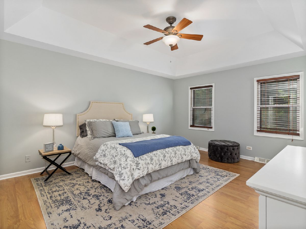
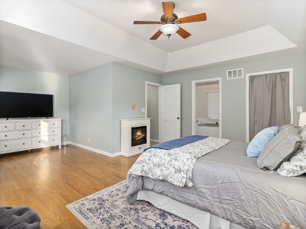
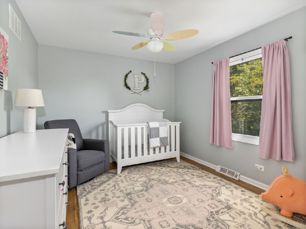
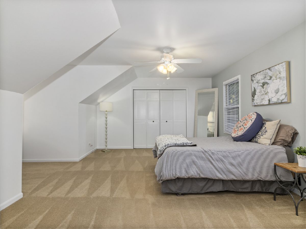
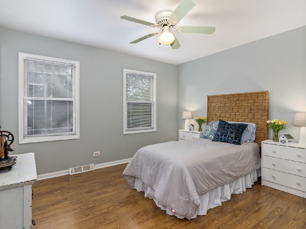
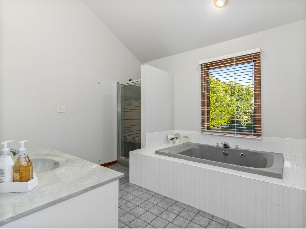
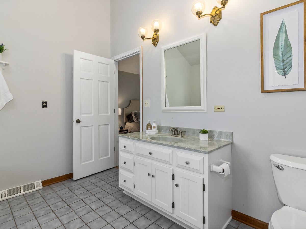
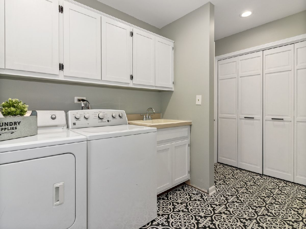
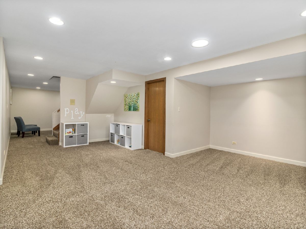
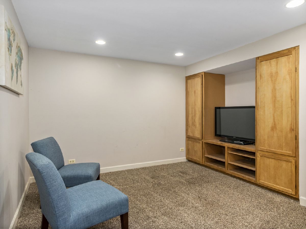
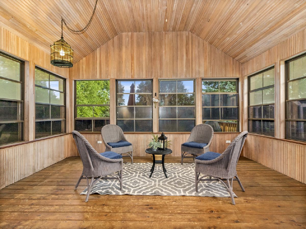
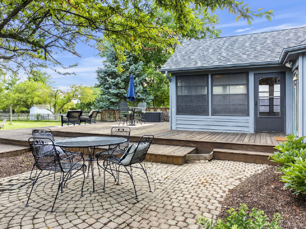
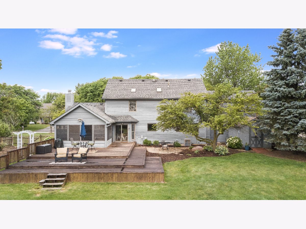
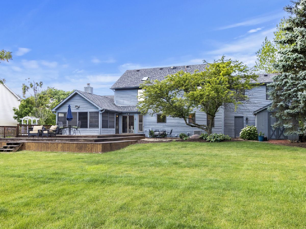
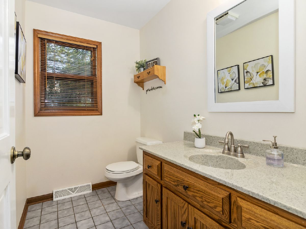
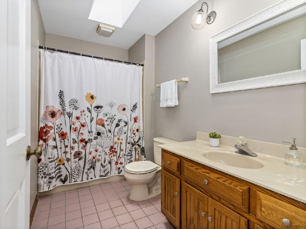
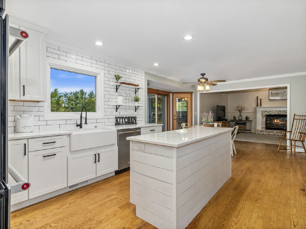
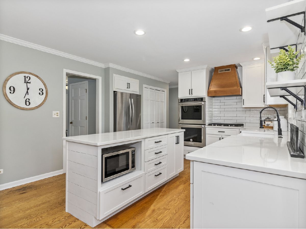
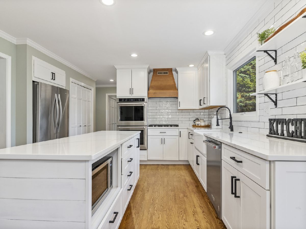
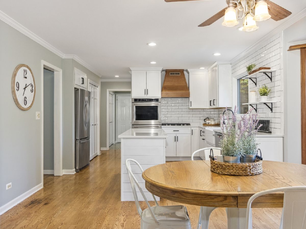
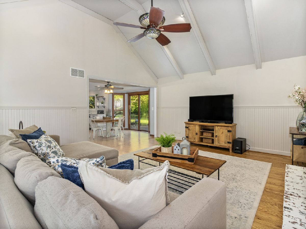
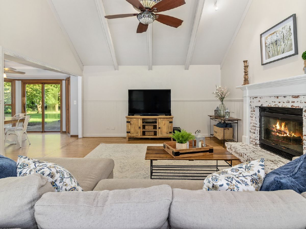
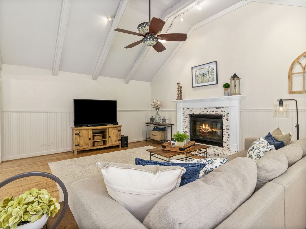
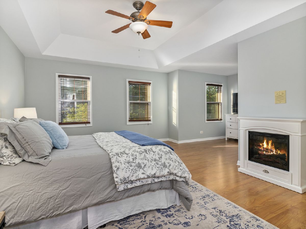
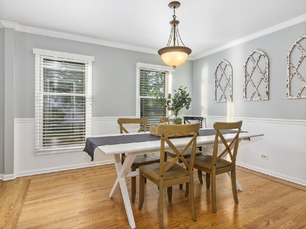
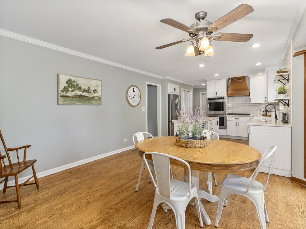
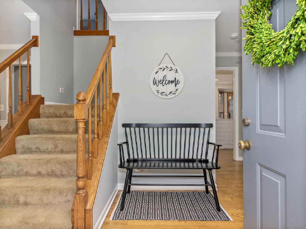
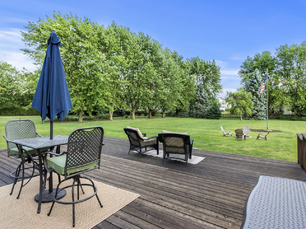
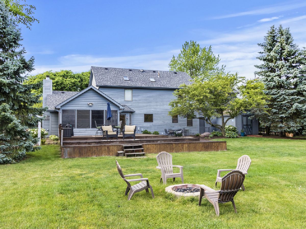
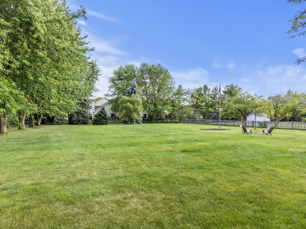
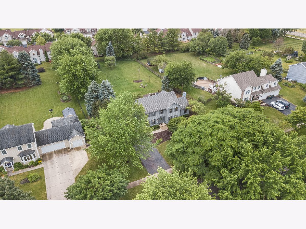
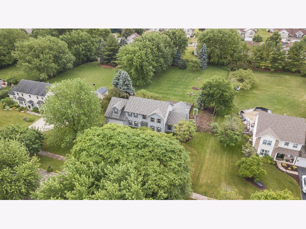
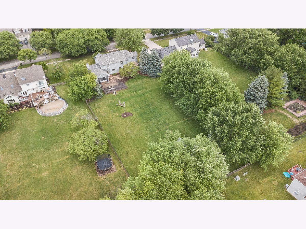
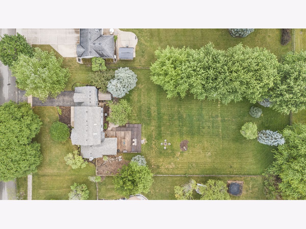
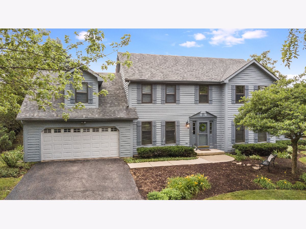
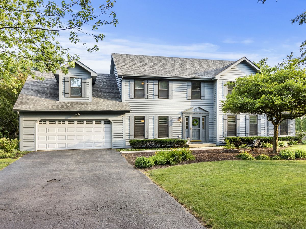
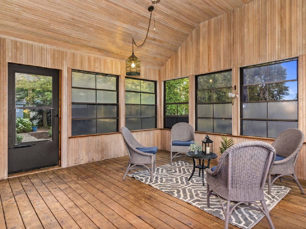
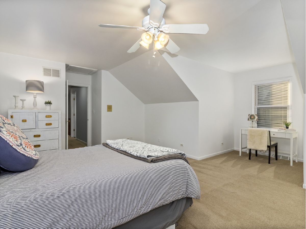
Room Specifics
Total Bedrooms: 4
Bedrooms Above Ground: 4
Bedrooms Below Ground: 0
Dimensions: —
Floor Type: Wood Laminate
Dimensions: —
Floor Type: Wood Laminate
Dimensions: —
Floor Type: Carpet
Full Bathrooms: 3
Bathroom Amenities: Whirlpool,Separate Shower
Bathroom in Basement: 0
Rooms: Eating Area,Office,Sitting Room,Screened Porch
Basement Description: Finished
Other Specifics
| 2 | |
| Concrete Perimeter | |
| Asphalt | |
| Deck, Patio, Porch Screened, Storms/Screens, Fire Pit | |
| Fenced Yard | |
| 125X299 | |
| — | |
| Full | |
| Vaulted/Cathedral Ceilings, Skylight(s), Hardwood Floors, Wood Laminate Floors, First Floor Laundry, Walk-In Closet(s) | |
| Double Oven, Dishwasher, Refrigerator, Washer, Dryer, Stainless Steel Appliance(s), Cooktop, Range Hood, Water Softener Owned | |
| Not in DB | |
| Curbs, Sidewalks, Street Lights, Street Paved | |
| — | |
| — | |
| Wood Burning, Gas Log, Gas Starter |
Tax History
| Year | Property Taxes |
|---|---|
| 2019 | $7,892 |
| 2020 | $7,877 |
Contact Agent
Nearby Similar Homes
Nearby Sold Comparables
Contact Agent
Listing Provided By
john greene, Realtor










