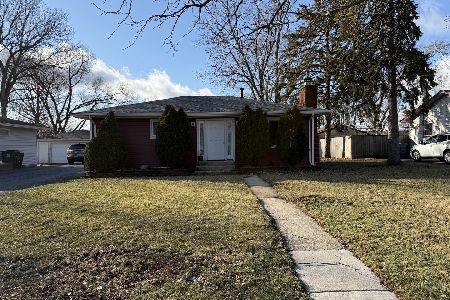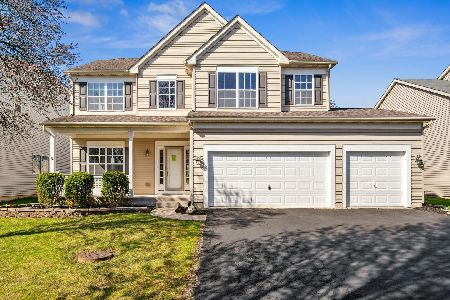2312 Amsterdam Circle, Montgomery, Illinois 60538
$233,000
|
Sold
|
|
| Status: | Closed |
| Sqft: | 2,977 |
| Cost/Sqft: | $82 |
| Beds: | 4 |
| Baths: | 3 |
| Year Built: | 2007 |
| Property Taxes: | $7,011 |
| Days On Market: | 3404 |
| Lot Size: | 0,17 |
Description
Room to ROAM! This home features almost 3000 square feet of well planned living space! Large, sun-drenched rooms including a bonus sunroom/breakfast room, 1st floor den/office and a HUGE loft that could fit many uses (2nd family room, recreation room, kids play area). Don't forget the other 3 generous sized bedrooms and a great master bedroom with tray ceilings, walk in closet and a large master bath with double sink, separate shower and soaking tub. Picture yourself enjoying evening outside on the stamped concrete patio that overlooks a private, fully fenced yard. The full basement adds lots of additional square footage possibilities in the future. Award winning Oswego District 308 Schools, daycare within walking distance, and conveniently located close to shopping, dining and Interstate 88. This location, schools and the potential future train station make this home a great investment! No waiting. This home is ready to go...see it soon!
Property Specifics
| Single Family | |
| — | |
| — | |
| 2007 | |
| Full | |
| — | |
| No | |
| 0.17 |
| Kendall | |
| Saratoga Springs | |
| 40 / Annual | |
| Insurance | |
| Public | |
| Public Sewer | |
| 09355451 | |
| 0201254003 |
Nearby Schools
| NAME: | DISTRICT: | DISTANCE: | |
|---|---|---|---|
|
High School
Oswego High School |
308 | Not in DB | |
Property History
| DATE: | EVENT: | PRICE: | SOURCE: |
|---|---|---|---|
| 5 Dec, 2016 | Sold | $233,000 | MRED MLS |
| 5 Nov, 2016 | Under contract | $245,000 | MRED MLS |
| 29 Sep, 2016 | Listed for sale | $245,000 | MRED MLS |
Room Specifics
Total Bedrooms: 4
Bedrooms Above Ground: 4
Bedrooms Below Ground: 0
Dimensions: —
Floor Type: Carpet
Dimensions: —
Floor Type: Carpet
Dimensions: —
Floor Type: Carpet
Full Bathrooms: 3
Bathroom Amenities: Separate Shower,Double Sink,Soaking Tub
Bathroom in Basement: 0
Rooms: Loft,Office,Heated Sun Room
Basement Description: Unfinished
Other Specifics
| 2 | |
| Concrete Perimeter | |
| Asphalt | |
| Patio, Stamped Concrete Patio, Storms/Screens | |
| Fenced Yard | |
| 60 X 121 X 59 X 120 | |
| — | |
| Full | |
| Vaulted/Cathedral Ceilings, First Floor Laundry | |
| Range, Microwave, Dishwasher, Refrigerator, Disposal | |
| Not in DB | |
| Sidewalks, Street Lights, Street Paved | |
| — | |
| — | |
| — |
Tax History
| Year | Property Taxes |
|---|---|
| 2016 | $7,011 |
Contact Agent
Nearby Sold Comparables
Contact Agent
Listing Provided By
WEICHERT, REALTORS - Your Place Realty






