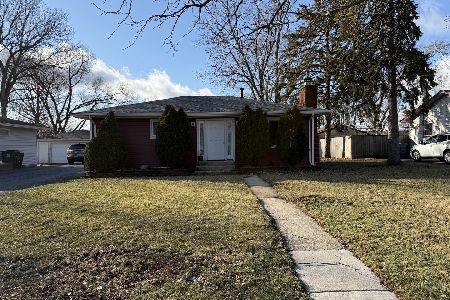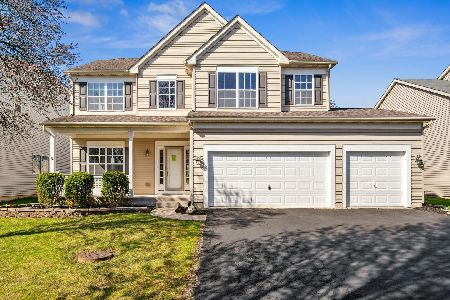2314 Amsterdam Circle, Montgomery, Illinois 60538
$270,000
|
Sold
|
|
| Status: | Closed |
| Sqft: | 2,722 |
| Cost/Sqft: | $99 |
| Beds: | 4 |
| Baths: | 3 |
| Year Built: | 2007 |
| Property Taxes: | $7,713 |
| Days On Market: | 2503 |
| Lot Size: | 0,17 |
Description
There are 3,422 square feet of completely finished living space for a lucky new buyer to flourish in! This large Yellow Rose model in Montgomery's Saratoga Springs subdivision has 4 Bedrooms- which includes a HUGE master en suite and attached bath- 2.1 Baths with Keyless Front Entry, Oak Floors, New Carpet, Full Finished Basement with a large storage/craft room, workout area, mini bar AND plumbed for a bathroom, a warm and sun-filled Breakfast Room, Formal Dining area and Eat-In Kitchen, a spacious entryway and a vast 2nd floor Loft! Wait, there's more... there's a newer Stamped Concrete Patio and the home is close to everything you need to keep your family in tip top shape from shopping to bike/walking paths to playgrounds to a great school district! With so many 'WOWS' already, can you believe that there are NO HOAs and no SSA/SA? It's ok, you can say it... WOW! Don't wait on this- schedule your showing TODAY!
Property Specifics
| Single Family | |
| — | |
| Traditional | |
| 2007 | |
| Full | |
| YELLOW ROSE | |
| No | |
| 0.17 |
| Kendall | |
| Saratoga Springs | |
| 0 / Not Applicable | |
| None | |
| Lake Michigan,Public | |
| Public Sewer | |
| 10313307 | |
| 0201254004 |
Nearby Schools
| NAME: | DISTRICT: | DISTANCE: | |
|---|---|---|---|
|
Grade School
Boulder Hill Elementary School |
308 | — | |
|
Middle School
Thompson Junior High School |
308 | Not in DB | |
|
High School
Oswego High School |
308 | Not in DB | |
Property History
| DATE: | EVENT: | PRICE: | SOURCE: |
|---|---|---|---|
| 28 May, 2019 | Sold | $270,000 | MRED MLS |
| 16 Apr, 2019 | Under contract | $270,000 | MRED MLS |
| — | Last price change | $275,000 | MRED MLS |
| 19 Mar, 2019 | Listed for sale | $275,000 | MRED MLS |
Room Specifics
Total Bedrooms: 4
Bedrooms Above Ground: 4
Bedrooms Below Ground: 0
Dimensions: —
Floor Type: Carpet
Dimensions: —
Floor Type: Carpet
Dimensions: —
Floor Type: Carpet
Full Bathrooms: 3
Bathroom Amenities: —
Bathroom in Basement: 0
Rooms: Breakfast Room,Loft
Basement Description: Finished
Other Specifics
| 2 | |
| Concrete Perimeter | |
| Asphalt | |
| Patio, Storms/Screens | |
| Nature Preserve Adjacent,Landscaped | |
| 60 X 120 | |
| — | |
| Full | |
| Bar-Wet, Hardwood Floors, First Floor Laundry, Walk-In Closet(s) | |
| Range, Microwave, Dishwasher, Refrigerator | |
| Not in DB | |
| Sidewalks, Street Lights, Street Paved | |
| — | |
| — | |
| — |
Tax History
| Year | Property Taxes |
|---|---|
| 2019 | $7,713 |
Contact Agent
Nearby Sold Comparables
Contact Agent
Listing Provided By
Keller Williams Inspire






