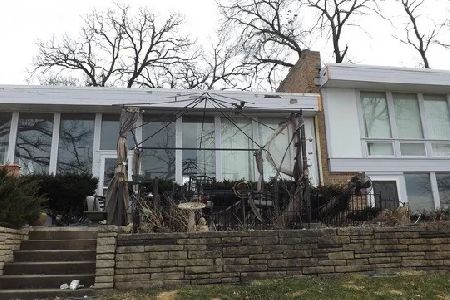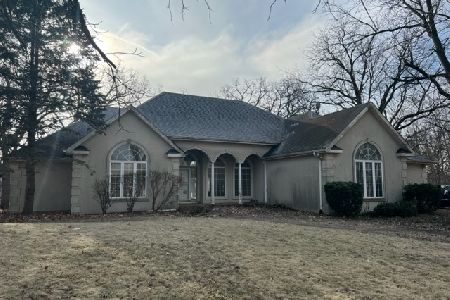2312 Bay Oaks Drive, Mchenry, Illinois 60051
$440,000
|
Sold
|
|
| Status: | Closed |
| Sqft: | 4,122 |
| Cost/Sqft: | $113 |
| Beds: | 4 |
| Baths: | 5 |
| Year Built: | 1995 |
| Property Taxes: | $14,728 |
| Days On Market: | 2832 |
| Lot Size: | 1,11 |
Description
ALL REASONABLE OFFERS CONSIDERED! Take in the breathtaking lake views from this impressive custom two story! Superior construction and fixtures throughout, dramatic two story foyer leads to spacious great room featuring vaulted ceiling and 2-sided stone fireplace. Gorgeous granite and stainless kitchen with island and breakfast room, spacious light filled sun room with walls of windows and floor to ceiling fireplace with doors leading to deck, separate exterior access to large mudroom and heated 3 car garage. The inviting 1st floor study features a brick floor to ceiling fireplace. Gleaming hardwood flooring throughout, first floor master suite with dual walk in closets and luxurious spa like bathroom. The second floor features a 2nd master suite, additional generous sized bedrooms with walk in closets & expansive hallway with sitting area. Huge walkout basement with fireplace leading to screened porch overlooking the stunning lake views and nature preserve.
Property Specifics
| Single Family | |
| — | |
| — | |
| 1995 | |
| Full,Walkout | |
| CUSTOM TWO STORY | |
| No | |
| 1.11 |
| Mc Henry | |
| Bay Oaks | |
| 0 / Not Applicable | |
| None | |
| Private Well | |
| Septic-Private | |
| 09790148 | |
| 1019403003 |
Nearby Schools
| NAME: | DISTRICT: | DISTANCE: | |
|---|---|---|---|
|
Grade School
Hilltop Elementary School |
15 | — | |
|
Middle School
Mchenry Middle School |
15 | Not in DB | |
|
High School
Mchenry High School-east Campus |
156 | Not in DB | |
Property History
| DATE: | EVENT: | PRICE: | SOURCE: |
|---|---|---|---|
| 3 Dec, 2018 | Sold | $440,000 | MRED MLS |
| 22 Oct, 2018 | Under contract | $464,900 | MRED MLS |
| — | Last price change | $475,000 | MRED MLS |
| 12 Feb, 2018 | Listed for sale | $529,900 | MRED MLS |
Room Specifics
Total Bedrooms: 4
Bedrooms Above Ground: 4
Bedrooms Below Ground: 0
Dimensions: —
Floor Type: Carpet
Dimensions: —
Floor Type: Carpet
Dimensions: —
Floor Type: Carpet
Full Bathrooms: 5
Bathroom Amenities: Whirlpool,Separate Shower,Double Sink
Bathroom in Basement: 0
Rooms: Breakfast Room,Study,Great Room,Heated Sun Room,Foyer,Screened Porch
Basement Description: Unfinished,Exterior Access,Bathroom Rough-In
Other Specifics
| 3 | |
| Concrete Perimeter | |
| Asphalt | |
| Deck, Porch, Porch Screened, Storms/Screens | |
| Nature Preserve Adjacent,Landscaped,Water Rights,Water View,Wooded | |
| 52X109X236X209X332 | |
| Full,Pull Down Stair,Unfinished | |
| Full | |
| Vaulted/Cathedral Ceilings, Skylight(s), Hardwood Floors, First Floor Bedroom, First Floor Laundry, First Floor Full Bath | |
| Double Oven, Microwave, Dishwasher, Refrigerator, Disposal, Stainless Steel Appliance(s) | |
| Not in DB | |
| Water Rights, Street Lights, Street Paved | |
| — | |
| — | |
| Double Sided, Wood Burning, Attached Fireplace Doors/Screen, Gas Starter |
Tax History
| Year | Property Taxes |
|---|---|
| 2018 | $14,728 |
Contact Agent
Nearby Sold Comparables
Contact Agent
Listing Provided By
Baird & Warner





