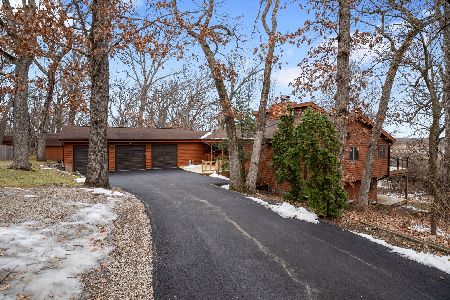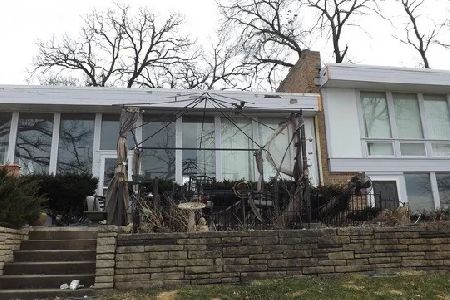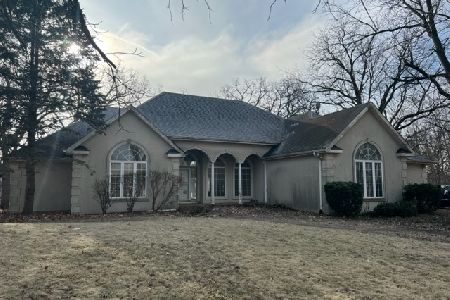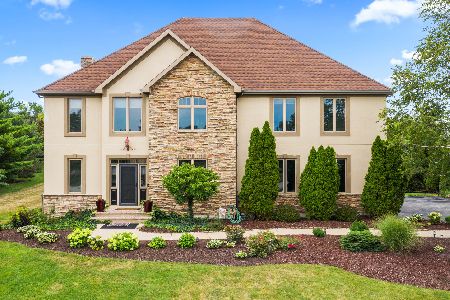2704 Bay Oaks Drive, Mchenry, Illinois 60051
$378,000
|
Sold
|
|
| Status: | Closed |
| Sqft: | 3,599 |
| Cost/Sqft: | $108 |
| Beds: | 5 |
| Baths: | 4 |
| Year Built: | 1992 |
| Property Taxes: | $14,113 |
| Days On Market: | 2655 |
| Lot Size: | 2,57 |
Description
Gorgeous and stately, this all brick home sits high on a hill with a circular drive on 2.6 acres overlooking a heavily wooded lot with Department of Natural Resources land and Lac Louette as nature's back drop.The interior spaces will not disappoint from the memorable 2 story foyer, the open plan kitchen with huge center island, light filled eating area and the super spacious adjacent family room that includes a fireplace and wet bar. Well thought out, this home includes a grand second floor master suite with vaulted and beamed ceilings, fireplace and luxury master bathroom plus a first floor master suite along with a full bath. Other amenities include a formal living room and sitting room, full walk out basement with 9' ceilings - just waiting for your rec room ideas and a large deck to take in the beautiful trees and water views. 4 car garage too! Loads of space for you to make this fabulous home your own!
Property Specifics
| Single Family | |
| — | |
| — | |
| 1992 | |
| Full,Walkout | |
| CUSTOM | |
| No | |
| 2.57 |
| Mc Henry | |
| Bay Oaks | |
| 0 / Not Applicable | |
| None | |
| Private Well | |
| Septic-Private | |
| 10110269 | |
| 1019251009 |
Nearby Schools
| NAME: | DISTRICT: | DISTANCE: | |
|---|---|---|---|
|
Grade School
Johnsburg Elementary School |
12 | — | |
|
Middle School
Johnsburg Junior High School |
12 | Not in DB | |
|
High School
Johnsburg High School |
12 | Not in DB | |
Property History
| DATE: | EVENT: | PRICE: | SOURCE: |
|---|---|---|---|
| 1 Apr, 2019 | Sold | $378,000 | MRED MLS |
| 19 Feb, 2019 | Under contract | $389,900 | MRED MLS |
| — | Last price change | $399,900 | MRED MLS |
| 12 Oct, 2018 | Listed for sale | $399,900 | MRED MLS |
Room Specifics
Total Bedrooms: 5
Bedrooms Above Ground: 5
Bedrooms Below Ground: 0
Dimensions: —
Floor Type: Carpet
Dimensions: —
Floor Type: Carpet
Dimensions: —
Floor Type: Carpet
Dimensions: —
Floor Type: —
Full Bathrooms: 4
Bathroom Amenities: Whirlpool,Separate Shower,Double Sink,Bidet
Bathroom in Basement: 0
Rooms: Bedroom 5,Eating Area,Sitting Room
Basement Description: Unfinished
Other Specifics
| 4 | |
| Concrete Perimeter | |
| Asphalt,Circular | |
| Deck | |
| Nature Preserve Adjacent,Wetlands adjacent,Water View,Wooded | |
| 2.57 ACRES | |
| — | |
| Full | |
| Skylight(s), Bar-Wet, Hardwood Floors, First Floor Bedroom, Second Floor Laundry, First Floor Full Bath | |
| Range, Microwave, Dishwasher, Refrigerator, Washer, Dryer, Disposal, Stainless Steel Appliance(s) | |
| Not in DB | |
| Street Lights, Street Paved | |
| — | |
| — | |
| Wood Burning, Attached Fireplace Doors/Screen |
Tax History
| Year | Property Taxes |
|---|---|
| 2019 | $14,113 |
Contact Agent
Nearby Similar Homes
Nearby Sold Comparables
Contact Agent
Listing Provided By
RE/MAX of Barrington







