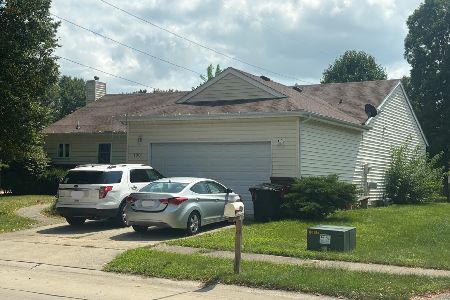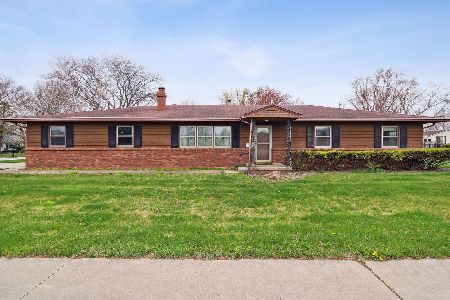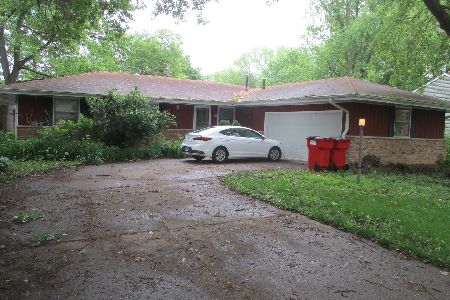2312 Carlisle Drive, Champaign, Illinois 61821
$196,500
|
Sold
|
|
| Status: | Closed |
| Sqft: | 1,835 |
| Cost/Sqft: | $111 |
| Beds: | 3 |
| Baths: | 2 |
| Year Built: | 1964 |
| Property Taxes: | $3,822 |
| Days On Market: | 2099 |
| Lot Size: | 0,25 |
Description
Spectacular ranch home in a convenient location and is minutes to Morrissey Park, the U of I campus, shopping and entertainment. You will be pleased with the updated decor, room sizes, and solid service flooring throughout. The living room is spacious and host to the cozy wood burning fireplace with a gas start assist. The dining room leads you into the updated kitchen with stainless steel appliances and two tone cabinets just recently transformed. The family room was added on in 2016 and is bright and cheery with loads of natural light. Updates include; new low-e windows installed in 2017, gutters installed in 2019, a tankless hot water heater, and bathrooms with new counter tops, lights and painted cabinetry. Don't miss out on this fantastic home that is located outside the city limits-LOW COUNTY TAXES!
Property Specifics
| Single Family | |
| — | |
| Ranch | |
| 1964 | |
| None | |
| — | |
| No | |
| 0.25 |
| Champaign | |
| — | |
| — / Not Applicable | |
| None | |
| Public | |
| Public Sewer | |
| 10709039 | |
| 032023380004 |
Nearby Schools
| NAME: | DISTRICT: | DISTANCE: | |
|---|---|---|---|
|
Grade School
Unit 4 Of Choice |
4 | — | |
|
Middle School
Champaign/middle Call Unit 4 351 |
4 | Not in DB | |
|
High School
Centennial High School |
4 | Not in DB | |
Property History
| DATE: | EVENT: | PRICE: | SOURCE: |
|---|---|---|---|
| 30 Aug, 2007 | Sold | $175,500 | MRED MLS |
| 6 Jul, 2007 | Under contract | $179,900 | MRED MLS |
| 13 May, 2007 | Listed for sale | $0 | MRED MLS |
| 23 Sep, 2020 | Sold | $196,500 | MRED MLS |
| 10 Aug, 2020 | Under contract | $202,900 | MRED MLS |
| — | Last price change | $207,500 | MRED MLS |
| 7 May, 2020 | Listed for sale | $212,000 | MRED MLS |
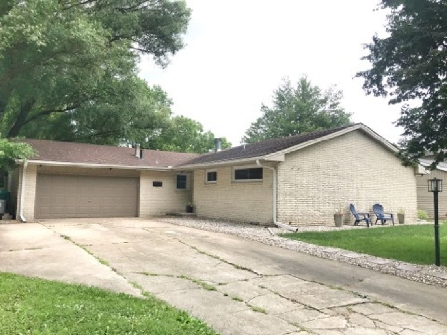
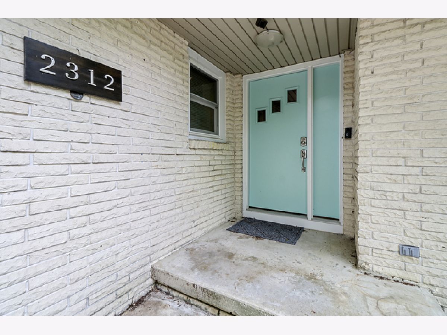
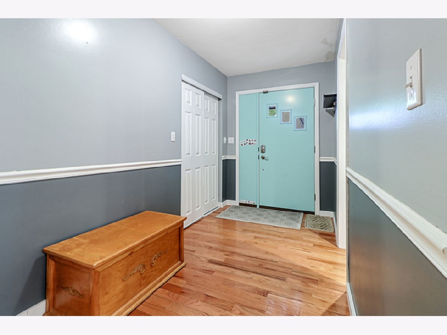
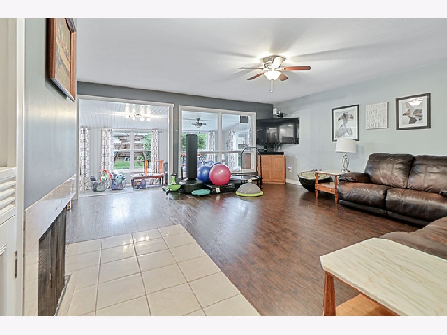
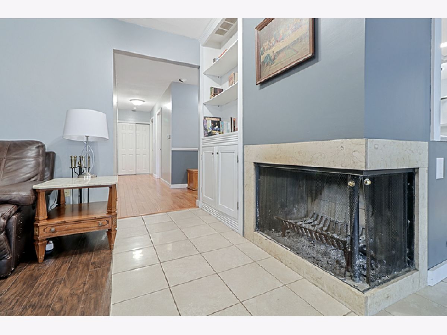
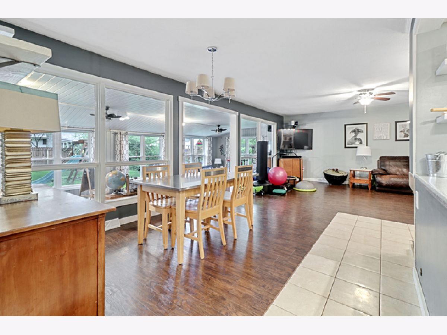
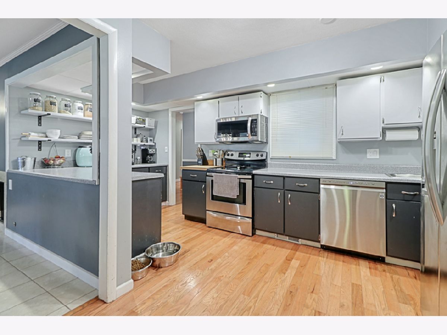
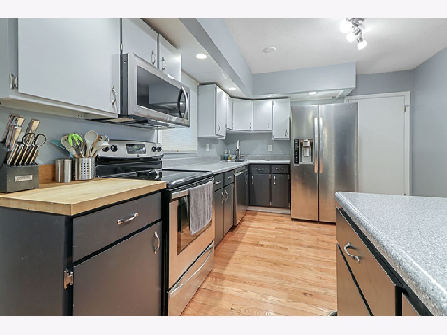
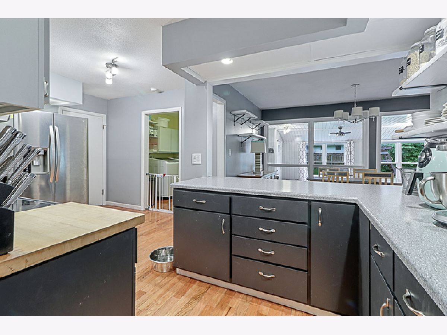
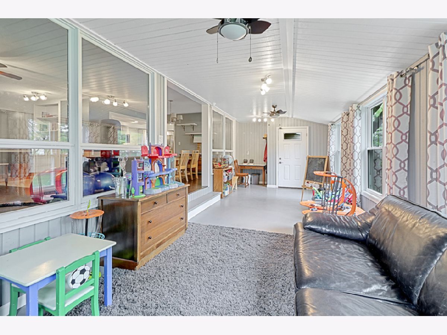
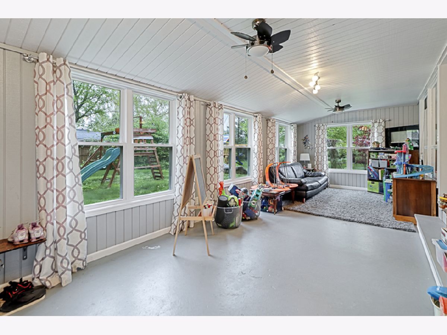
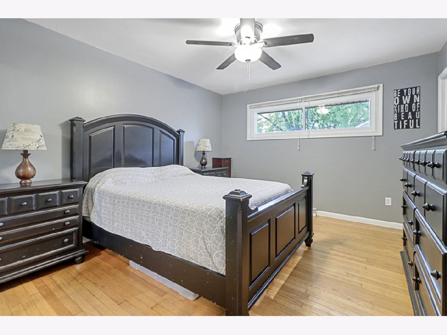
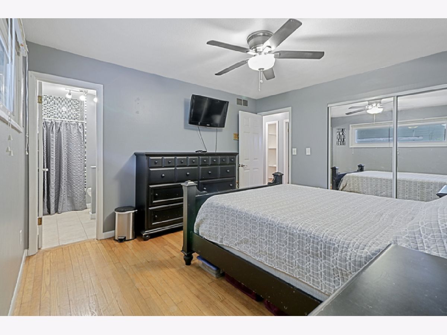
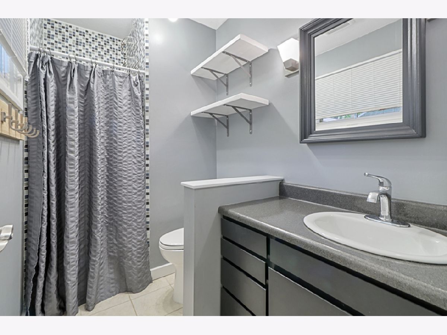
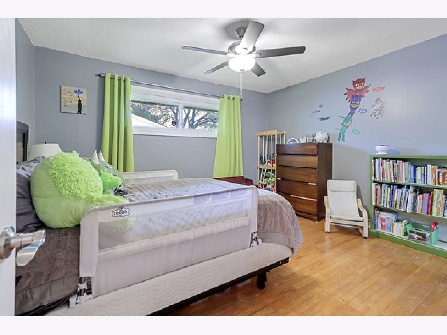
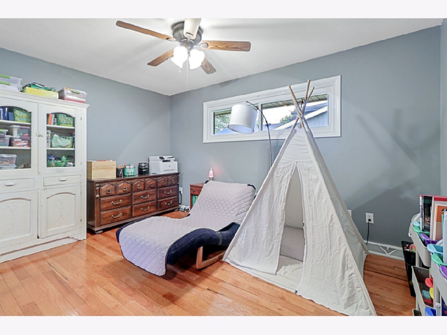
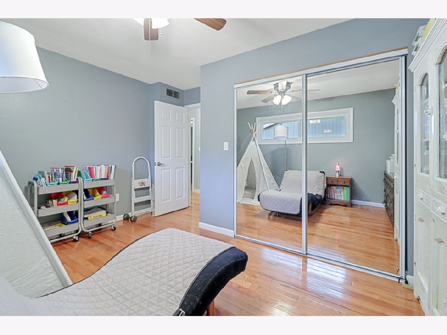
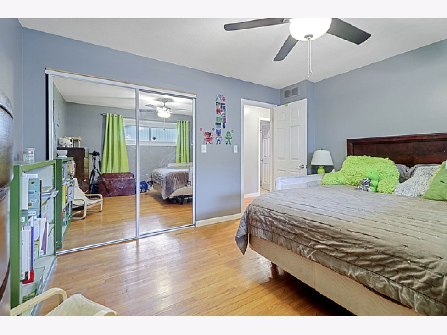
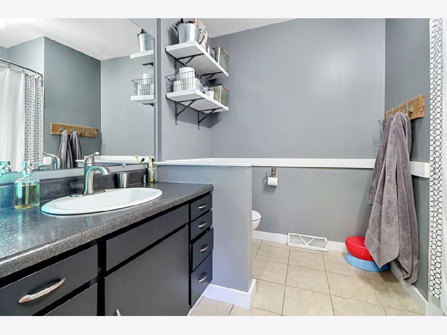
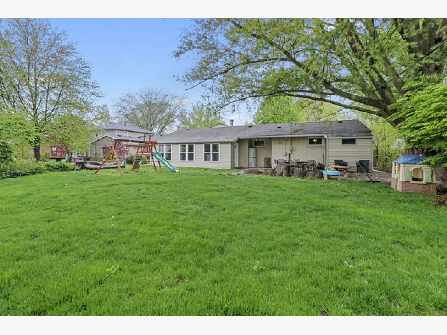
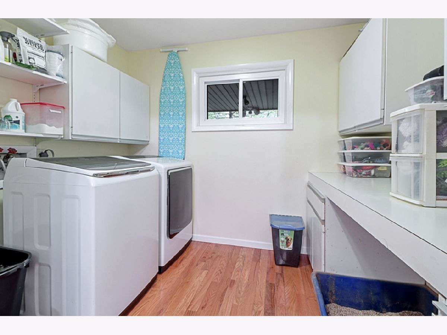
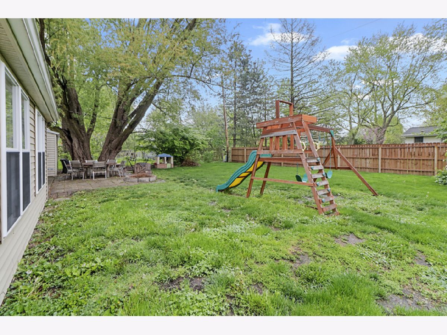
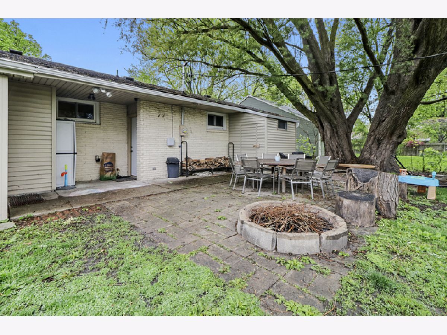
Room Specifics
Total Bedrooms: 3
Bedrooms Above Ground: 3
Bedrooms Below Ground: 0
Dimensions: —
Floor Type: Hardwood
Dimensions: —
Floor Type: Hardwood
Full Bathrooms: 2
Bathroom Amenities: —
Bathroom in Basement: 0
Rooms: No additional rooms
Basement Description: None
Other Specifics
| 2 | |
| — | |
| Concrete | |
| — | |
| — | |
| 84X134 | |
| — | |
| Full | |
| First Floor Bedroom, First Floor Laundry, First Floor Full Bath | |
| Range, Microwave, Dishwasher, Refrigerator, Disposal, Stainless Steel Appliance(s) | |
| Not in DB | |
| — | |
| — | |
| — | |
| — |
Tax History
| Year | Property Taxes |
|---|---|
| 2007 | $2,408 |
| 2020 | $3,822 |
Contact Agent
Nearby Similar Homes
Nearby Sold Comparables
Contact Agent
Listing Provided By
RE/MAX REALTY ASSOCIATES-CHA



