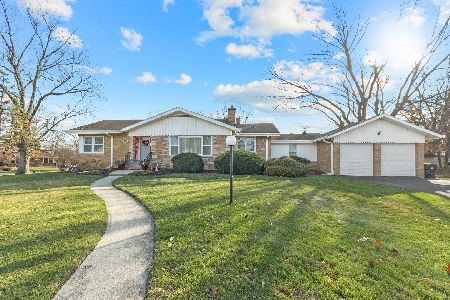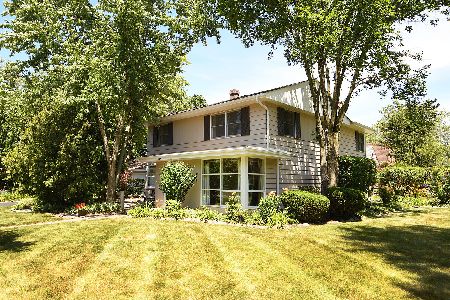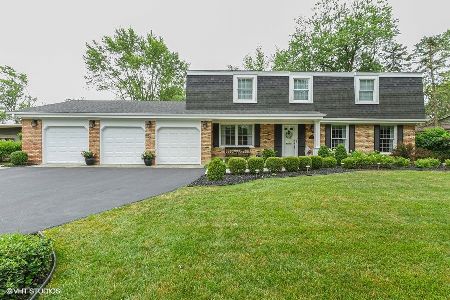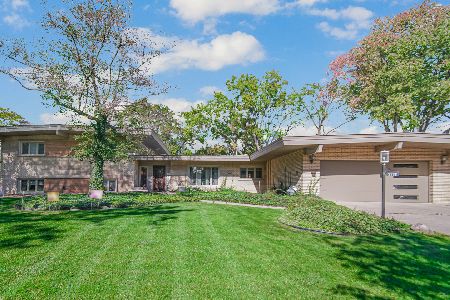2312 Golfview Lane, Flossmoor, Illinois 60422
$450,000
|
Sold
|
|
| Status: | Closed |
| Sqft: | 4,848 |
| Cost/Sqft: | $99 |
| Beds: | 5 |
| Baths: | 7 |
| Year Built: | 1965 |
| Property Taxes: | $19,238 |
| Days On Market: | 2474 |
| Lot Size: | 0,47 |
Description
Live the Country Club Life! Sprawling Estate Situated Between the 2nd and 3rd Holes of Flossmoor Country Club. This Impressive Home Incorporates Nearly 5,000 Sq. Ft of Natural Light, Abundant Space and Luxury with Five Bedroom Suites (First Floor Master), Five Full Baths and Two Half Bath. As You Enter Through the Double Doors A Large Entry Way Opens to A Wall Of Windows Over Looking The Paver Brick Patio, Back Yard and Golf Course. The Soaring Vaulted Ceilings In The Kitchen and Open Living Area are Perfect for Entertaining. High End Kitchen Includes Thermador Range, Sub Zero Appliances and Custom Cabinetry. Huge Dining Room for Those Special Occasion Dinners. Additional Rooms Include Finished Basement, Sun Room, Expanded Garage, Gym and Home Office. Maintenance Free Cement Roof. The Home Has Everything You Want and Everything You Need! Great Location- Close to Town and Only Blocks From The Train! H-F Schools and Parks.
Property Specifics
| Single Family | |
| — | |
| French Provincial | |
| 1965 | |
| Partial | |
| — | |
| No | |
| 0.47 |
| Cook | |
| — | |
| 0 / Not Applicable | |
| None | |
| Lake Michigan,Public | |
| Public Sewer | |
| 10357633 | |
| 32071080300000 |
Nearby Schools
| NAME: | DISTRICT: | DISTANCE: | |
|---|---|---|---|
|
Grade School
Western Avenue Elementary School |
161 | — | |
|
Middle School
Parker Junior High School |
161 | Not in DB | |
|
High School
Homewood-flossmoor High School |
233 | Not in DB | |
Property History
| DATE: | EVENT: | PRICE: | SOURCE: |
|---|---|---|---|
| 15 Aug, 2019 | Sold | $450,000 | MRED MLS |
| 23 Jun, 2019 | Under contract | $479,900 | MRED MLS |
| 26 Apr, 2019 | Listed for sale | $479,900 | MRED MLS |
Room Specifics
Total Bedrooms: 5
Bedrooms Above Ground: 5
Bedrooms Below Ground: 0
Dimensions: —
Floor Type: Hardwood
Dimensions: —
Floor Type: Carpet
Dimensions: —
Floor Type: Carpet
Dimensions: —
Floor Type: —
Full Bathrooms: 7
Bathroom Amenities: Whirlpool,Separate Shower,Steam Shower,Double Sink
Bathroom in Basement: 0
Rooms: Bedroom 5,Breakfast Room,Exercise Room,Foyer,Office,Recreation Room,Sun Room
Basement Description: Finished
Other Specifics
| 3 | |
| Concrete Perimeter | |
| Asphalt,Circular | |
| Patio, Dog Run, Outdoor Grill | |
| Golf Course Lot,Landscaped,Wooded | |
| 74X197X211X152 | |
| Unfinished | |
| Full | |
| Vaulted/Cathedral Ceilings, Skylight(s), Bar-Wet, First Floor Bedroom, In-Law Arrangement | |
| Range, Microwave, Dishwasher, Refrigerator, Bar Fridge, Washer, Dryer, Disposal, Trash Compactor | |
| Not in DB | |
| Sidewalks, Street Paved | |
| — | |
| — | |
| Wood Burning, Attached Fireplace Doors/Screen, Gas Log |
Tax History
| Year | Property Taxes |
|---|---|
| 2019 | $19,238 |
Contact Agent
Nearby Similar Homes
Nearby Sold Comparables
Contact Agent
Listing Provided By
Jameson Sotheby's Intl Realty








