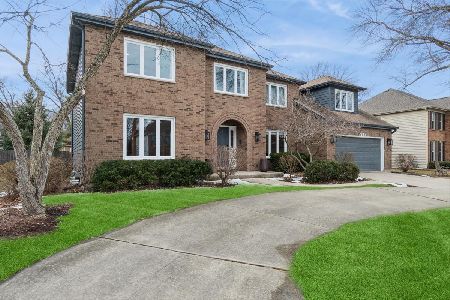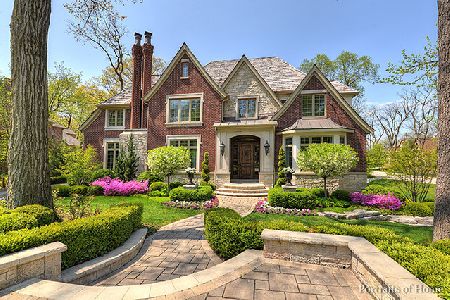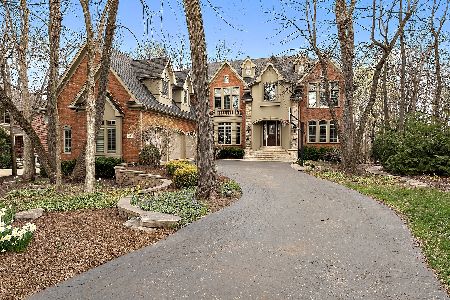2312 Hazel Court, Naperville, Illinois 60565
$1,100,000
|
Sold
|
|
| Status: | Closed |
| Sqft: | 4,604 |
| Cost/Sqft: | $266 |
| Beds: | 4 |
| Baths: | 5 |
| Year Built: | 2001 |
| Property Taxes: | $25,571 |
| Days On Market: | 2527 |
| Lot Size: | 0,42 |
Description
Relax in a meticulously updated 4 bedroom, 4.5-bath custom brick paver home built with premium construction and unique amenities. This west facing home boasts tremendous sunlight, beautiful panoramic views & extensive millwork throughout. Radiant heat, first floor master, finished walkout basement with full bath, garage drain that runs the width of the garage and substantial use of natural limestone and bluestone within the landscape of this wooded lot make this retreat home like no other. Lower level room easily converts to a fifth bedroom. Finished area of walkout basement add an additional approximate 1800 sf of living space. Must see.
Property Specifics
| Single Family | |
| — | |
| Traditional | |
| 2001 | |
| Full,Walkout | |
| — | |
| No | |
| 0.42 |
| Will | |
| Bonnema Woods | |
| 600 / Annual | |
| Insurance | |
| Lake Michigan | |
| Public Sewer | |
| 10325505 | |
| 1202041090440000 |
Nearby Schools
| NAME: | DISTRICT: | DISTANCE: | |
|---|---|---|---|
|
Grade School
River Woods Elementary School |
203 | — | |
|
Middle School
Madison Junior High School |
203 | Not in DB | |
|
High School
Naperville Central High School |
203 | Not in DB | |
Property History
| DATE: | EVENT: | PRICE: | SOURCE: |
|---|---|---|---|
| 30 Jul, 2019 | Sold | $1,100,000 | MRED MLS |
| 4 Jun, 2019 | Under contract | $1,224,000 | MRED MLS |
| — | Last price change | $1,249,000 | MRED MLS |
| 29 Mar, 2019 | Listed for sale | $1,249,000 | MRED MLS |
Room Specifics
Total Bedrooms: 4
Bedrooms Above Ground: 4
Bedrooms Below Ground: 0
Dimensions: —
Floor Type: Hardwood
Dimensions: —
Floor Type: Carpet
Dimensions: —
Floor Type: Carpet
Full Bathrooms: 5
Bathroom Amenities: Whirlpool,Separate Shower,Double Sink
Bathroom in Basement: 1
Rooms: Sitting Room,Recreation Room,Office,Exercise Room,Workshop,Great Room,Heated Sun Room,Walk In Closet
Basement Description: Finished,Exterior Access
Other Specifics
| 3 | |
| Concrete Perimeter | |
| — | |
| Deck, Patio | |
| Cul-De-Sac,Landscaped,Wooded | |
| 109X169X130X139 | |
| — | |
| Full | |
| Vaulted/Cathedral Ceilings, Skylight(s), Heated Floors, First Floor Bedroom, First Floor Laundry, First Floor Full Bath | |
| Double Oven, Range, Microwave, Dishwasher, Refrigerator, Bar Fridge, Washer, Dryer, Disposal | |
| Not in DB | |
| — | |
| — | |
| — | |
| Double Sided, Wood Burning, Gas Log, Gas Starter |
Tax History
| Year | Property Taxes |
|---|---|
| 2019 | $25,571 |
Contact Agent
Nearby Similar Homes
Nearby Sold Comparables
Contact Agent
Listing Provided By
4 Sale Realty, Inc.








