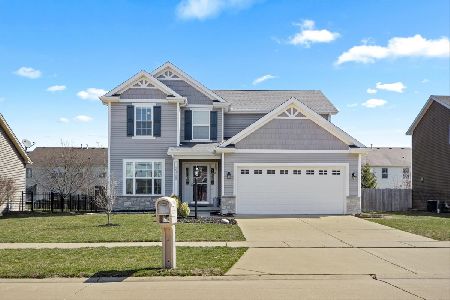2312 Joseph Street, Champaign, Illinois 61822
$260,000
|
Sold
|
|
| Status: | Closed |
| Sqft: | 1,894 |
| Cost/Sqft: | $137 |
| Beds: | 3 |
| Baths: | 3 |
| Year Built: | 2011 |
| Property Taxes: | $6,880 |
| Days On Market: | 2103 |
| Lot Size: | 0,00 |
Description
Crisp, clean and ready to move in to - this better than new home has so much to offer! Open floor plan, espresso cabinets, granite countertops, wood floors, stainless appliances, gas log fireplace. Flex room with french doors makes a great office or dining room. Beautiful master suite has recessed ceiling and crown molding, walk-in closet and master bath with double sinks, whirlpool and 4 foot shower The well kept yard offers new privacy fence, irrigation system, patio and professional landscaping. Basement has endless possibilities, rough in for full bath and egress window for future bedroom. Convenient 2nd floor laundry room High efficiency furnace, insulated basement and active radon system in place. Great location close to Carle at the Fields, Porter Park and Curtis Road interchange.
Property Specifics
| Single Family | |
| — | |
| — | |
| 2011 | |
| Full | |
| — | |
| No | |
| — |
| Champaign | |
| Ironwood West | |
| 0 / Not Applicable | |
| None | |
| Public | |
| Public Sewer | |
| 10700427 | |
| 452020380024 |
Nearby Schools
| NAME: | DISTRICT: | DISTANCE: | |
|---|---|---|---|
|
Grade School
Unit 4 Of Choice |
4 | — | |
|
Middle School
Champaign/middle Call Unit 4 351 |
4 | Not in DB | |
|
High School
Centennial High School |
4 | Not in DB | |
Property History
| DATE: | EVENT: | PRICE: | SOURCE: |
|---|---|---|---|
| 8 Jul, 2020 | Sold | $260,000 | MRED MLS |
| 9 May, 2020 | Under contract | $259,900 | MRED MLS |
| 4 May, 2020 | Listed for sale | $259,900 | MRED MLS |
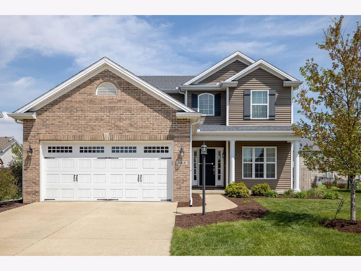
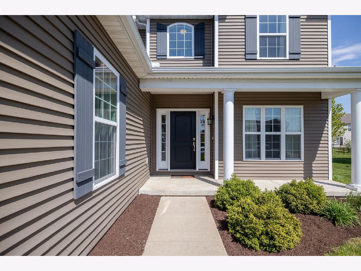
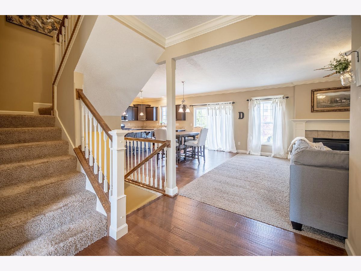
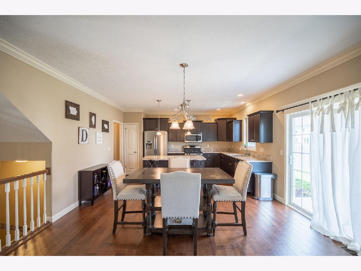
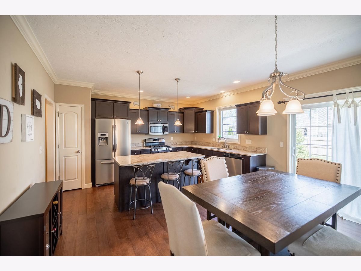
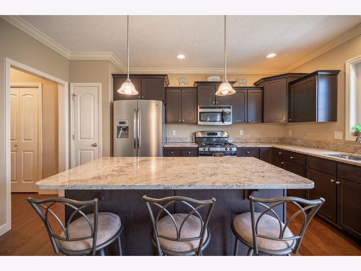
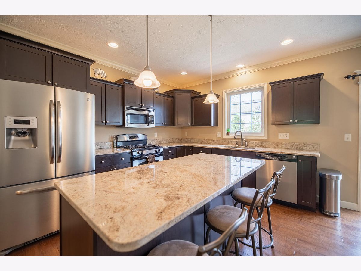
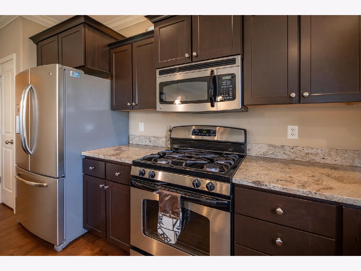
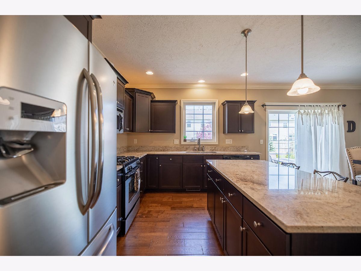
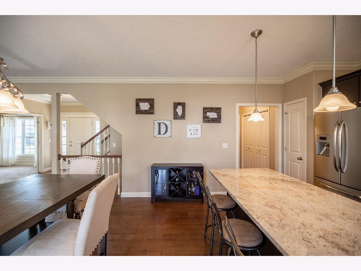
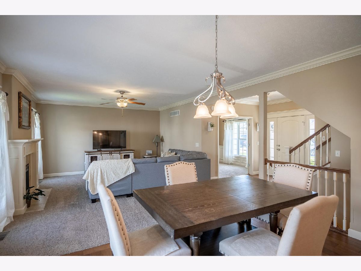
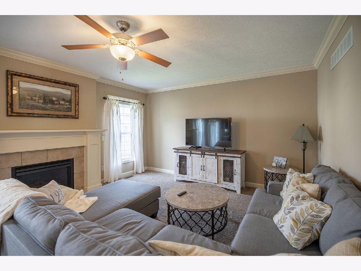
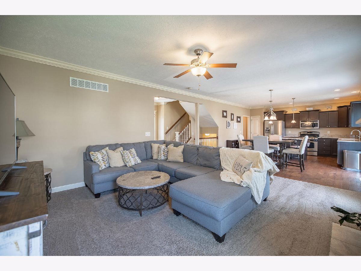
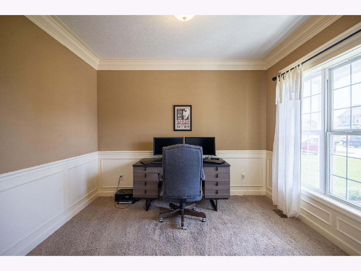
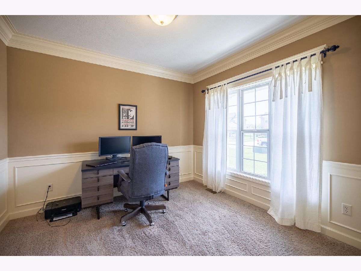
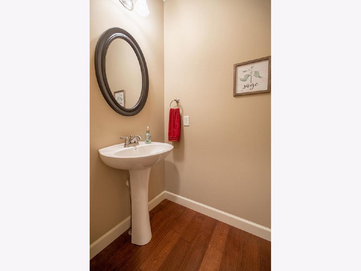
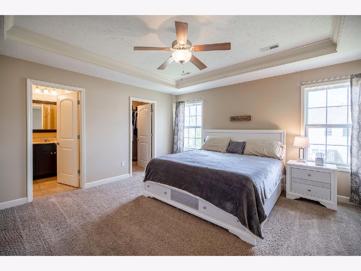
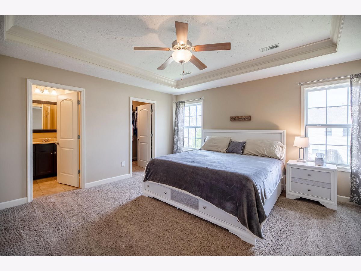
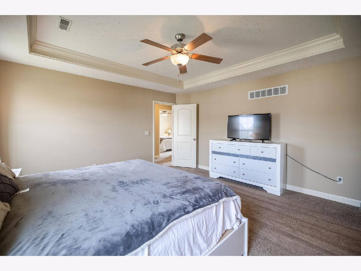
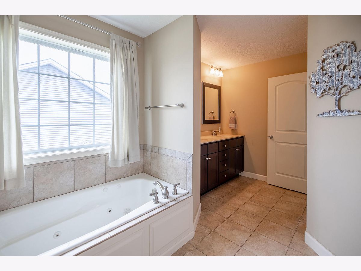
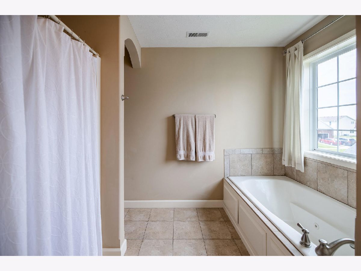
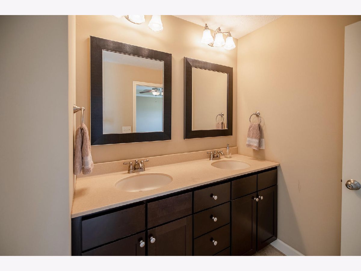
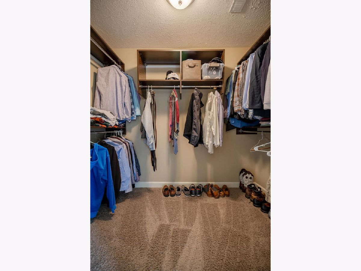
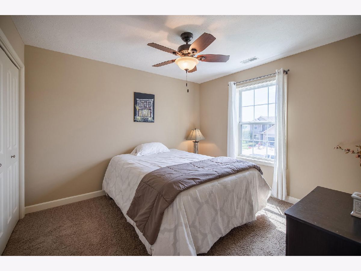
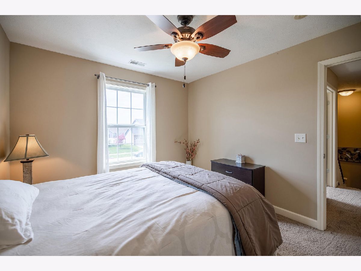
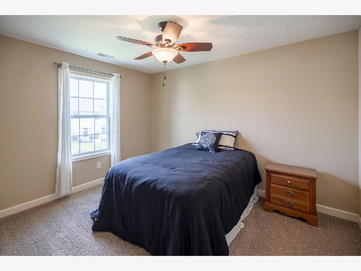
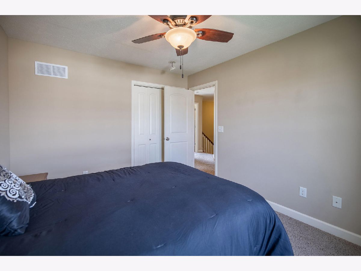
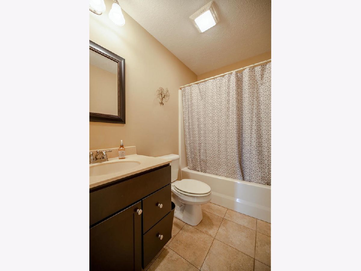
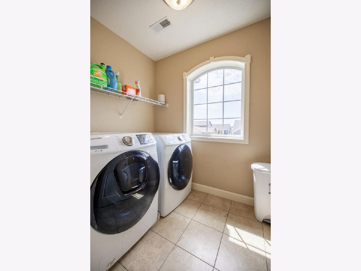
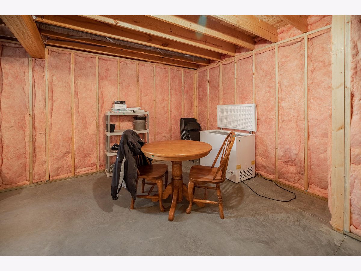
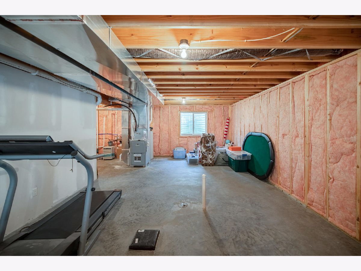
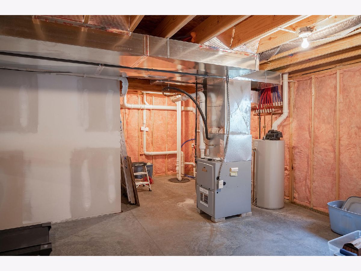
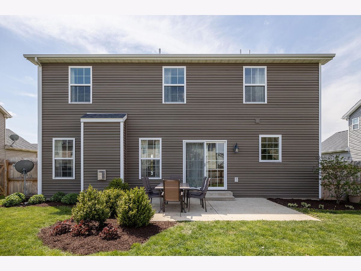
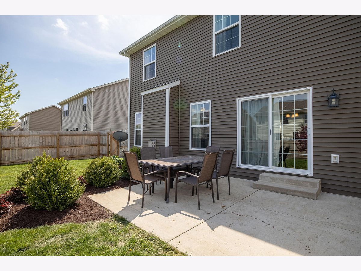
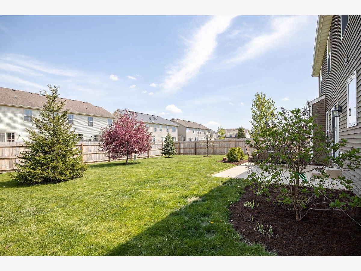
Room Specifics
Total Bedrooms: 3
Bedrooms Above Ground: 3
Bedrooms Below Ground: 0
Dimensions: —
Floor Type: Carpet
Dimensions: —
Floor Type: Carpet
Full Bathrooms: 3
Bathroom Amenities: Whirlpool,Separate Shower,Double Sink
Bathroom in Basement: 0
Rooms: Breakfast Room,Office
Basement Description: Unfinished
Other Specifics
| 2 | |
| — | |
| — | |
| — | |
| — | |
| 66X121 | |
| — | |
| Full | |
| Hardwood Floors, Second Floor Laundry, Walk-In Closet(s) | |
| Range, Microwave, Dishwasher, Refrigerator, Disposal, Stainless Steel Appliance(s) | |
| Not in DB | |
| — | |
| — | |
| — | |
| Gas Log |
Tax History
| Year | Property Taxes |
|---|---|
| 2020 | $6,880 |
Contact Agent
Nearby Similar Homes
Nearby Sold Comparables
Contact Agent
Listing Provided By
The McDonald Group









