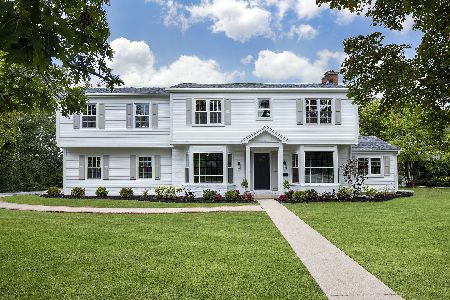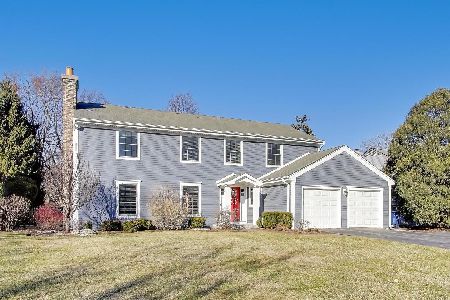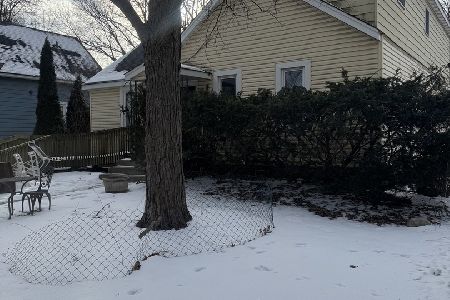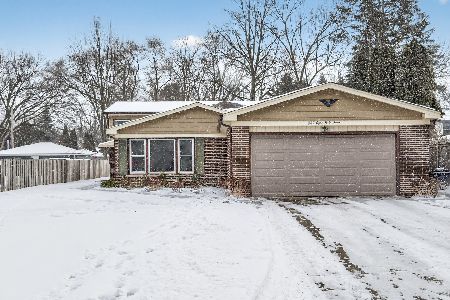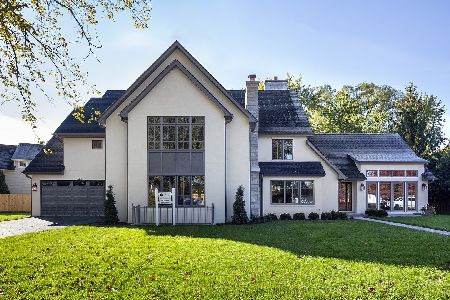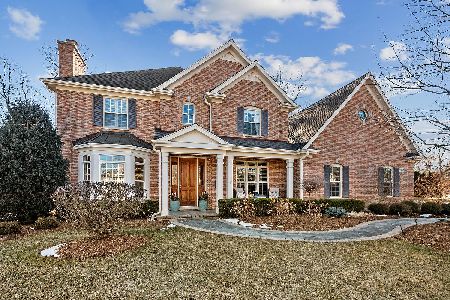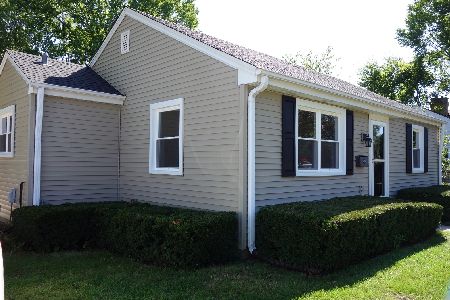2313 Ash Lane, Northbrook, Illinois 60062
$780,000
|
Sold
|
|
| Status: | Closed |
| Sqft: | 0 |
| Cost/Sqft: | — |
| Beds: | 4 |
| Baths: | 4 |
| Year Built: | 1957 |
| Property Taxes: | $7,746 |
| Days On Market: | 1717 |
| Lot Size: | 0,28 |
Description
What's not to love about this 4 bed. 3 1/2 bath home in The Highlands?! Rebuilt in the late 90's, this home provides the space and amenities needed for that work / home balance. Step inside the foyer to a formal living room that overlooks the front yard - also making it a candidate to become an office if you wish. As you head to the back of the house, the high cathedral ceilings will amplify the open feel of the spacious family room / dining room combo that is anchored on both sides by a wet bar, fireplace and a custom-built media cabinet. The spacious kitchen holds plenty of counter space, includes table space, a breakfast bar, island, walk-in pantry and more. Off of the family room, head out to relax or entertain on your three season room - which also leads to the outside deck for grilling while overlooking your expansive back yard. Back inside on the main floor, you will find a 1/2 bath, main floor laundry, full hall bath, bedroom / office and a private primary bedroom / suite. This suite is anchored with a fireplace and complimented with two large walk-in-closets, sliders to the back yard and a large spa-like bath. Relax in your jet tub or use the walk in shower and you won't have to share with a double vanity. Upstairs you will find an inviting loft that overlooks the front foyer and the back family / dining room, two spacious bedrooms (one with a large WIC), a shared full Jack and Jill bath, attic space and a craft / sewing room. Storage?? Not a problem! And don't forget the huge basement recreation room complimented with large utility room and even more storage. The home also has fresh paint throughout, a whole house vacuum, sump pump, battery back-up, dual heating / cooling systems, elfa closet systems, a whole house generator and more. There is so much to see, you better plan extra time to tour this home. As for location? Easy access to expressways, train, uptown and schools.
Property Specifics
| Single Family | |
| — | |
| — | |
| 1957 | |
| — | |
| — | |
| No | |
| 0.28 |
| Cook | |
| — | |
| — / Not Applicable | |
| — | |
| — | |
| — | |
| 11126174 | |
| 04092120130000 |
Nearby Schools
| NAME: | DISTRICT: | DISTANCE: | |
|---|---|---|---|
|
Grade School
Greenbriar Elementary School |
28 | — | |
|
Middle School
Northbrook Junior High School |
28 | Not in DB | |
|
High School
Glenbrook North High School |
225 | Not in DB | |
Property History
| DATE: | EVENT: | PRICE: | SOURCE: |
|---|---|---|---|
| 6 Aug, 2021 | Sold | $780,000 | MRED MLS |
| 20 Jun, 2021 | Under contract | $724,000 | MRED MLS |
| 17 Jun, 2021 | Listed for sale | $724,000 | MRED MLS |
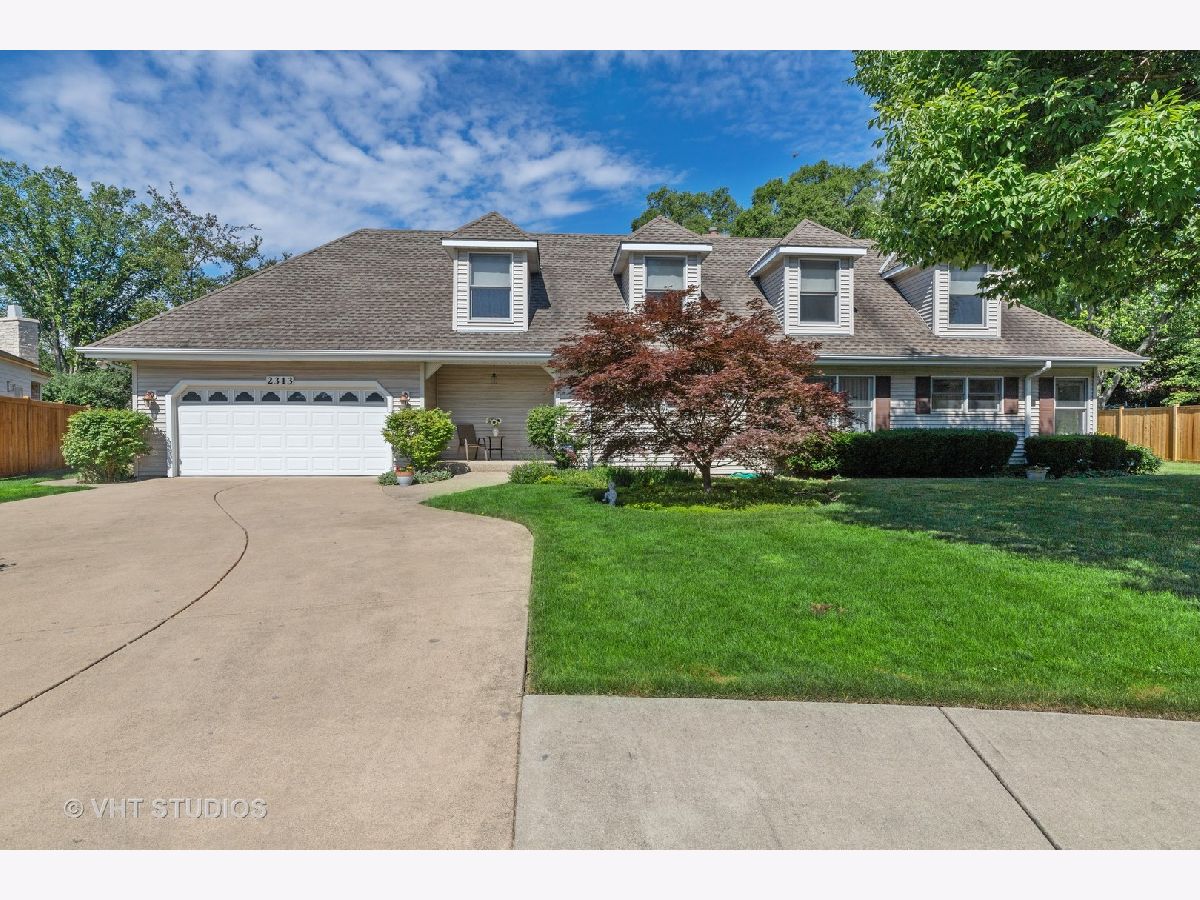























Room Specifics
Total Bedrooms: 4
Bedrooms Above Ground: 4
Bedrooms Below Ground: 0
Dimensions: —
Floor Type: —
Dimensions: —
Floor Type: —
Dimensions: —
Floor Type: —
Full Bathrooms: 4
Bathroom Amenities: Separate Shower,Accessible Shower,Double Sink
Bathroom in Basement: 0
Rooms: —
Basement Description: Partially Finished
Other Specifics
| 2.5 | |
| — | |
| Concrete | |
| — | |
| — | |
| 12055 | |
| Dormer,Pull Down Stair,Unfinished | |
| — | |
| — | |
| — | |
| Not in DB | |
| — | |
| — | |
| — | |
| — |
Tax History
| Year | Property Taxes |
|---|---|
| 2021 | $7,746 |
Contact Agent
Nearby Similar Homes
Nearby Sold Comparables
Contact Agent
Listing Provided By
Baird & Warner

