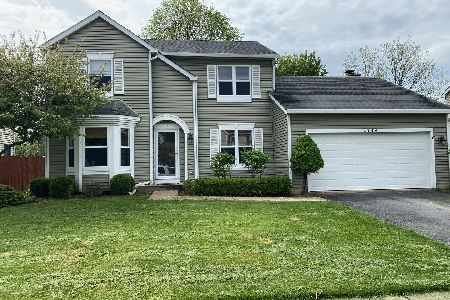2313 Cottonwood Drive, Elgin, Illinois 60123
$217,000
|
Sold
|
|
| Status: | Closed |
| Sqft: | 1,695 |
| Cost/Sqft: | $133 |
| Beds: | 3 |
| Baths: | 3 |
| Year Built: | 1993 |
| Property Taxes: | $6,015 |
| Days On Market: | 3759 |
| Lot Size: | 0,27 |
Description
Nothing to do but move into this immaculate 3 bedroom, 2.5 bath home. A spacious backyard backs up to a berm providing privacy. Master bedroom provides amble storage with three closets and attached master bath featuring dual sink. Spacious, unfinished basement and garage with epoxied floor, heated, insulated walls, and accessible storage. Refinished hardwood floors, AC 1.5 years old, water heater (06/15), back up sump pump.
Property Specifics
| Single Family | |
| — | |
| Colonial | |
| 1993 | |
| Full | |
| ASHWOOD | |
| No | |
| 0.27 |
| Kane | |
| Woodbridge South | |
| 100 / Annual | |
| Other | |
| Lake Michigan | |
| Public Sewer | |
| 09061878 | |
| 0633126023 |
Nearby Schools
| NAME: | DISTRICT: | DISTANCE: | |
|---|---|---|---|
|
Grade School
Fox Meadow Elementary School |
46 | — | |
|
Middle School
Kenyon Woods Middle School |
46 | Not in DB | |
|
High School
South Elgin High School |
46 | Not in DB | |
Property History
| DATE: | EVENT: | PRICE: | SOURCE: |
|---|---|---|---|
| 4 Dec, 2015 | Sold | $217,000 | MRED MLS |
| 22 Oct, 2015 | Under contract | $224,900 | MRED MLS |
| 12 Oct, 2015 | Listed for sale | $224,900 | MRED MLS |
| 4 Nov, 2019 | Sold | $262,500 | MRED MLS |
| 13 Sep, 2019 | Under contract | $269,000 | MRED MLS |
| — | Last price change | $275,000 | MRED MLS |
| 20 Aug, 2019 | Listed for sale | $275,000 | MRED MLS |
Room Specifics
Total Bedrooms: 3
Bedrooms Above Ground: 3
Bedrooms Below Ground: 0
Dimensions: —
Floor Type: Carpet
Dimensions: —
Floor Type: Carpet
Full Bathrooms: 3
Bathroom Amenities: Separate Shower
Bathroom in Basement: 0
Rooms: No additional rooms
Basement Description: Unfinished
Other Specifics
| 2 | |
| Concrete Perimeter | |
| Asphalt | |
| Patio, Stamped Concrete Patio, Storms/Screens | |
| Fenced Yard,Landscaped | |
| 144X60X143X65X34 | |
| Pull Down Stair | |
| Full | |
| Hardwood Floors, First Floor Laundry | |
| Range, Microwave, Dishwasher, Refrigerator, Washer, Dryer, Disposal | |
| Not in DB | |
| Sidewalks, Street Lights, Street Paved | |
| — | |
| — | |
| Wood Burning, Gas Starter |
Tax History
| Year | Property Taxes |
|---|---|
| 2015 | $6,015 |
| 2019 | $6,591 |
Contact Agent
Nearby Sold Comparables
Contact Agent
Listing Provided By
Land Office Realty





